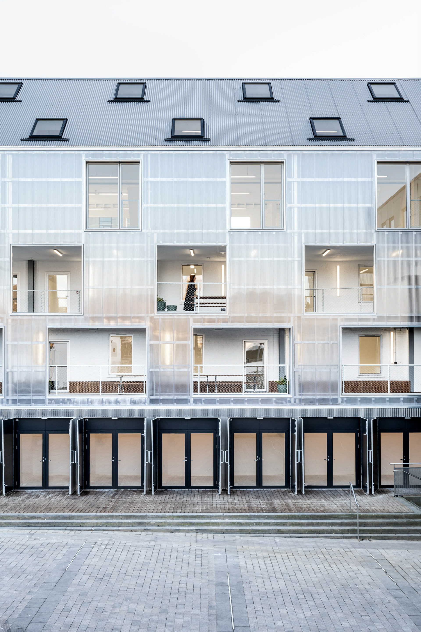
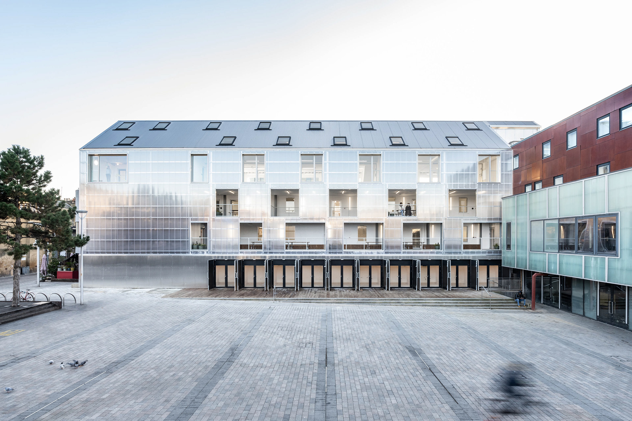
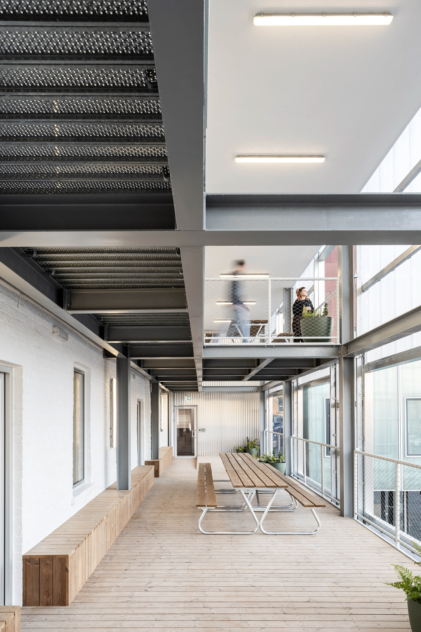
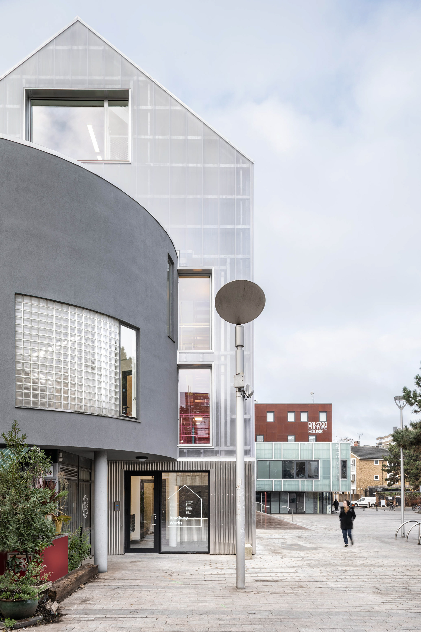
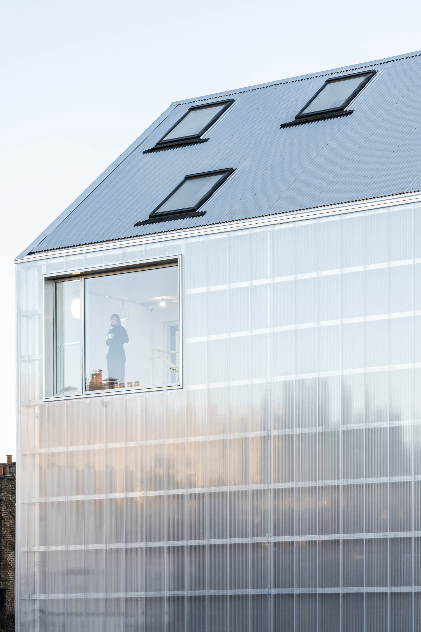
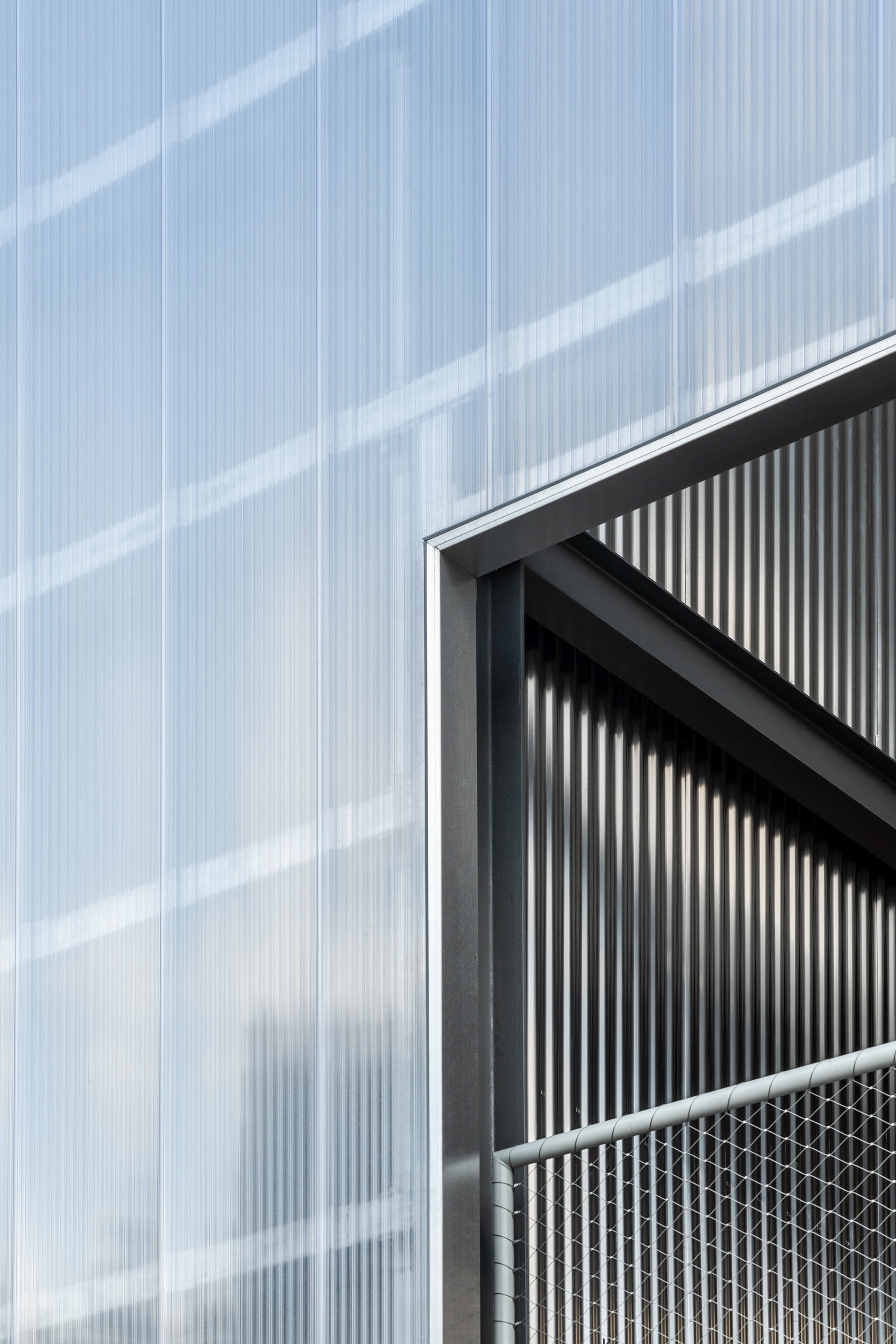
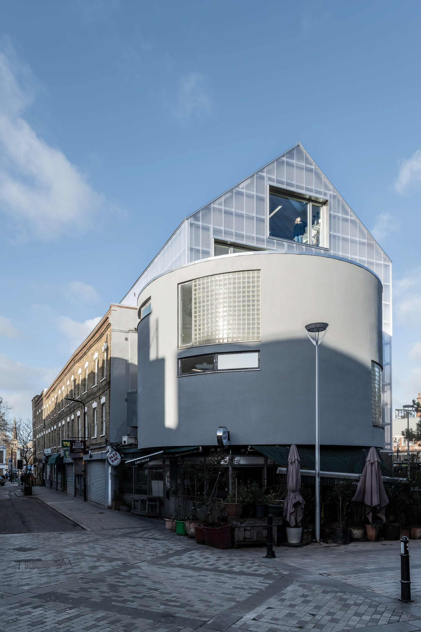
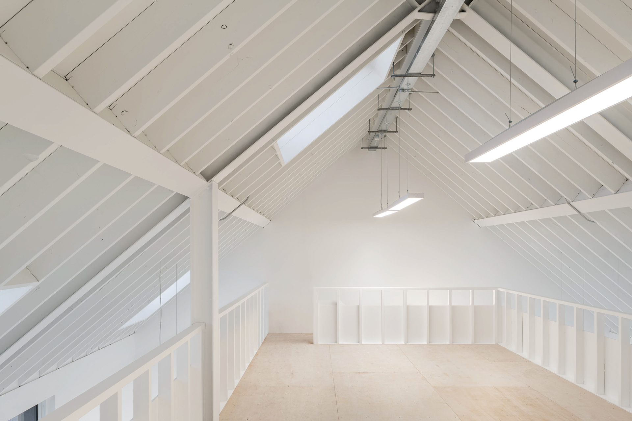
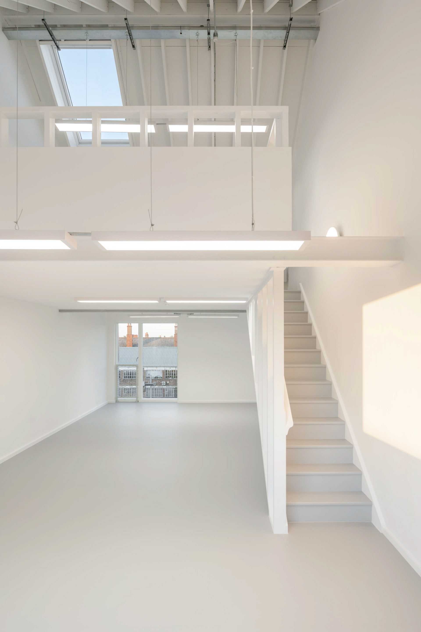
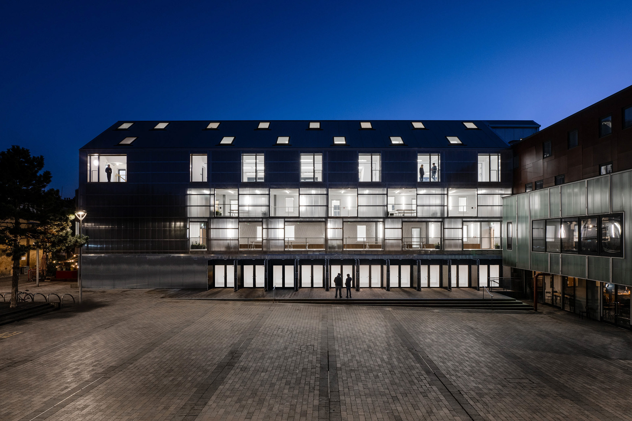
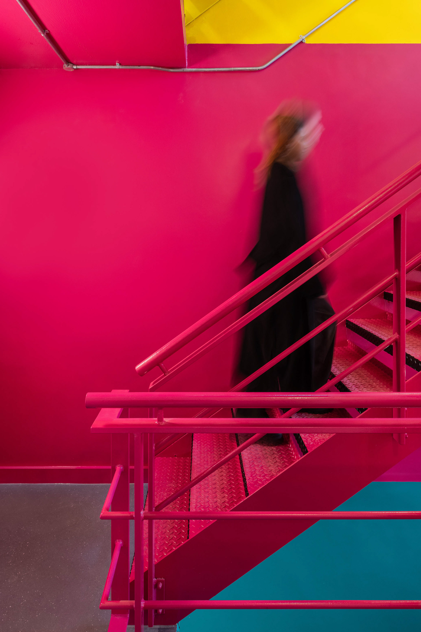
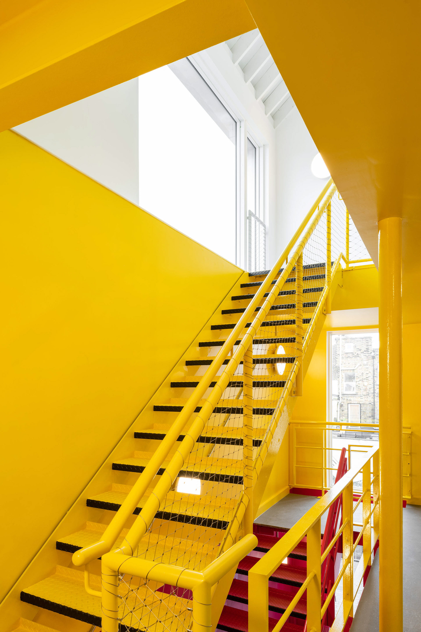
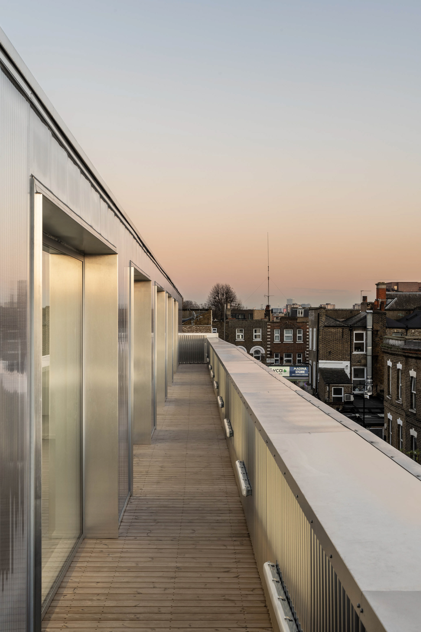
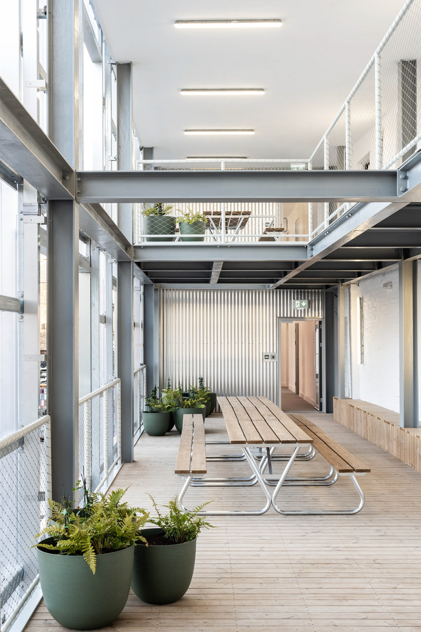
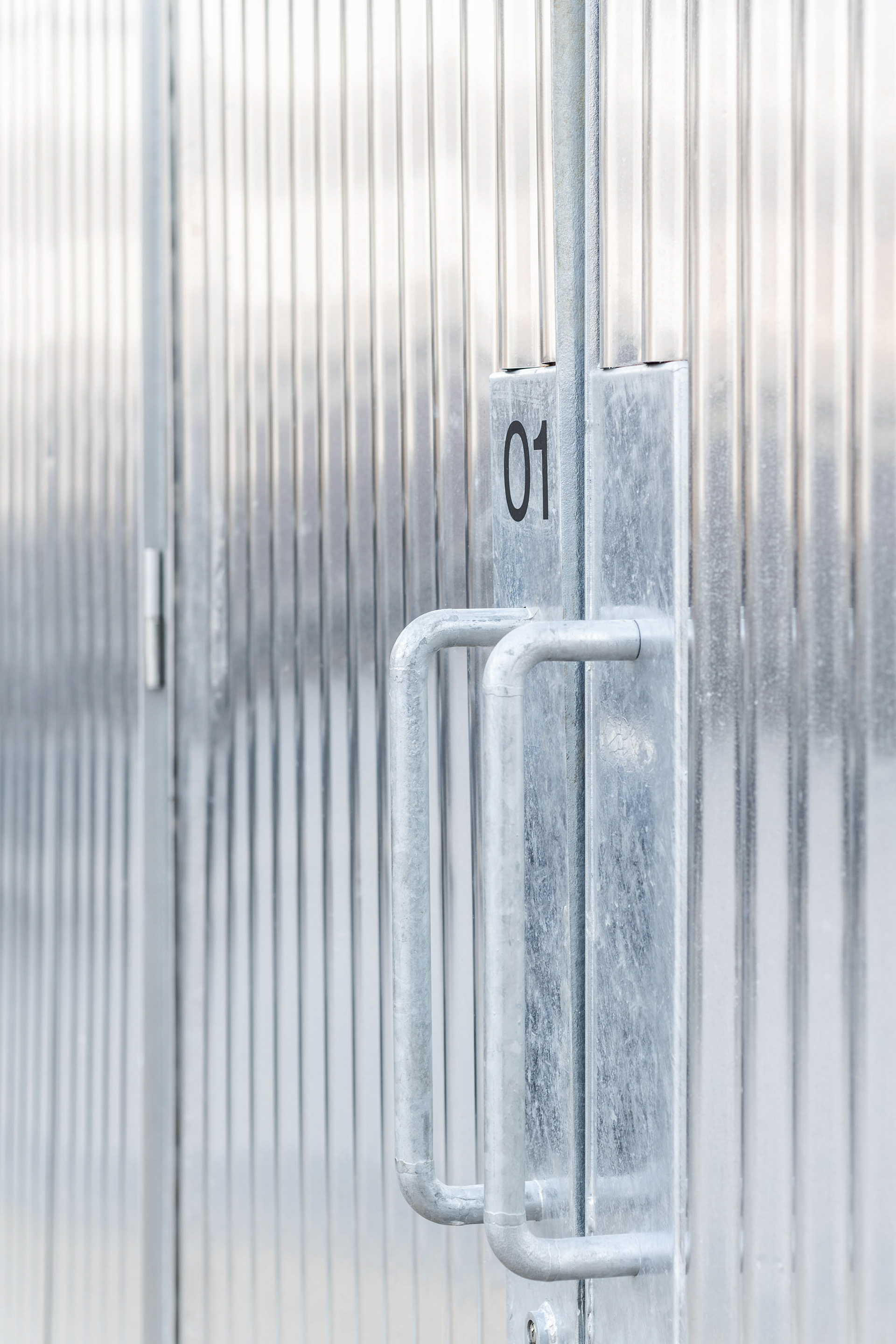
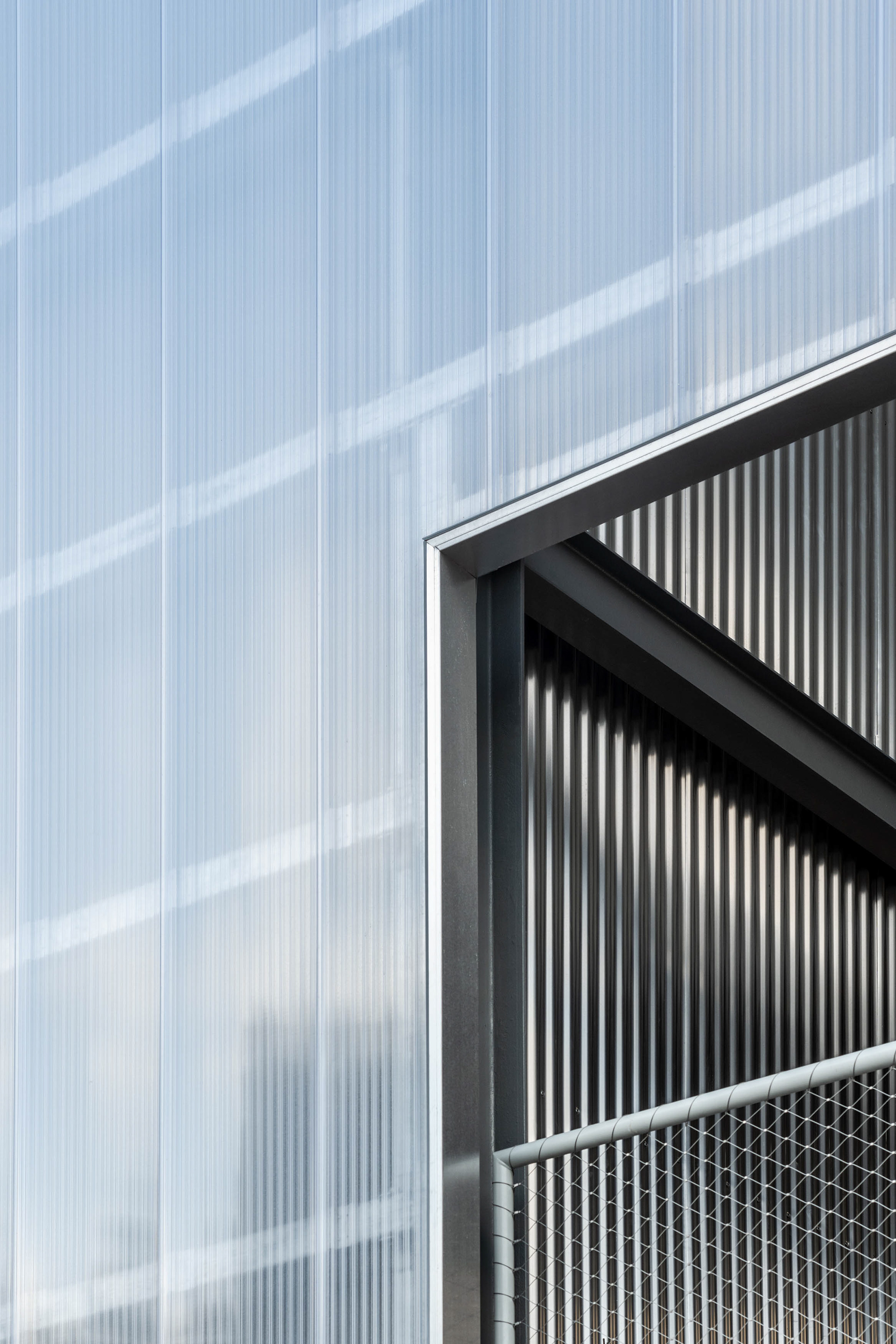
Bradbury Works
[Y/N] Studio
Bradbury Works in Gillett Square, Dalston, has recently re-opened its doors to new and returning tenants. The new building includes the refurbishment of 600m2 of existing affordable workspace, the replacement of ten mini retail units, and the provision of almost 500m2 of extra workspace in a two-storey extension. Bradbury Works is the next step in the evolving story of one of the most unique and community focused public spaces in the capital.
The new scheme looks to retain the best attributes of the existing building including its tenants while providing additional flexible spaces to suit a variety of businesses. Facing into the square, new retail pods are provided with fully openable glazed frontages which are further protected by profiled metal gates which provide security and privacy when closed but can be transformed with vibrant tenant signage when open.
The original masonry structure of the existing Victorian terrace has been retained, refurbished, and renovated, providing small and medium workspace units while retaining existing shops, bars and restaurants facing onto Bradbury Street. At third floor new accommodation is provided including new workspaces with private mezzanine levels.
Finally, the upper levels are wrapped in a new homogenous polycarbonate façade and completed with a profiled mill finished aluminium base and roof. The lightweight and reflective skin creates the appearance of a singular form, however on closer inspection the translucent character of the material allows the original terrace to remain visible.
Galvanised steel cladding rails and secondary structure was used to support the polycarbonate façade. The open nature of the material means that the cladding rails are visible through the cladding. In the first and second floor terrace the galvanised steel structure is visible to tenants as they walk to their offices.
Photographs © French and Tye
