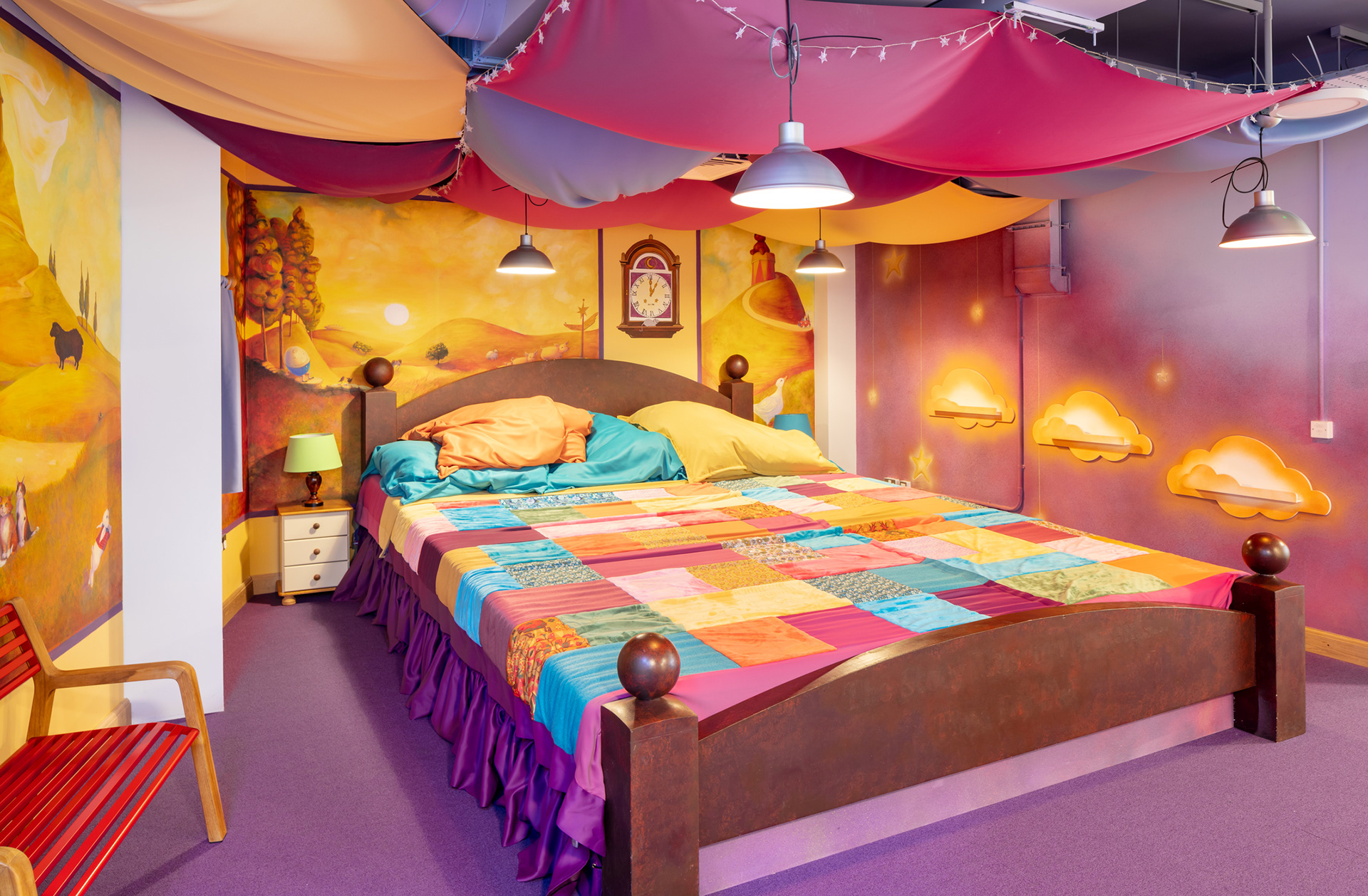
© Fotohaus
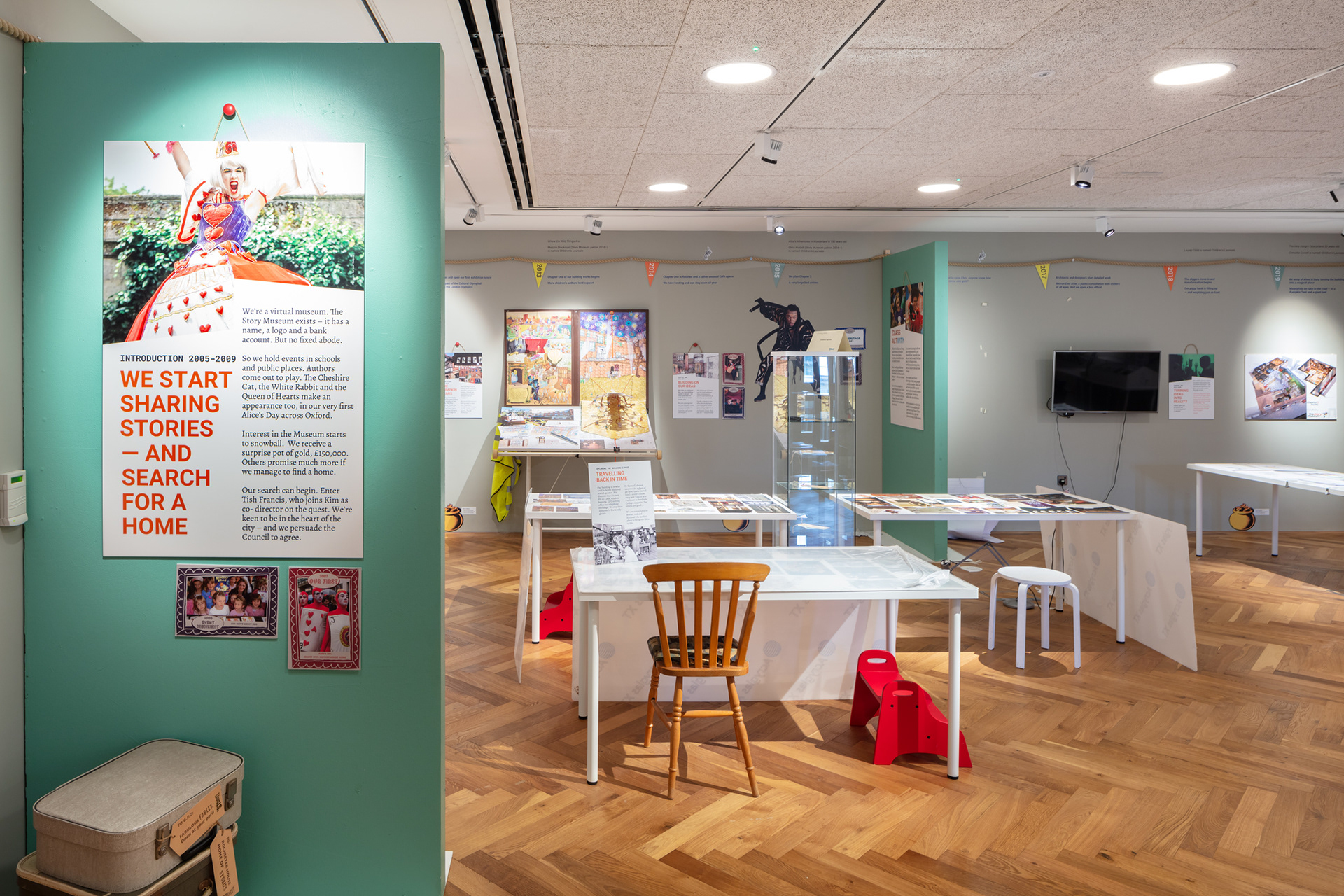
© Fotohaus
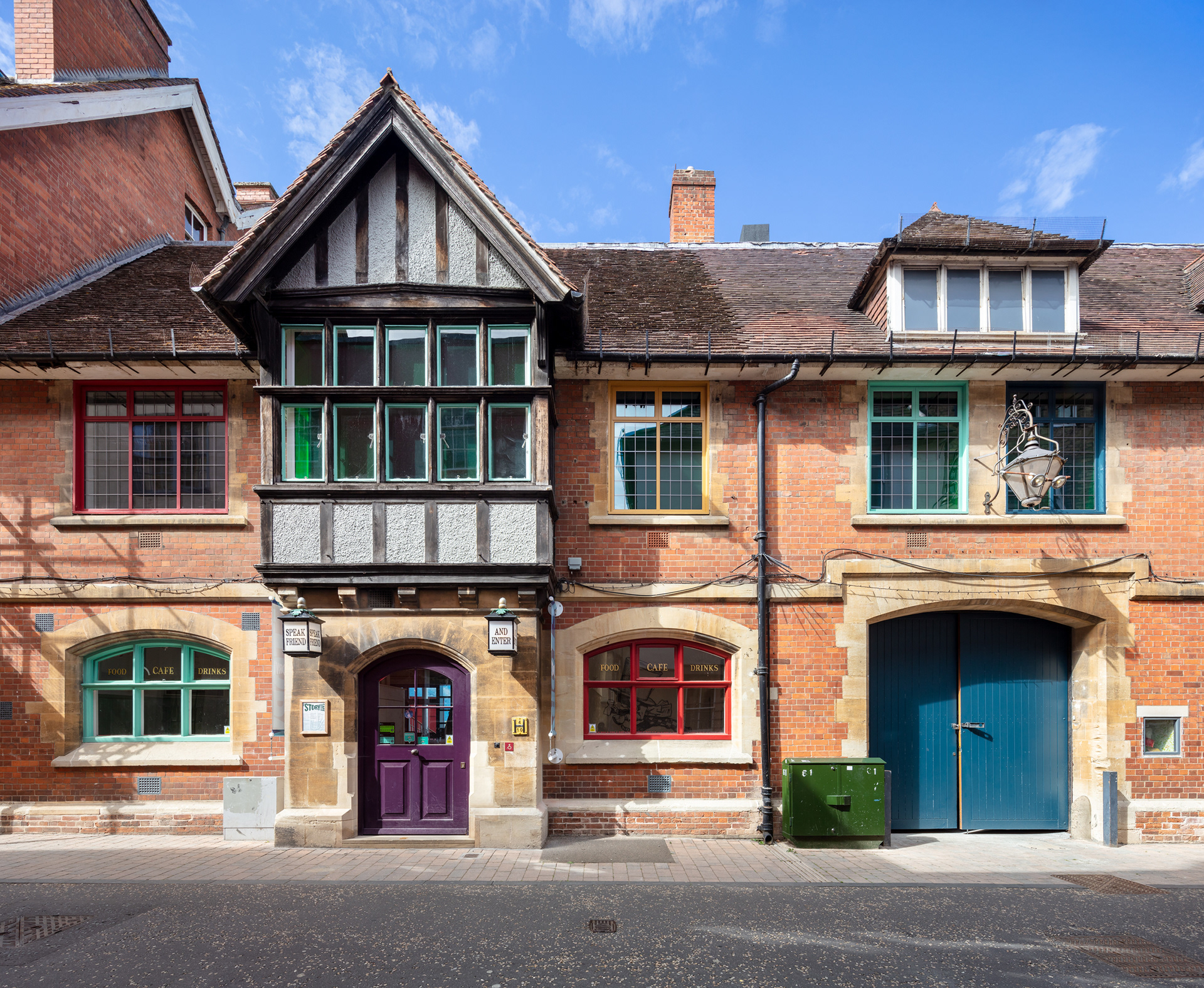
© Fotohaus
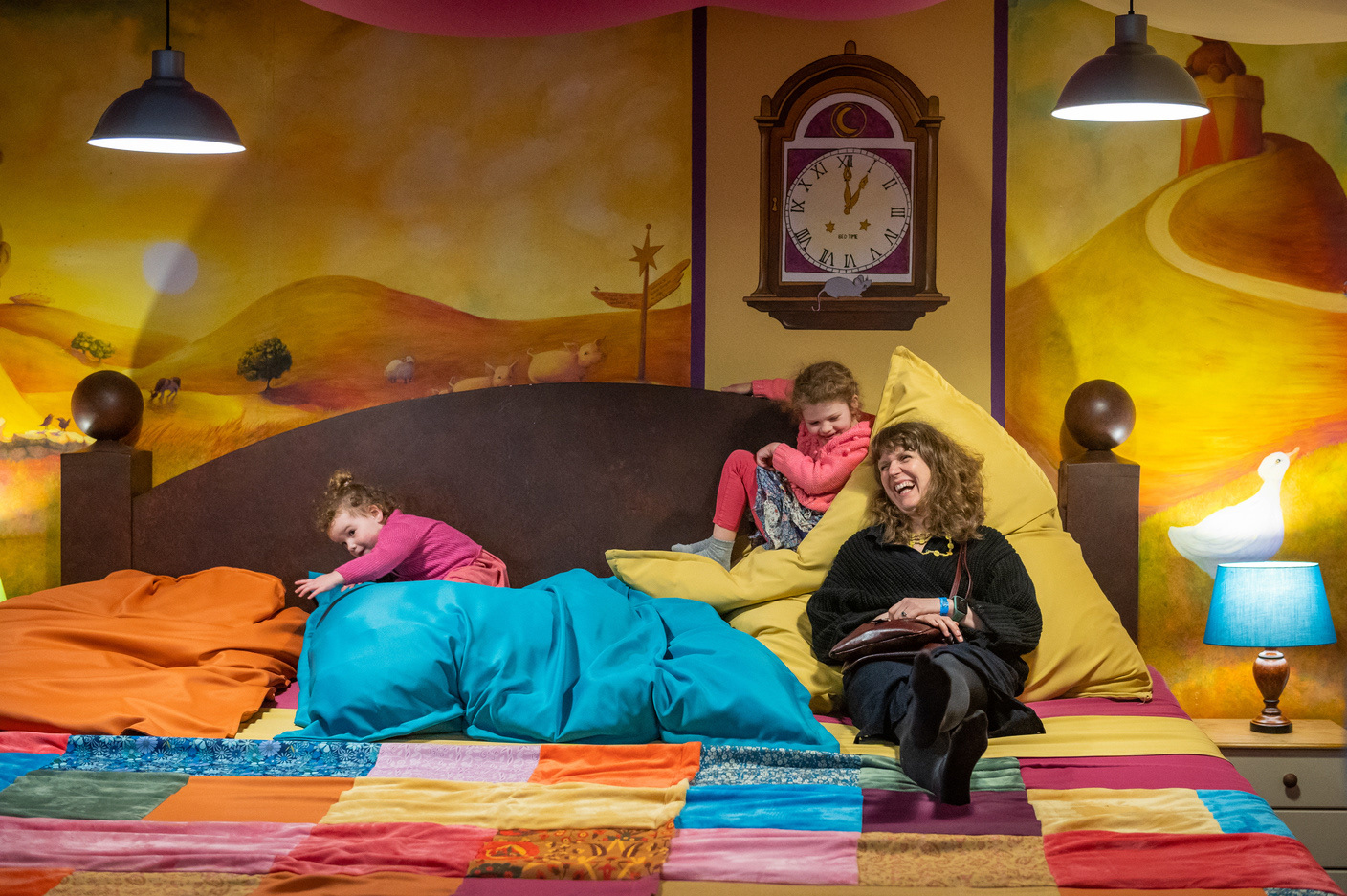
© John Cairns
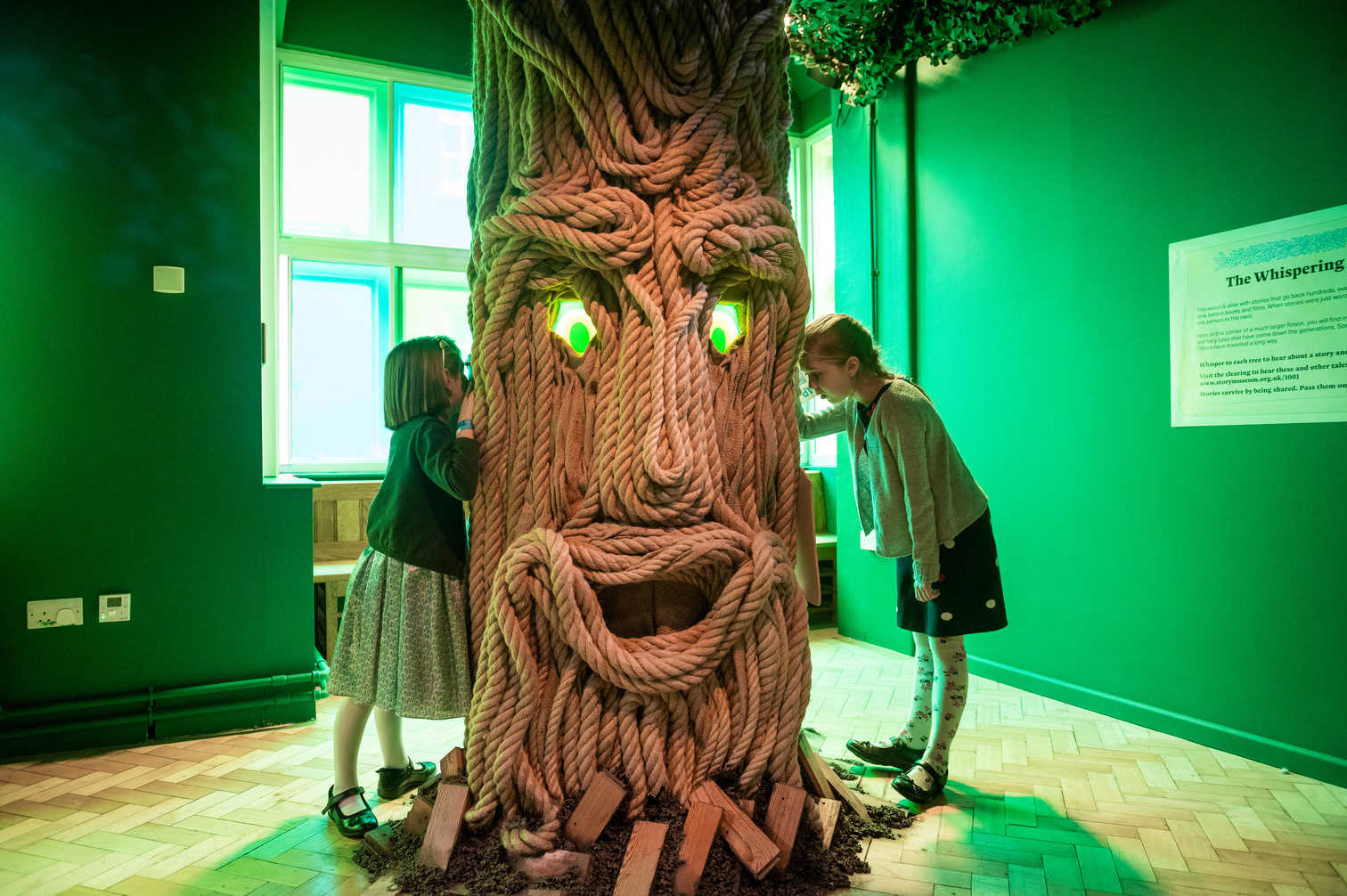
© John Cairns
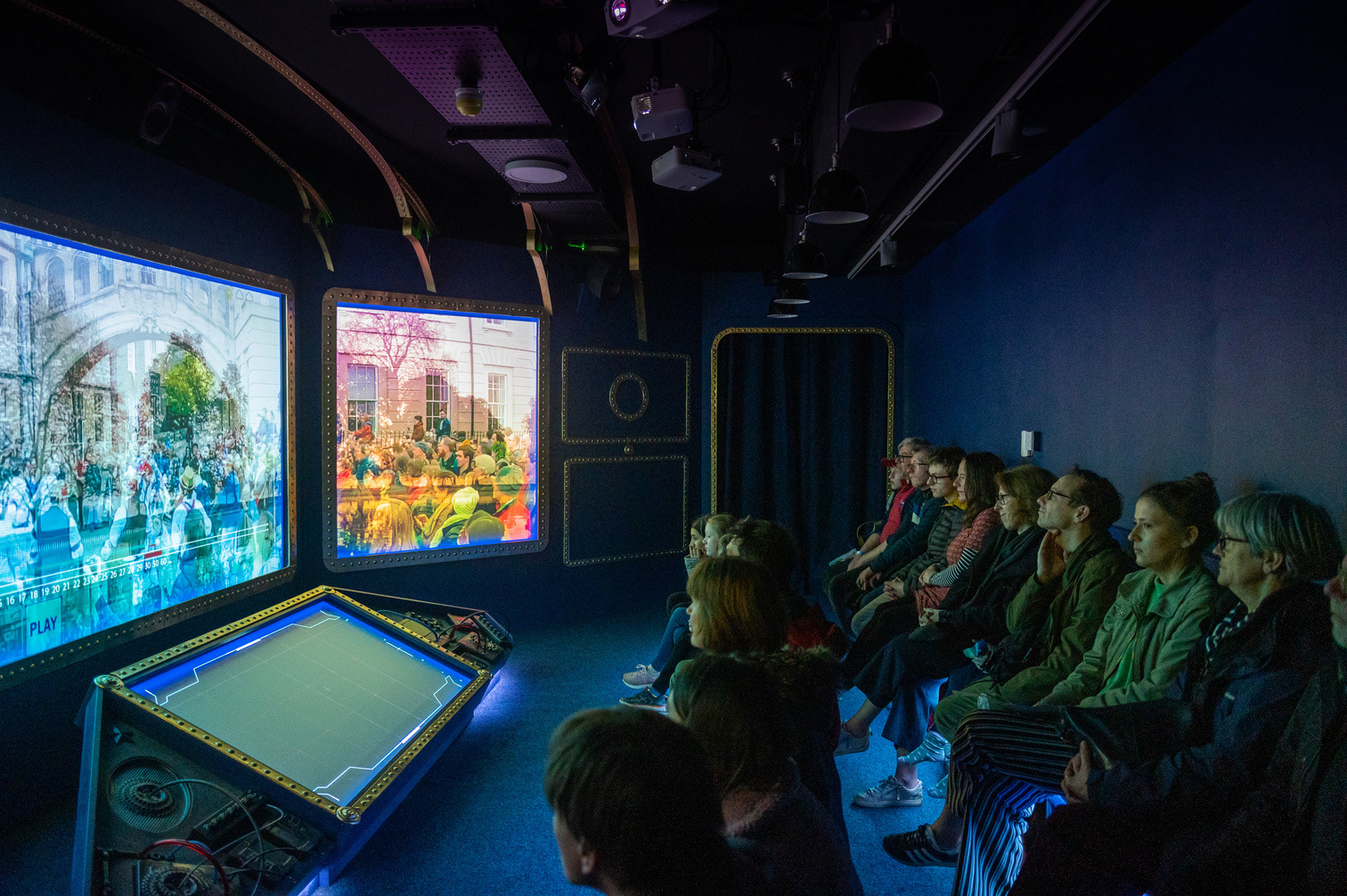
© John Cairns
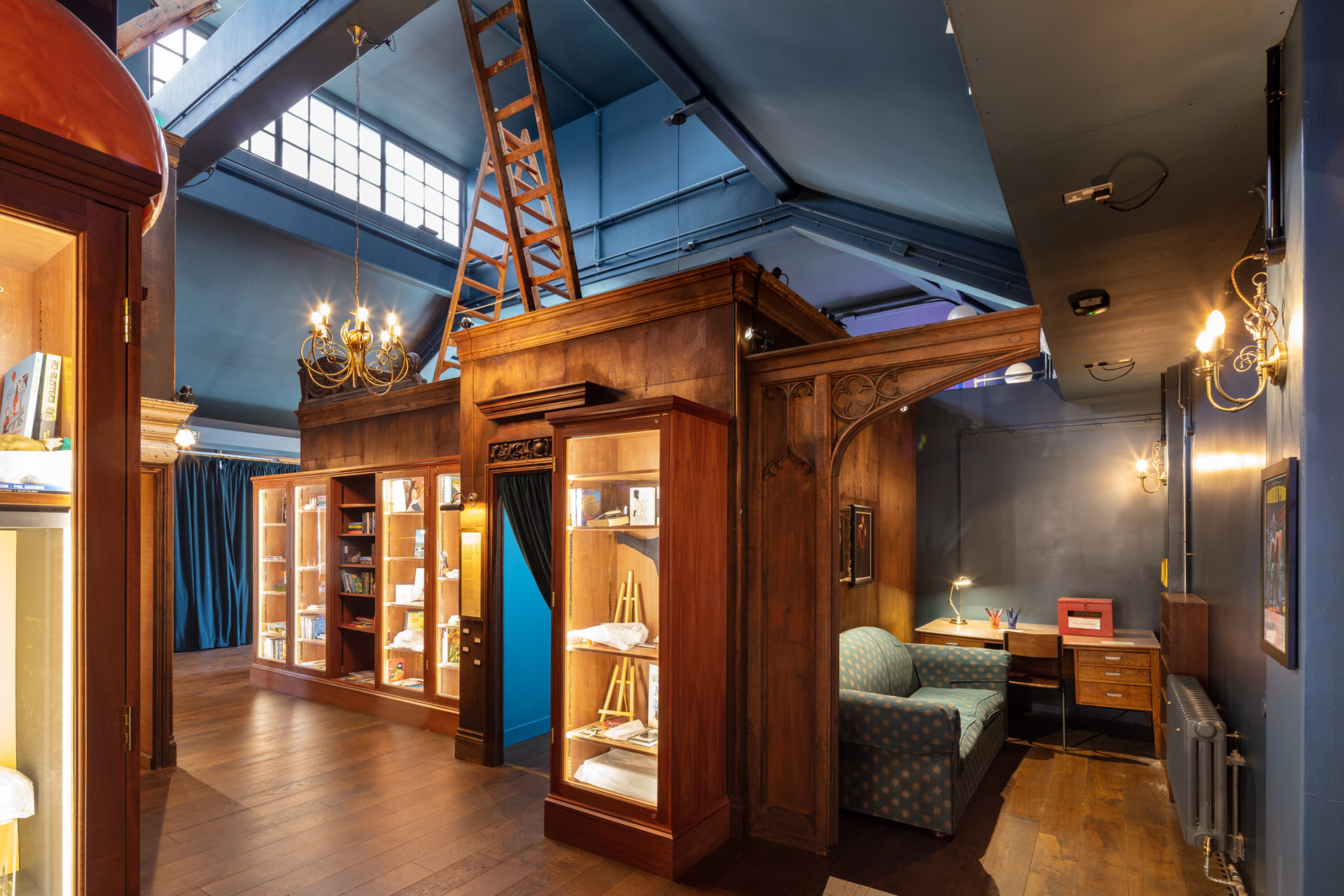
© Fotohaus
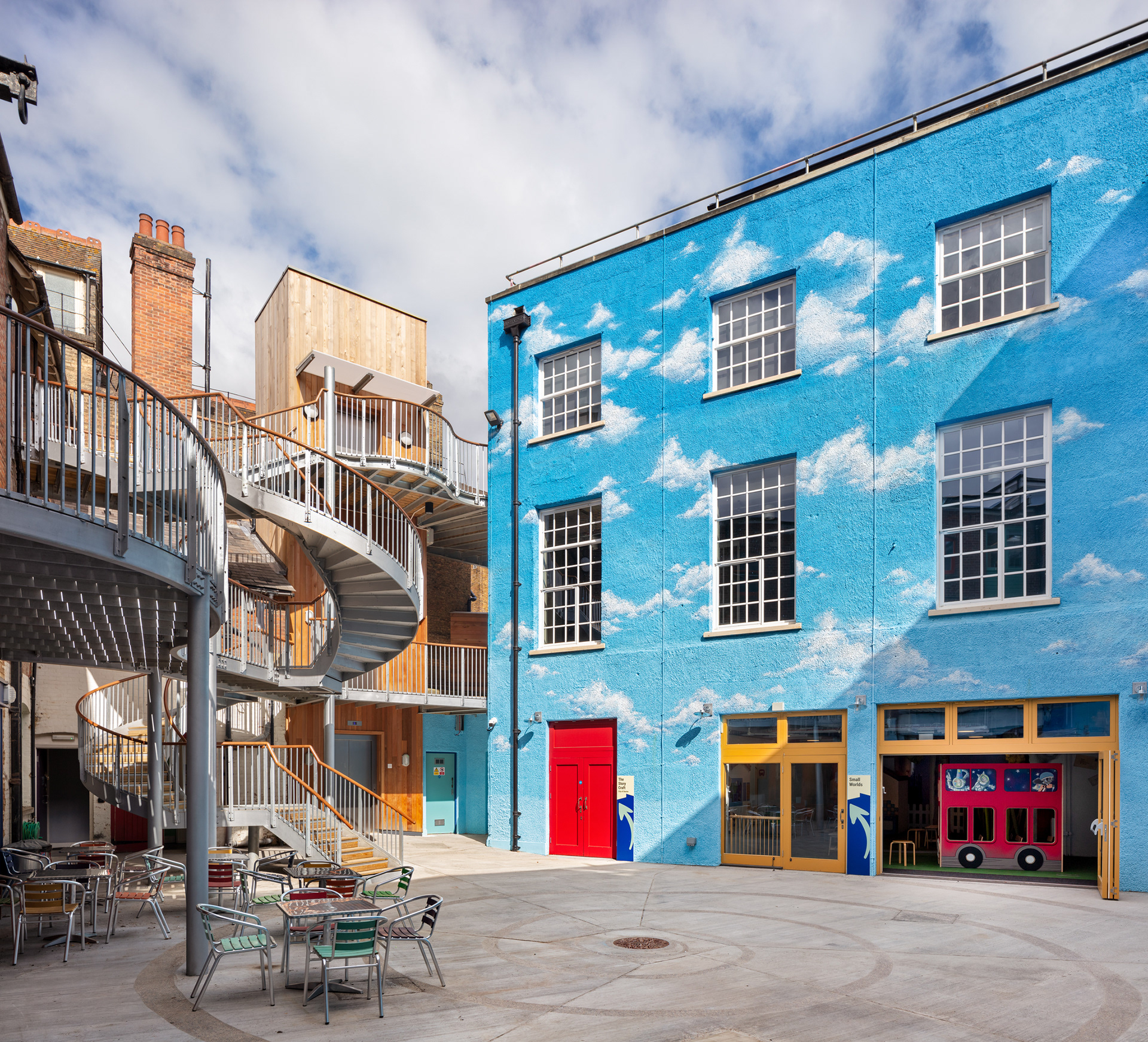
© Fotohaus
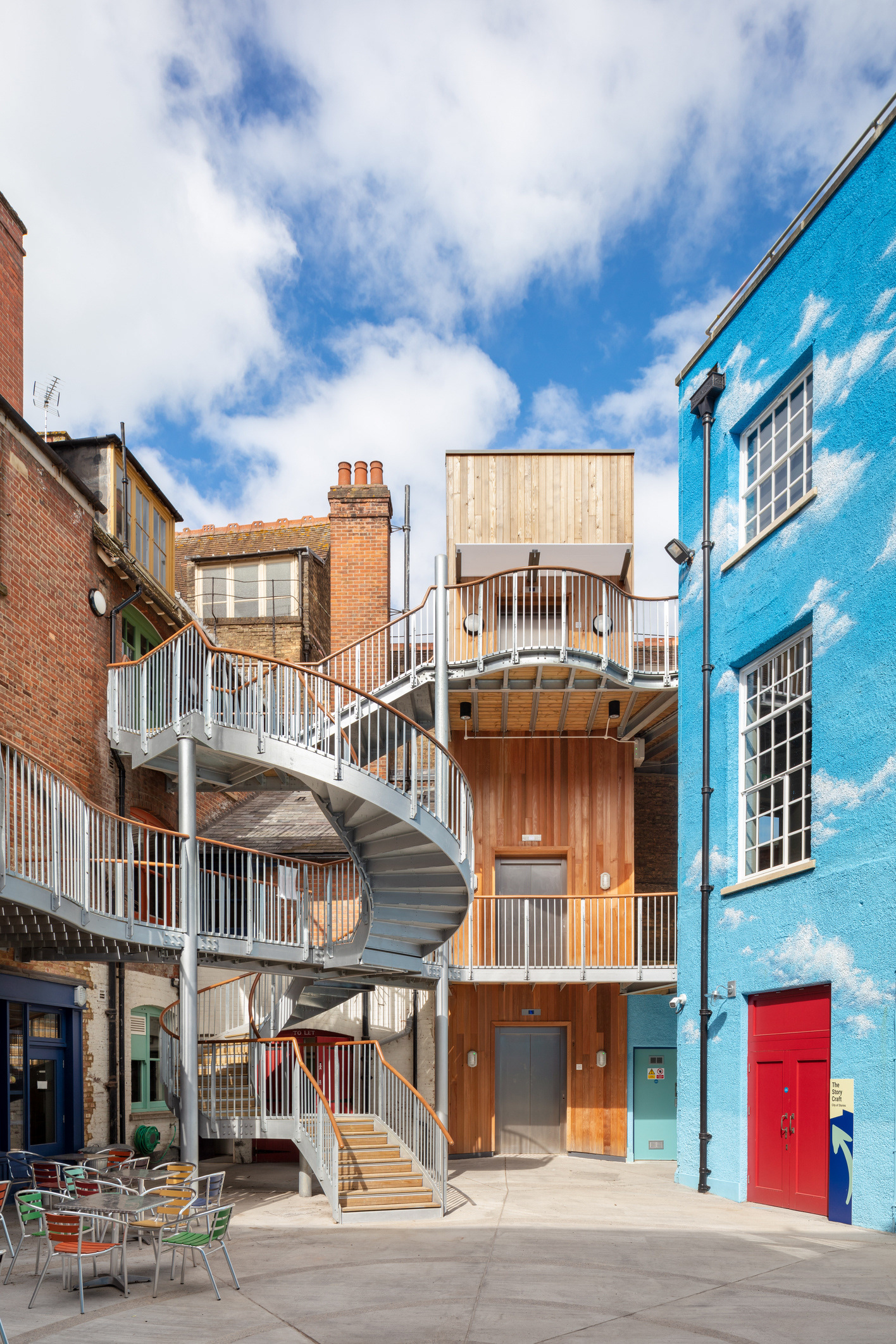
© Fotohaus
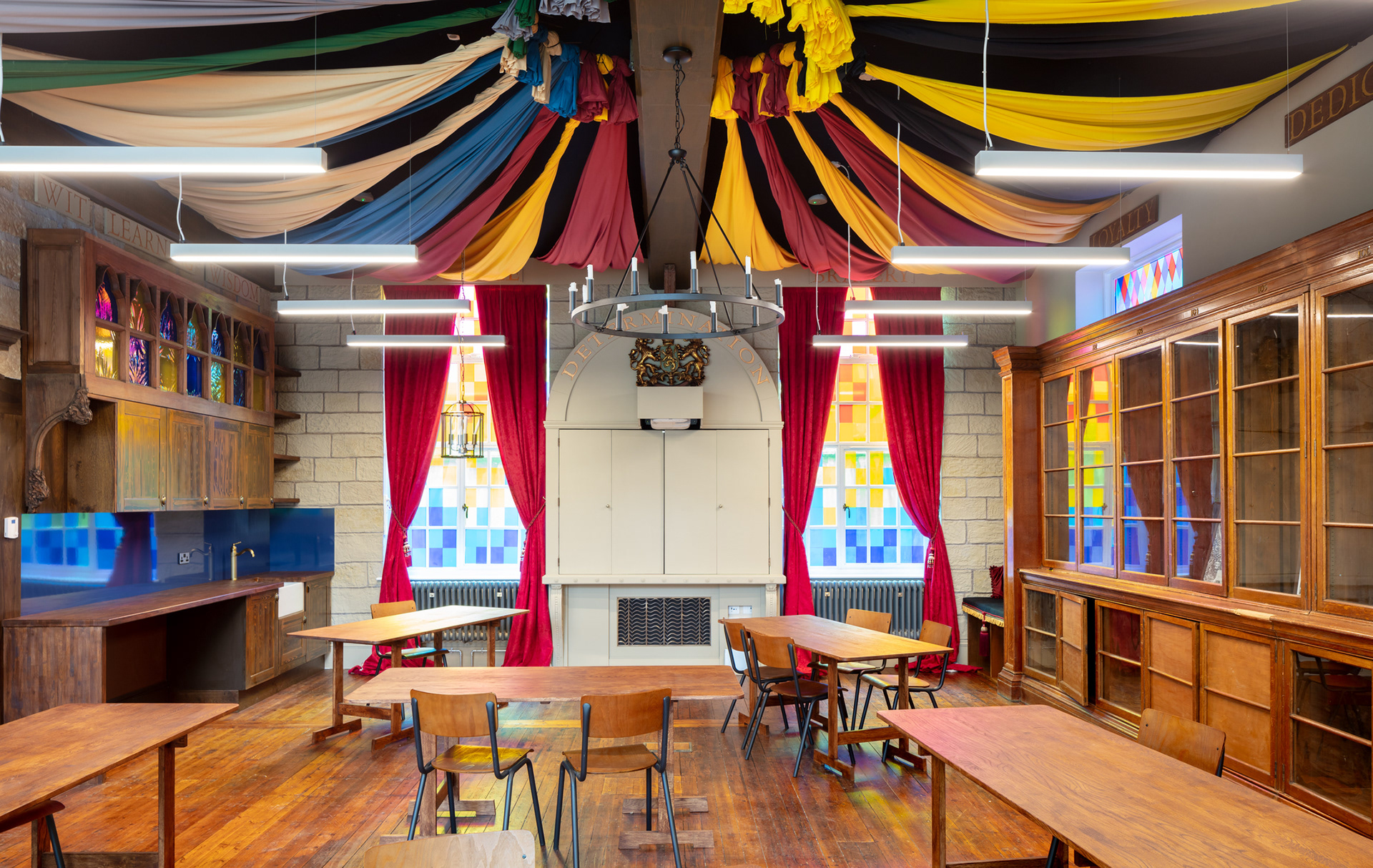
© Fotohaus
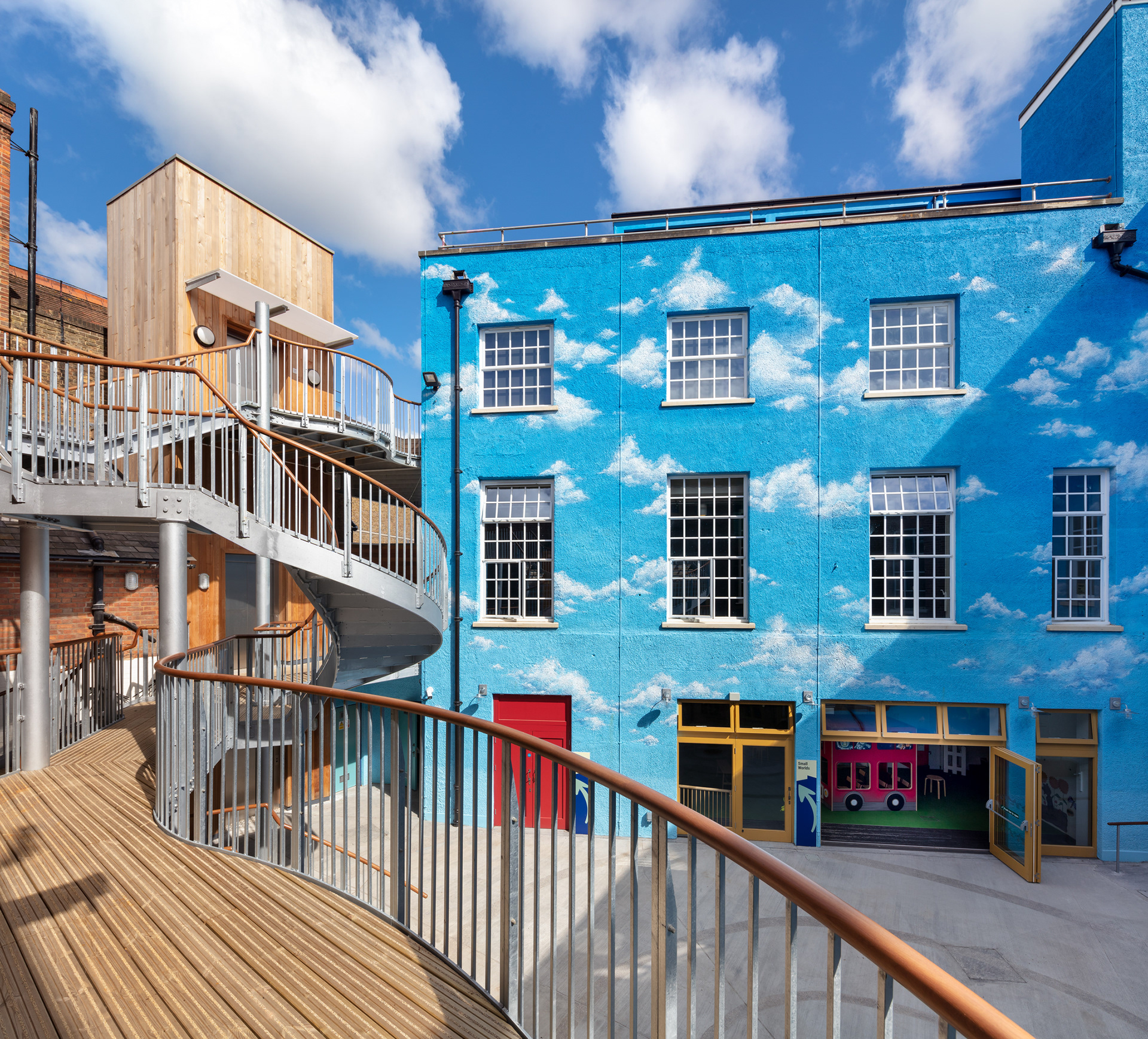
© Fotohaus
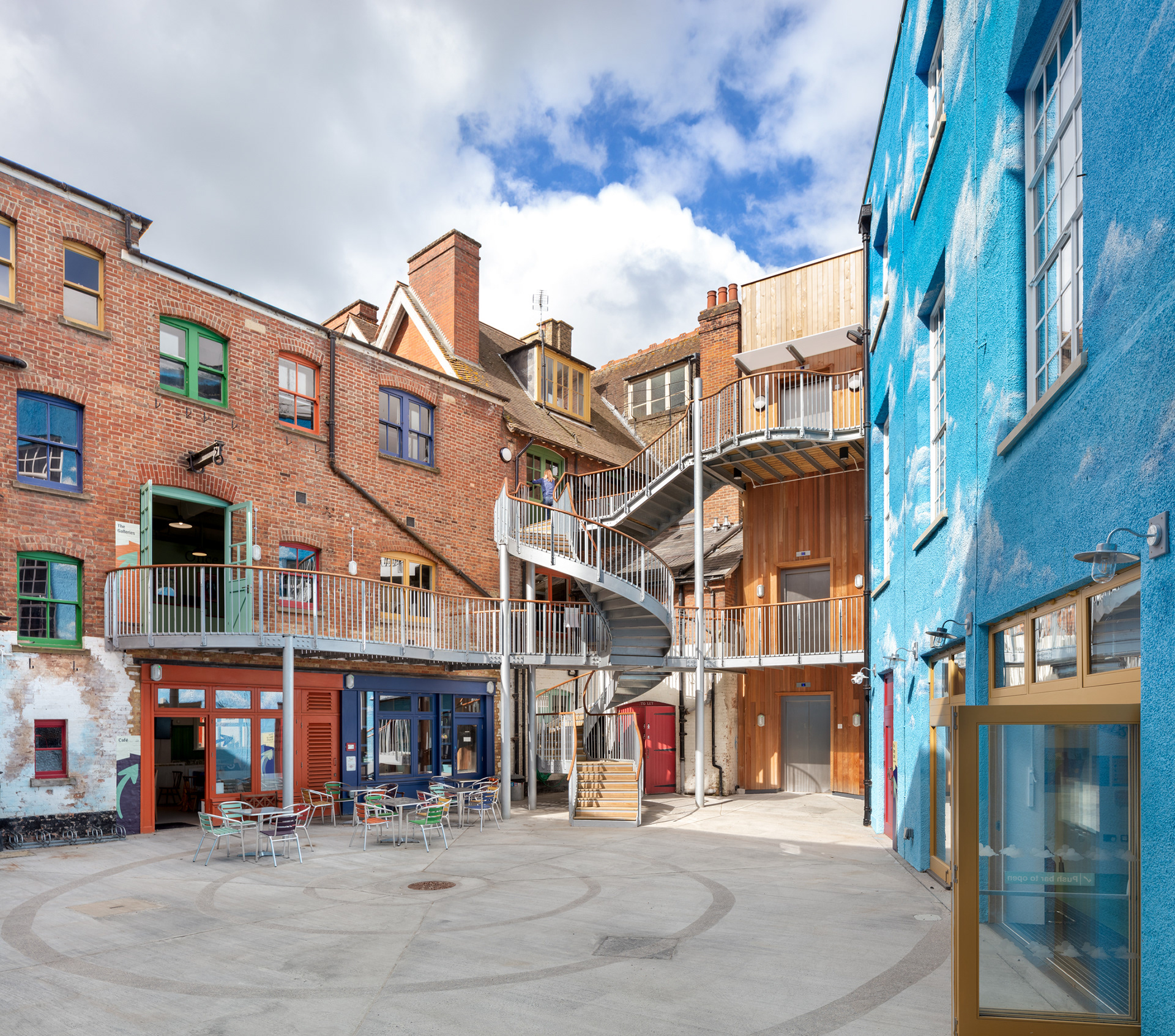
© Fotohaus
The Story Museum
Purcell
The Story Museum is a new interactive museum in Oxford created in a group of existing disparate buildings in Pembroke Street, including a C19 college master’s house, a 1930’s concrete framed telephone exchange and a link building, enclosed a rear courtyard. The Museum now houses fully accessible exhibitions, learning spaces, a café and shop, a theatre and supporting facilities and is designed to high standards of sustainability. The design has respected and enhanced the historic fabric and interest of the existing buildings whilst providing a flexible, theatrical backdrop to an innovative range of themed exhibitions and activities.
The programme of works involved major fabric repairs and extensive alterations to provide a legible circulation route around the complex building and create the museum’s exhibition spaces and associated facilities. This involved new galvanised steel stairs and lifts, complemented by sinuous balconies, which provide public accessibility vertical circulation and interconnecting walkways between the buildings.
A key design challenge was to plan security and circulation so the buildings could be flexibly used for revenue generating uses such as conferences and out of normal opening hours without prejudice to security and safety. A new performance space was provided along with spaces for audio-visual and 3-D installations. Exhibition galleries designed in close collaboration with the exhibition design consultants working on the story installations for the spaces were supported by learning, library and archive facilities. The ground floor and courtyard were designed to be part of the public realm of the City and outside the pay barrier, encouraging public use of the spaces as a major new amenity for the City. The spaces include an entrance and ticketing foyer, a shop and café, visitor welcome facilities, including cloakrooms and buggy storage spaces, and the courtyard has been planned as an open-air theatre and performance space.
Purcell's design objective was to create a place where the imagination of visitors could be unleashed allowing them to immerse themselves in the world of stories and its secrets without ‘architecture’ standing in the way but helping open the secret door.
Photographs © Diane Auckland, Fotohaus & John Cairns
