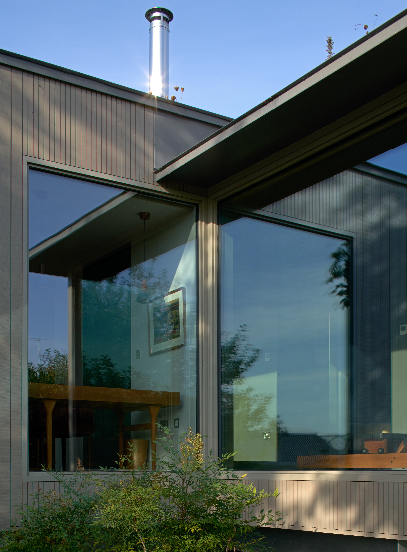
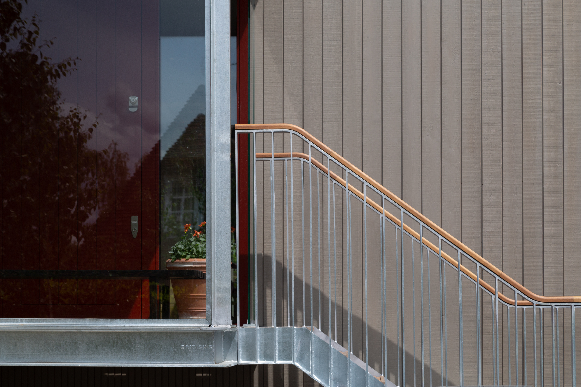
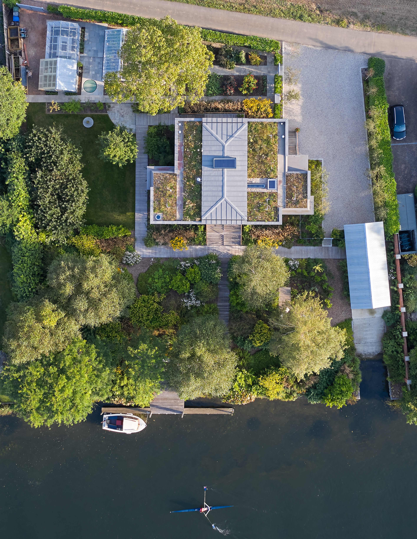
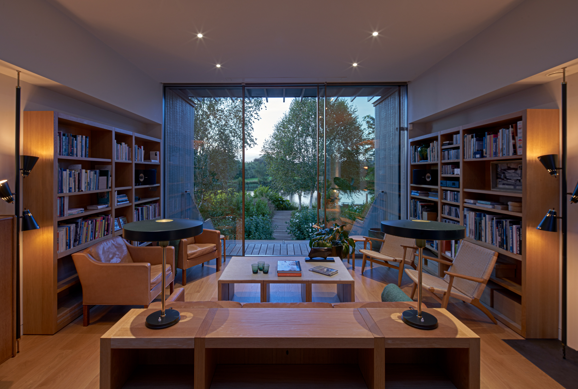
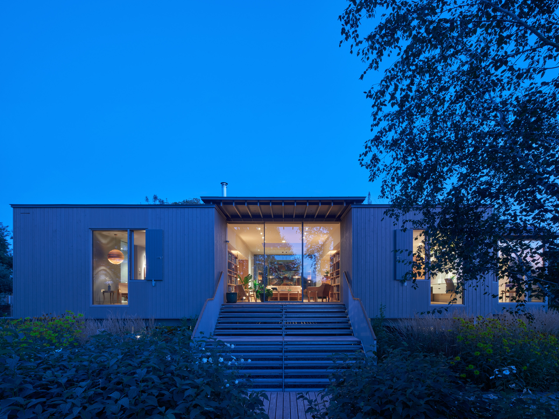
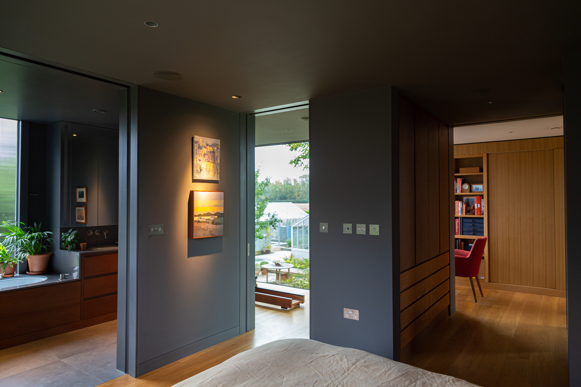
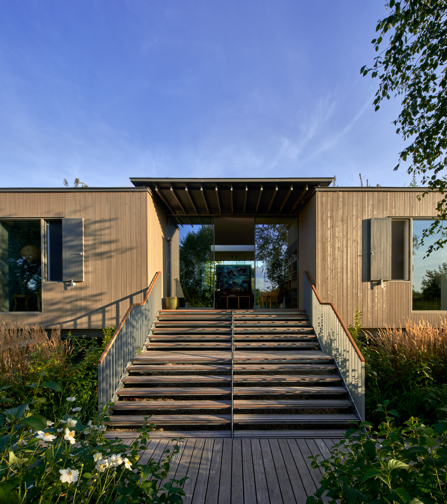
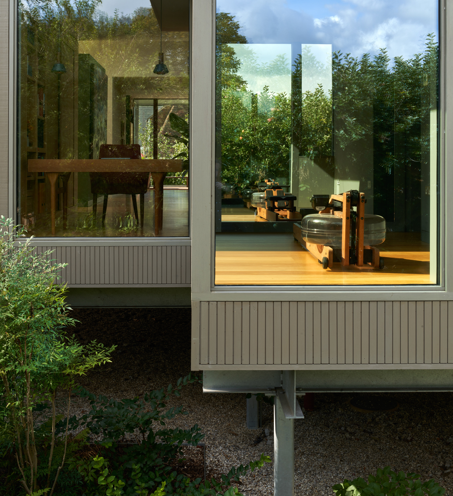
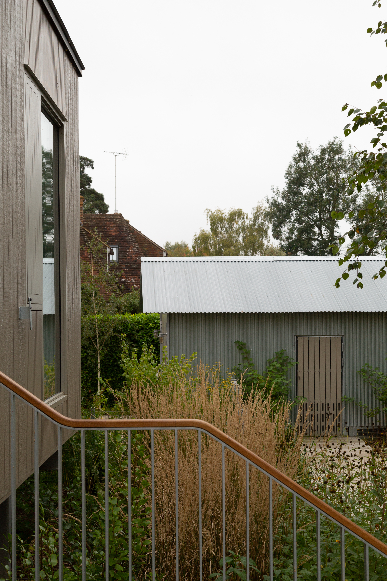
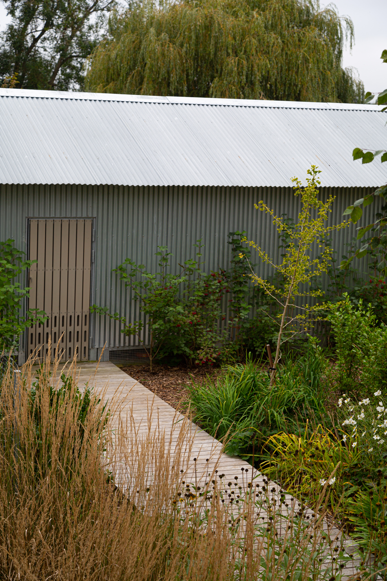
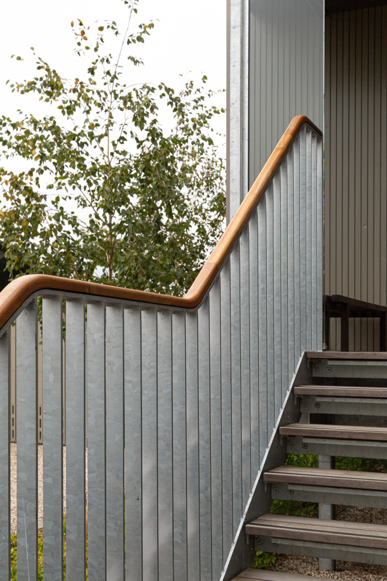
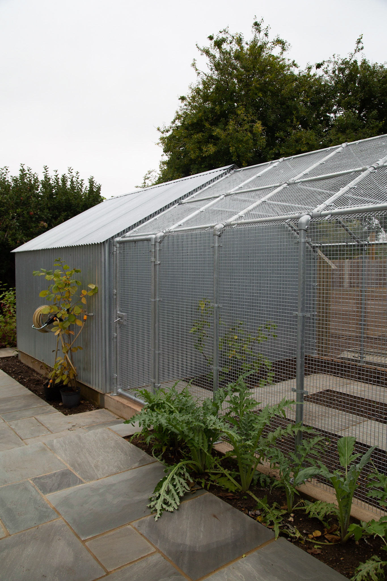
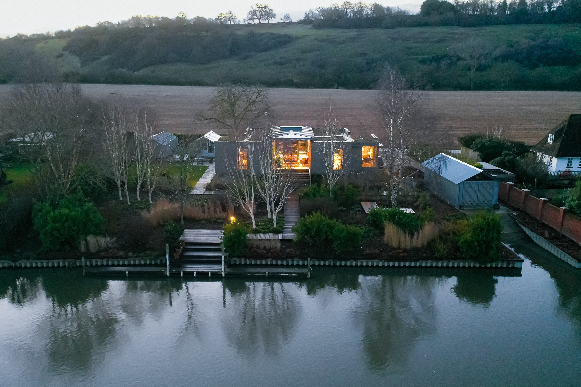
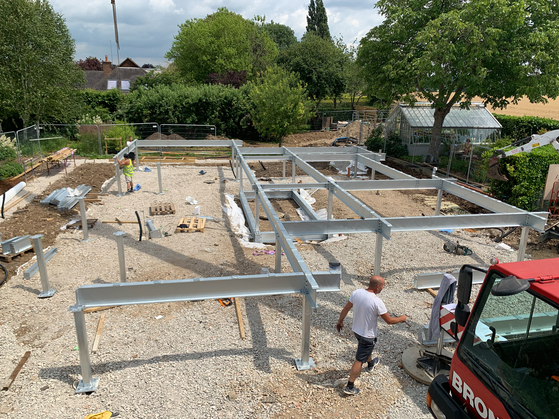
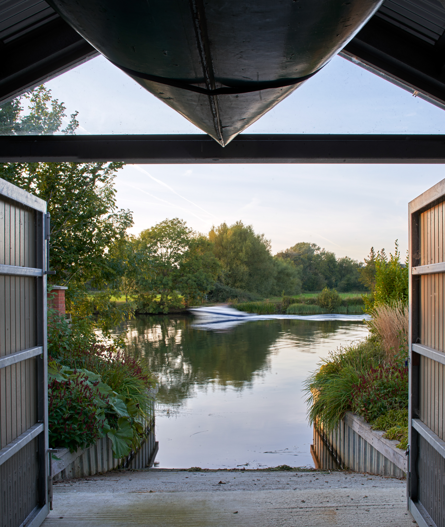
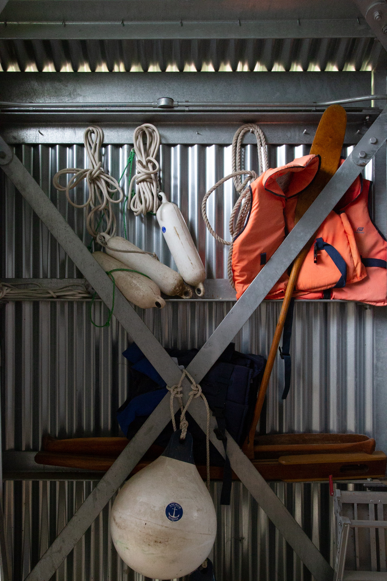
Elizabeth Rose commissioned Knox Bhavan Architects to design a house to be her long-term primary residence on the banks of the Thames. This was an opportunity to design and construct a beautiful, flood resistant, energy-efficient house to serve Elizabeth’s current and future needs. Her brief was for 3 bedrooms, 2 bathrooms, 1 WC, living room, kitchen, utility, and dining room.
The design concept was for a single-storey modest timber-clad building to melt into the landscape whilst appearing to hover above the ground. In a flood the water runs underneath, and the house seems to float. The house is raised off the ground on a table of slim galvanised steel supporting legs upon which sits a steel chassis supporting the insulated timber framed cassettes forming the buildings envelope. This insulated envelope is clad with stained larch which follows a language of narrow planed boards for the window and shutter zones and wide sawn boards filling the space between. The stain looks different on the planed and sawn boards, from sheen to matt, and the width of the boards responds to where exactly tolerances are required.
Throughout the house there is a principle of fixed glazing and opening insulated shutters to avoid chunky frames and achieve elegant detailing. The opening shutters have retractable fly screens detailed invisibly into their frames. Elizabeth’s bedroom is set apart from the other two bedrooms, ensuring privacy between them. This allows bedrooms 2 and 3 to be used as a separate wing, should the need ever arise for a companion/carer in the distant future, meanwhile it is for guests.
The house is on one level with open plan shared spaces, generous doors and the possibility for the future installation of an external platform lift should it ever be required.
Throughout the house Elizabeth’s furniture and paintings and light fittings have been painstakingly placed and integrated into the overall design. The new house responds to orientation and takes full advantage of the wonderful views throughout the day and changing seasons.
Flood resilience was a major consideration, as the site regularly floods. Cars are parked on higher ground and waders are essential. Elizabeth was clear that the house needed to withstand the 100-year, climate change enhanced predicted flood level which meant lifting it well clear of the ground. The materials used for the external stairs and decks reflect the galvanised steel of the house chassis and hardwood timber of the external walkways and jetty.
The new boathouse and shed use galvanised sinusoidal sheeting to complement the house. The new house sits within the existing mature garden, designed and beautifully planted by Elizabeth over several years. Within a very short space of time, the house has become embedded within the established naturalistic landscape.
Galvanised steelwork is used throughout the project, concentrated on details of the scheme that fall below the river’s floodplain. Lightweight galvanised steel stilts support a galvanised chassis of elegant universal beams set back from the edge of the main house which appears to float over the garden.
Three galvanised staircases sit in the flood zone and reach up towards the house. Each staircase is carefully detailed to be elegant, lightweight, and robust in flood conditions. Vertical balusters in galvanised steel flats are welded to the outer face of the steel stringers. These support the handrail that has a subtle curve introduced at each direction change and is topped with a timber half round to give warmth to the touch.
Folded galvanised steel treads give a structural backing to large spanning hardwood timber treads, and visually link each staircase to the external walkways and wider landscaping. Above the building chassis and staircases, galvanised steel is put to work again; small custom window stays inspired by the rudders of river boats hold the window shutters open on windy days allowing fresh air into the house.
Within the garden and landscaping, the boat house and garden shed sit below the high watermark at garden level, subservient to the main house. Both buildings therefore required the specification of robust materials that are weather and water resistant. Galvanised steel is used throughout. Influenced by the aesthetics of agricultural buildings and boathouses in the area. A lightweight galvanised steel structure supports sinusoidal galvanised sheeting that sits elegantly in the landscape and provides the enclosure. Oak framed doors and windows allow floodwaters to flow freely through the space. At the rear of the garden shed a fruit and vegetable cage is fabricated in standardised galvanised key clamp components wrapped in mesh to closely match the same massing profile. Hot dip Galvanised steelwork is a key material in the realisation of this house set within an area prone to flooding. The subframe is inherently low maintenance and has a durability that will resist repeated submergence in rising river levels.
Photographs © Edmund Sumner
