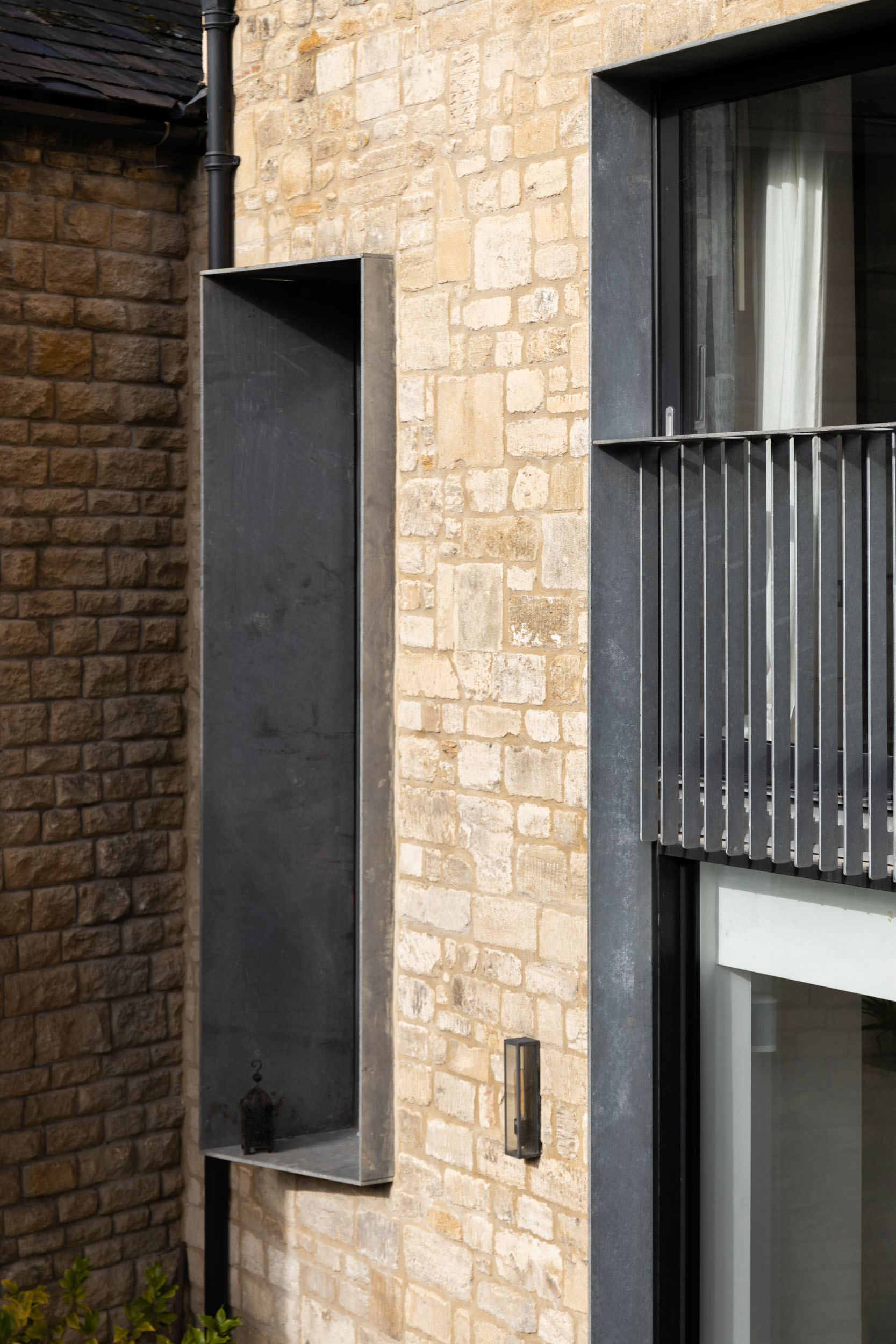
© Hide Film
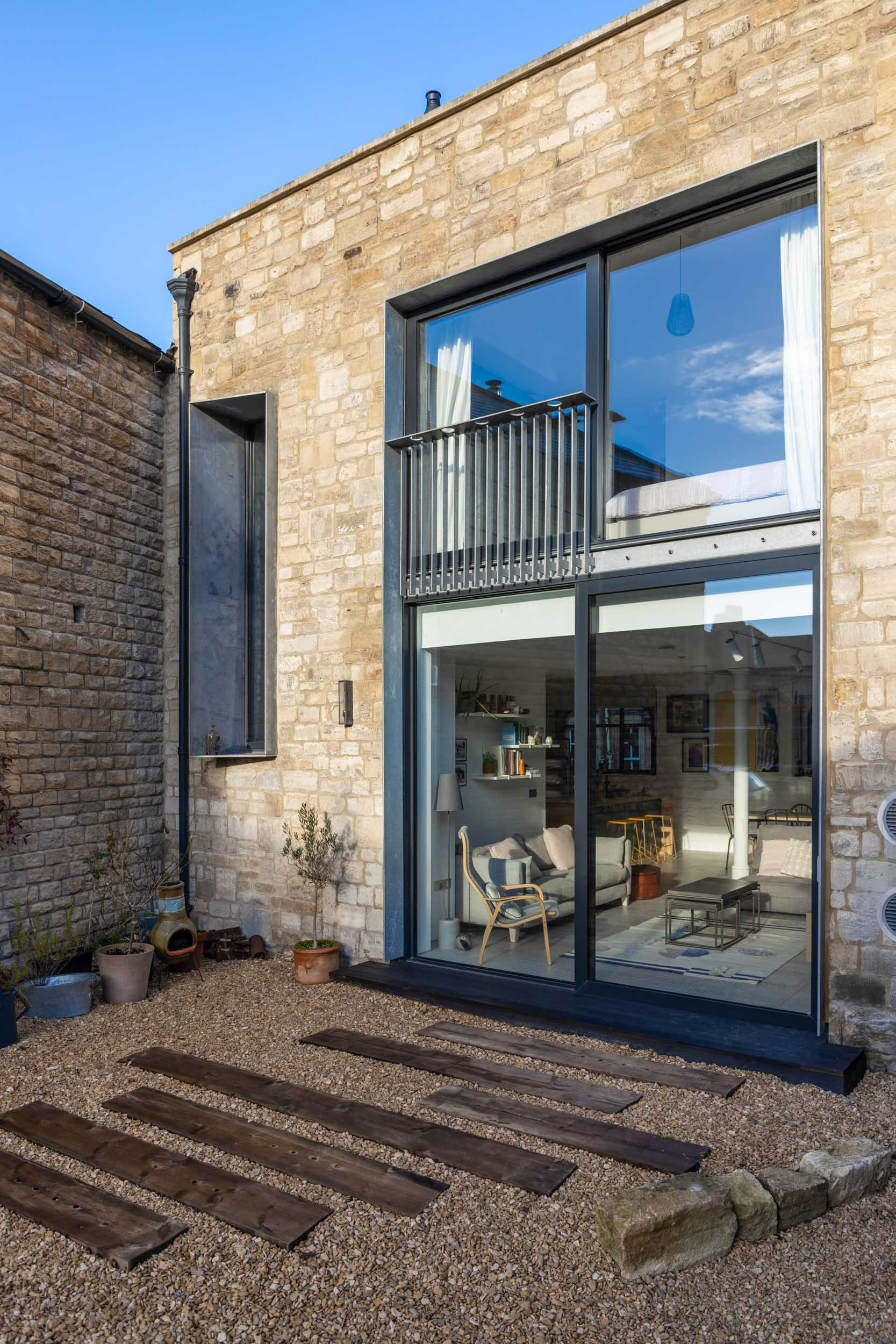
© Hide Film
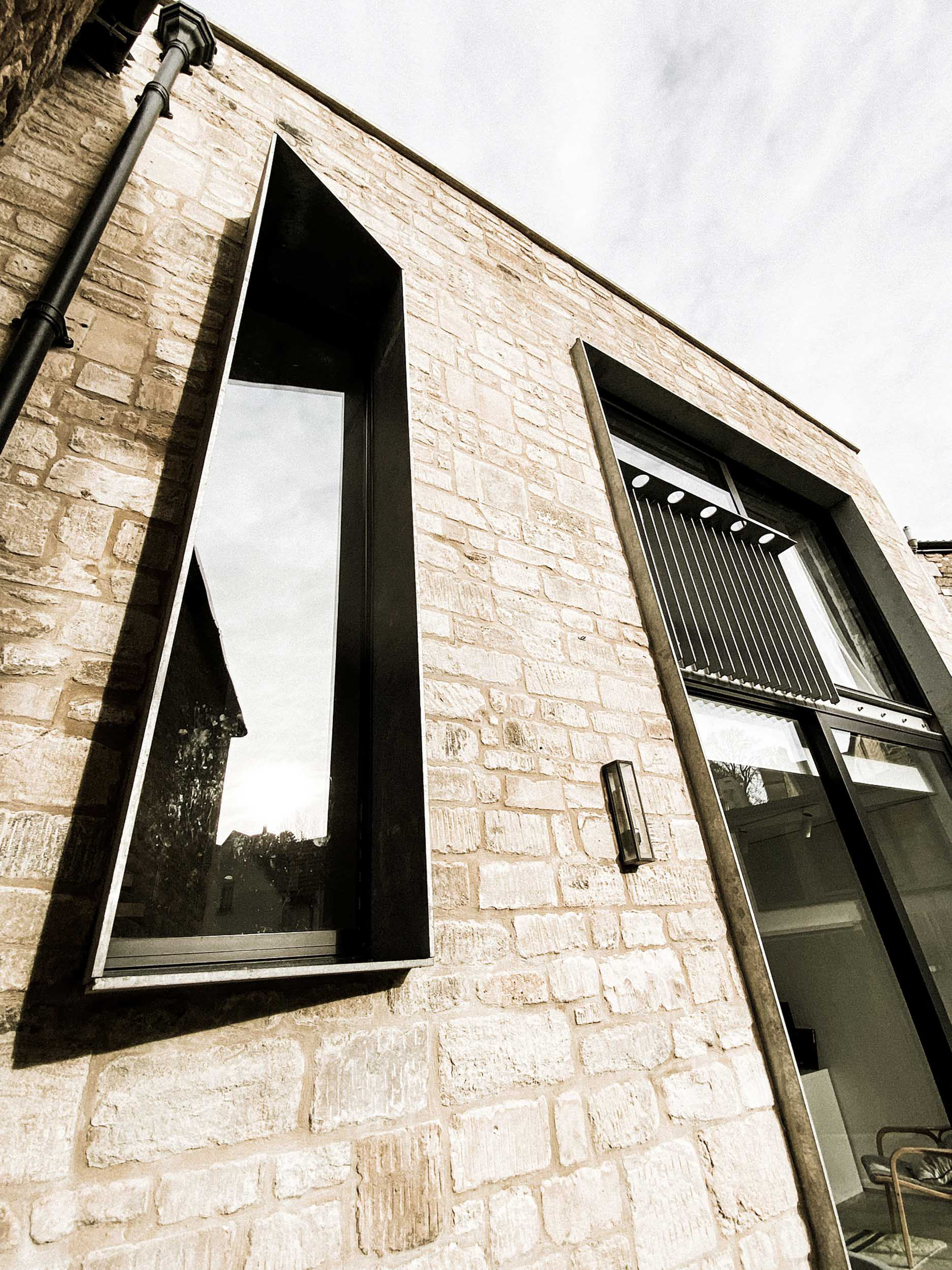
© Hide Film

© Hide Film
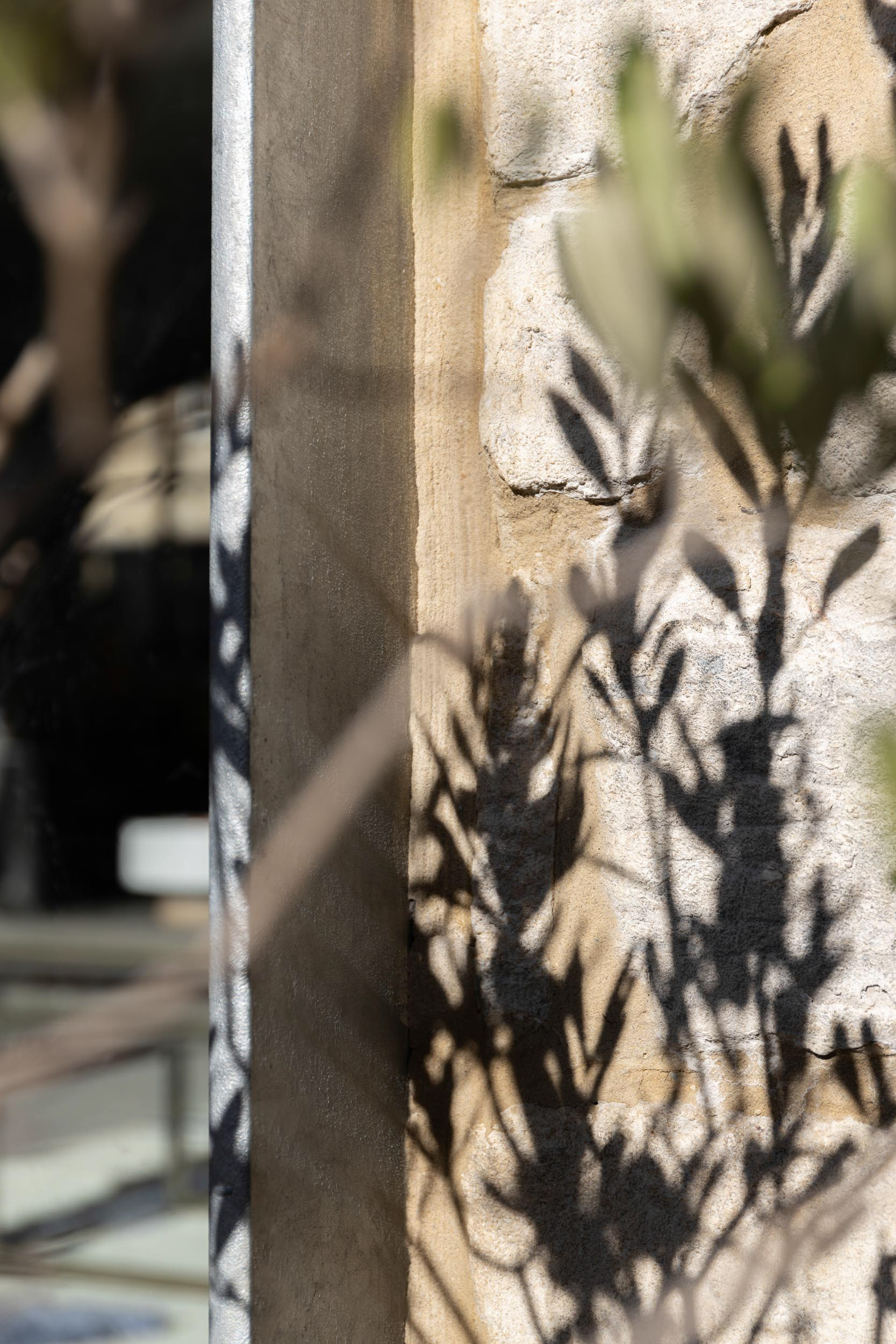
© Hide Film

© Adam Carter Photography

© Hide Film
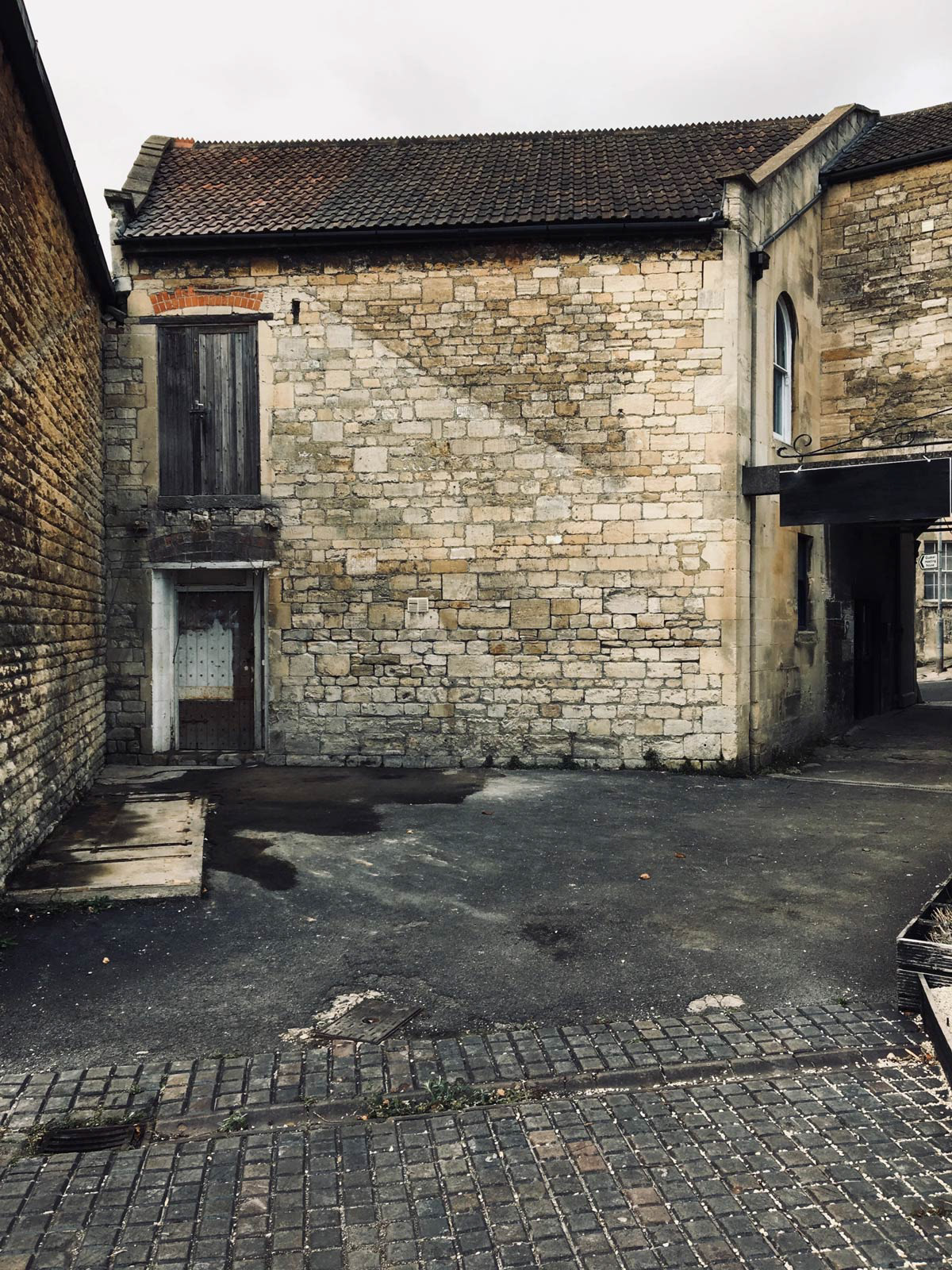
© Klas Hyllén Architecture
The Vintners
KLAS HYLLÉN ARCHITECTURE
This is a home for a young family, full of connectivity, warmth and light. It is a conversion of a grade II listed former wine warehouse where the space is now occupied by the laughter of children playing hide & seek, or shouting peekaboo whilst peering through the internal windows into triple height spaces.
The design is an exercise in crafting an unapologetic contemporary intervention against the raw and utilitarian fabric of the old warehouse. Organised around a birch plywood clad staircase suspended in a triple height void, the project combines bold architectural insertions to a heritage building with careful attention to environmental details in the retrofit spirit. Original materials have been carefully brought back to life and sensitively paired with new additions that compliment the industrial heritage of the building.
Galvanised steel window surrounds were used to define new contemporary insertions into a historic random rubble stone wall. The main opening, over two floors, also has a galvanised steel Juliette balcony. The galvanised steel was chosen for its industrial appearance, suitable to the old warehouse, but also for its beautiful patina and for the thinness possible when using steel which emphasises the new from the old.
Photographs © Hide Film, Adam Carter Photography & Klas Hyllén Architecture
