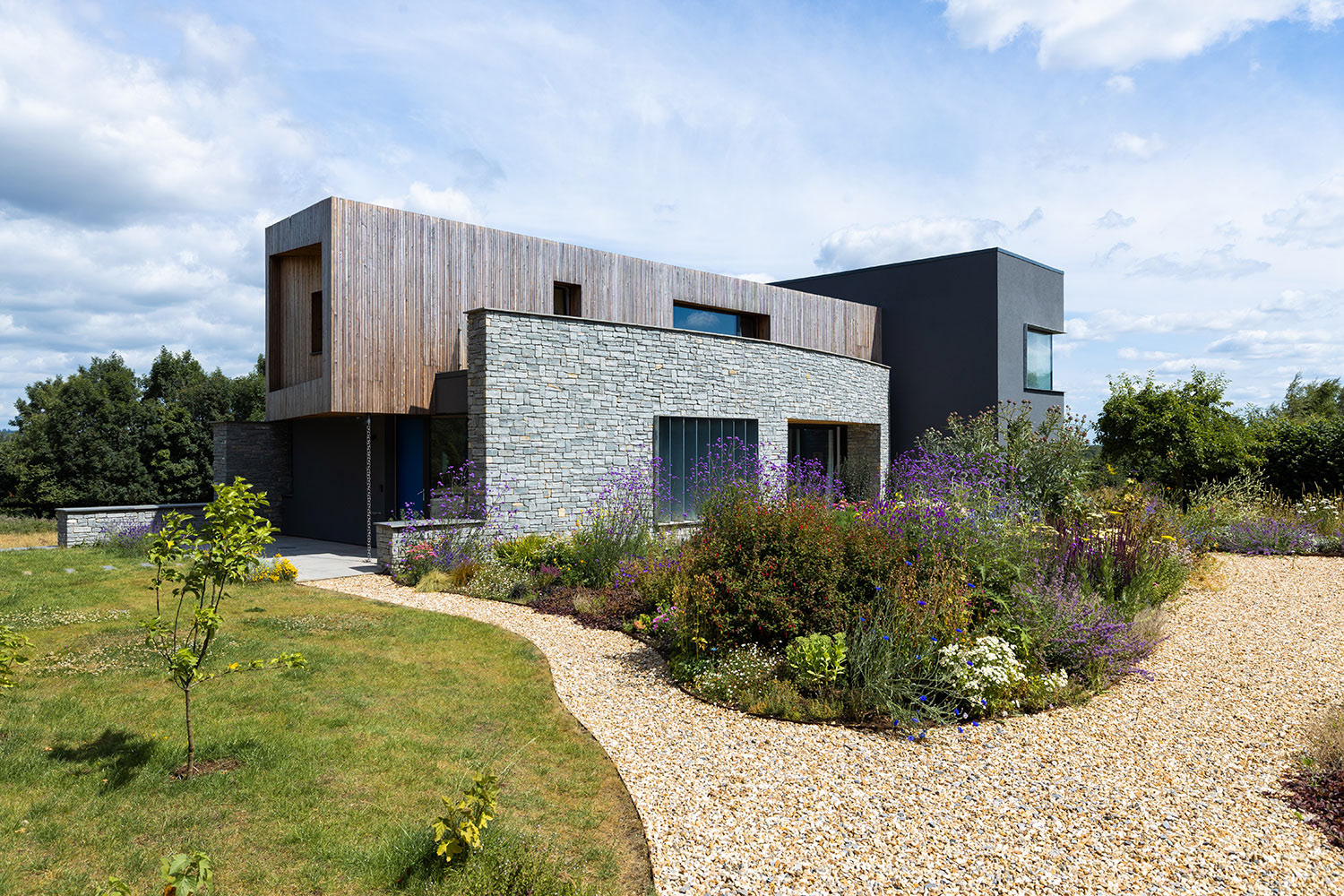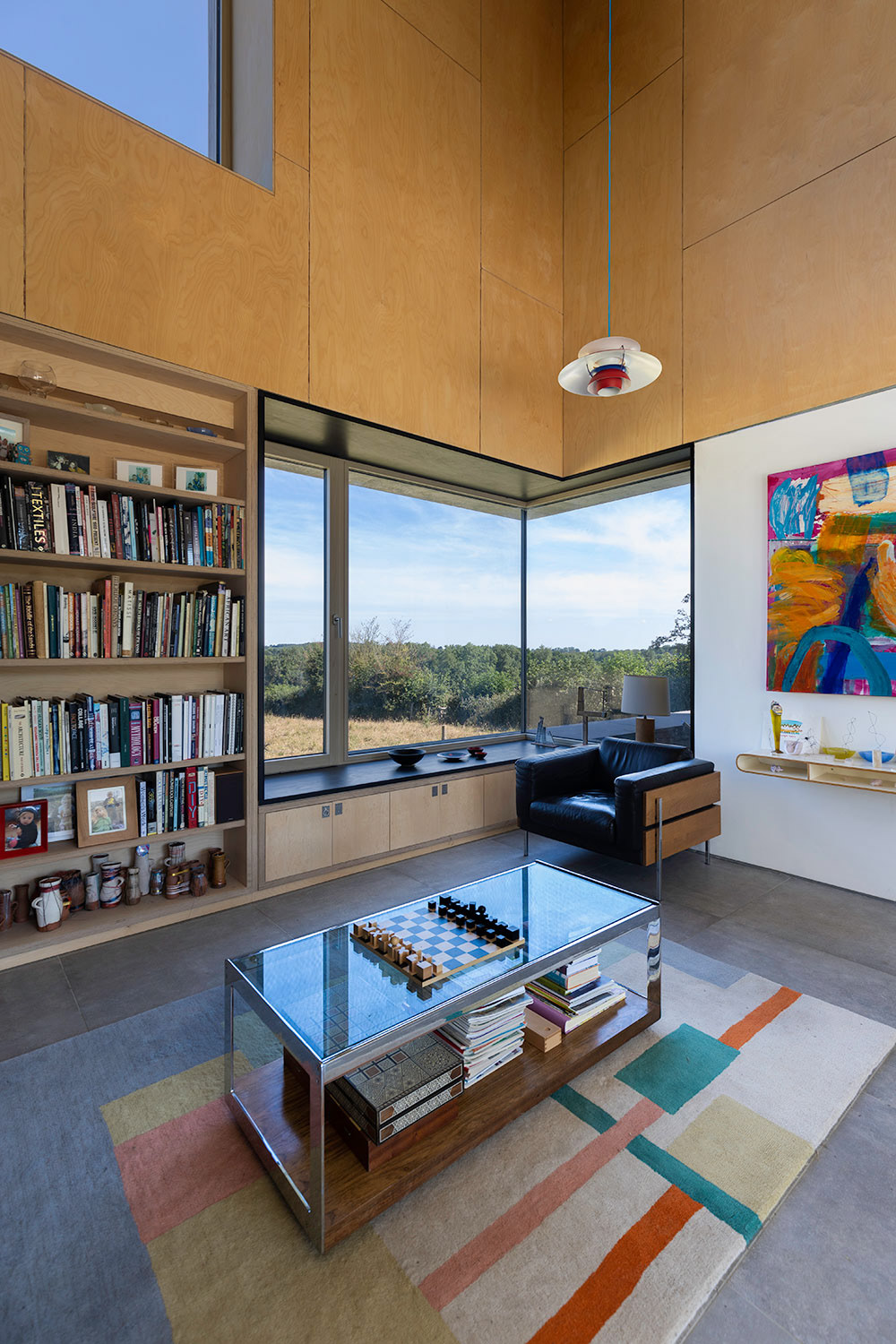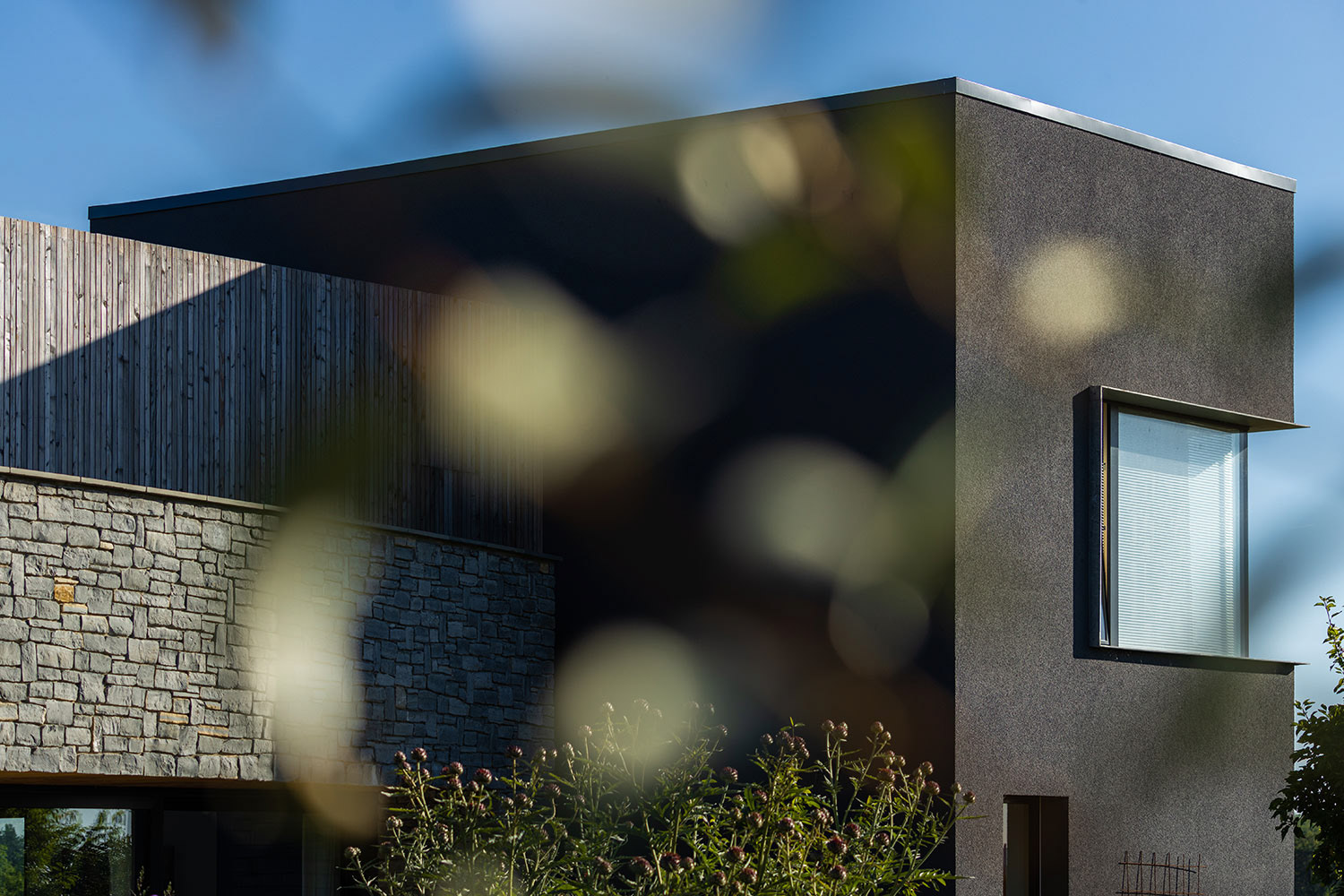




HAHA HOUSE
KLAS HYLLÉN ARCHITECTURE
The design is for a new super-insulated, airtight and environmentally conscious home with integrated solar panels and heat recovery systems, building on the Passivhaus principles. Balancing these design principles with a need to reduce overheating to large areas of glazing we combined various solar shading ideas ranging from creating deeply recessed windows to shutters to inserting slim galvanised steel frames into the blue lias stonework or dark grey render. Steel was used for the very narrow profiles that steel offers and then galvanised for the beautiful finish which also provides long term protection against the weather.
Photographs © Sam Smith
