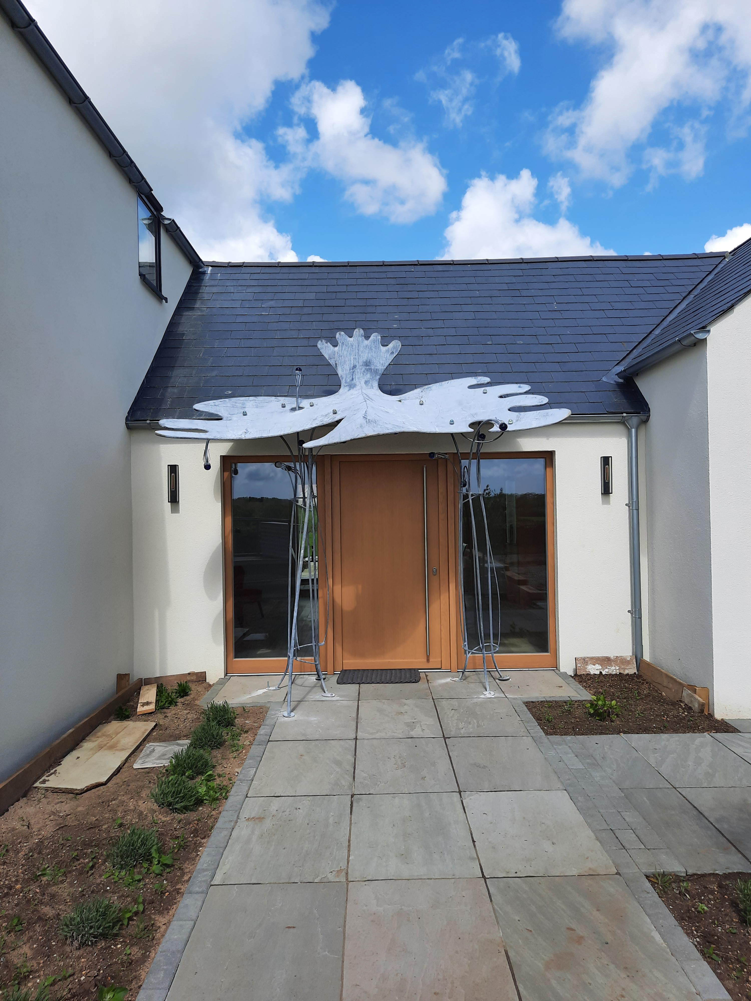
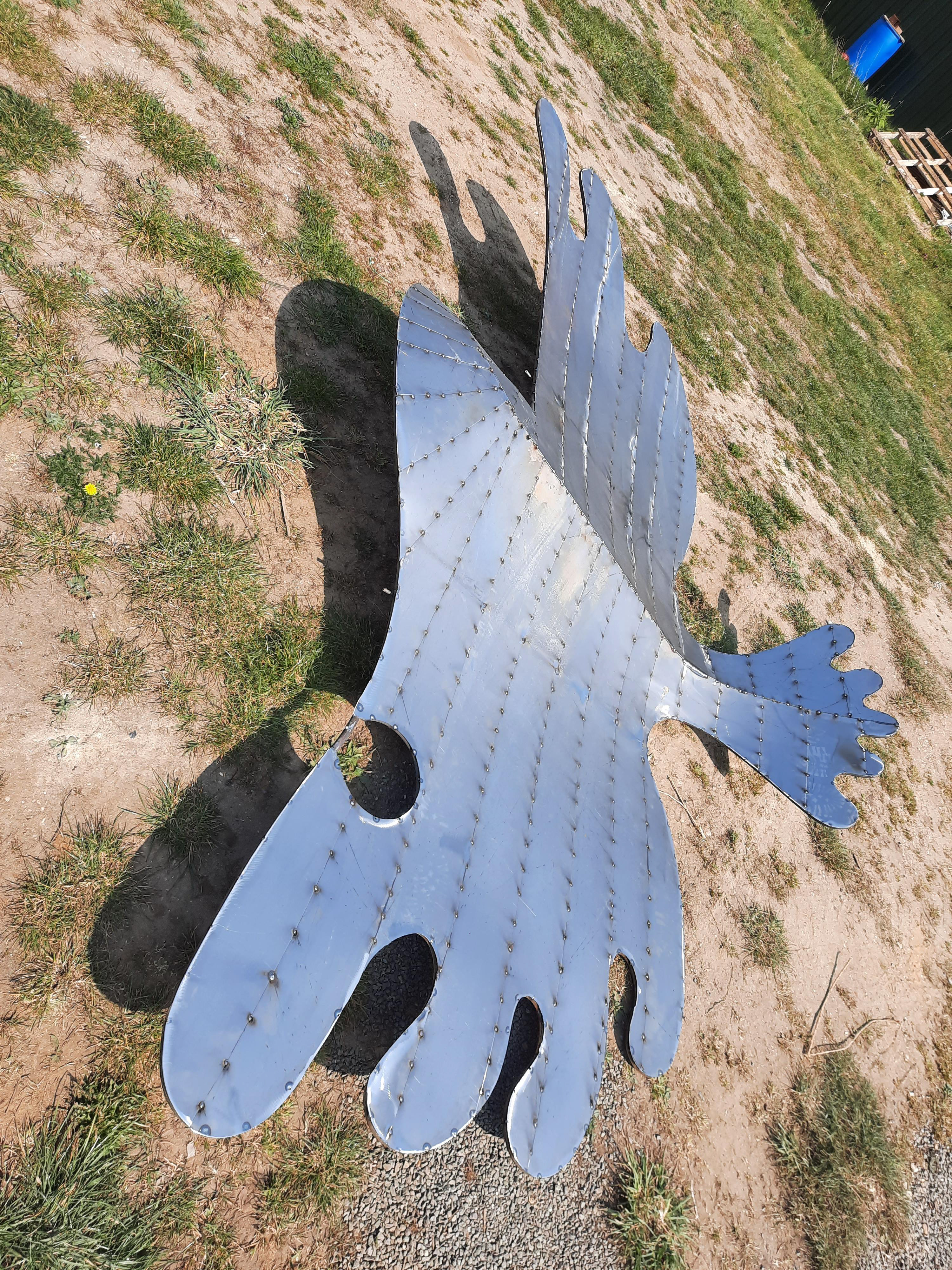
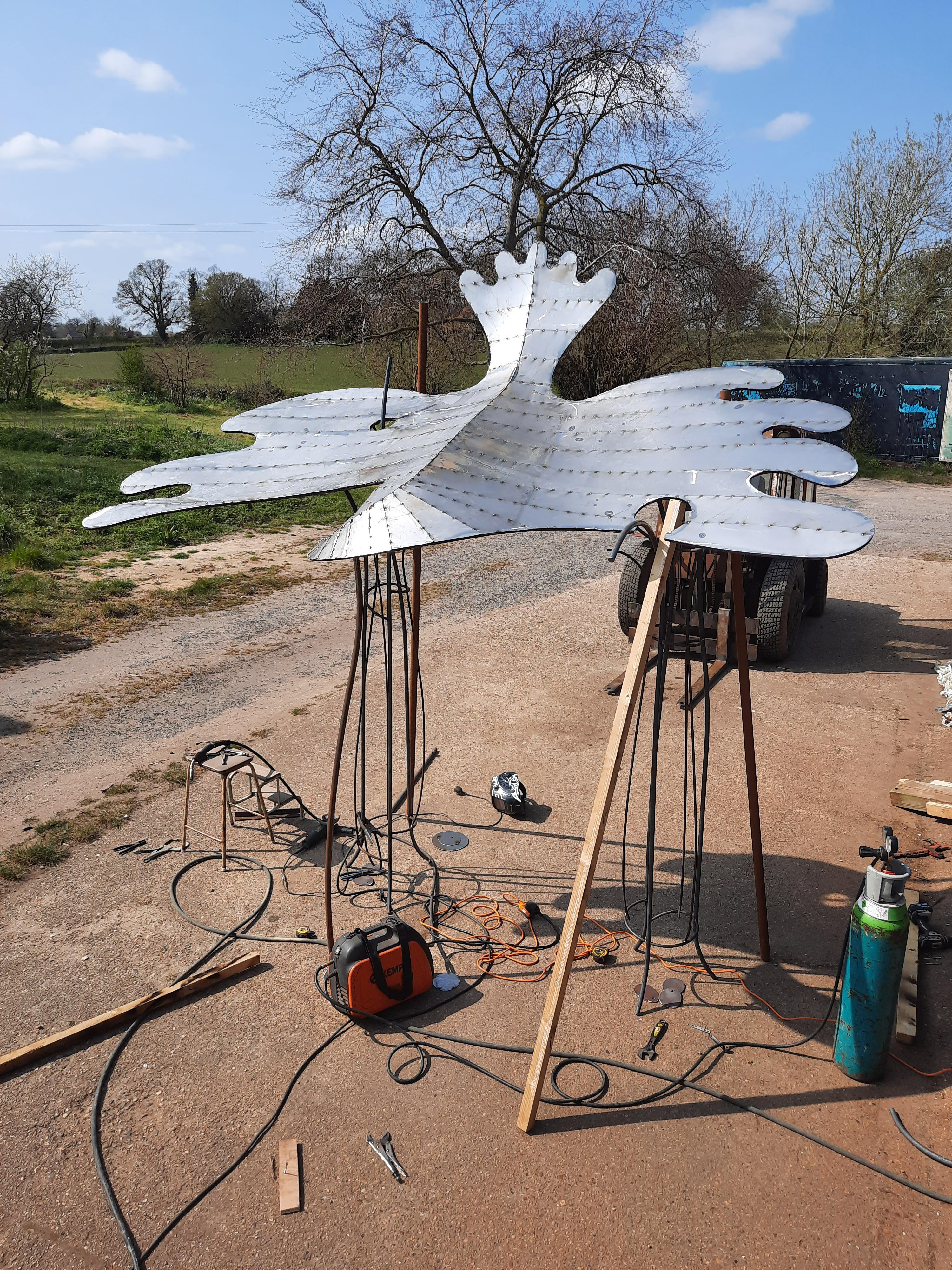
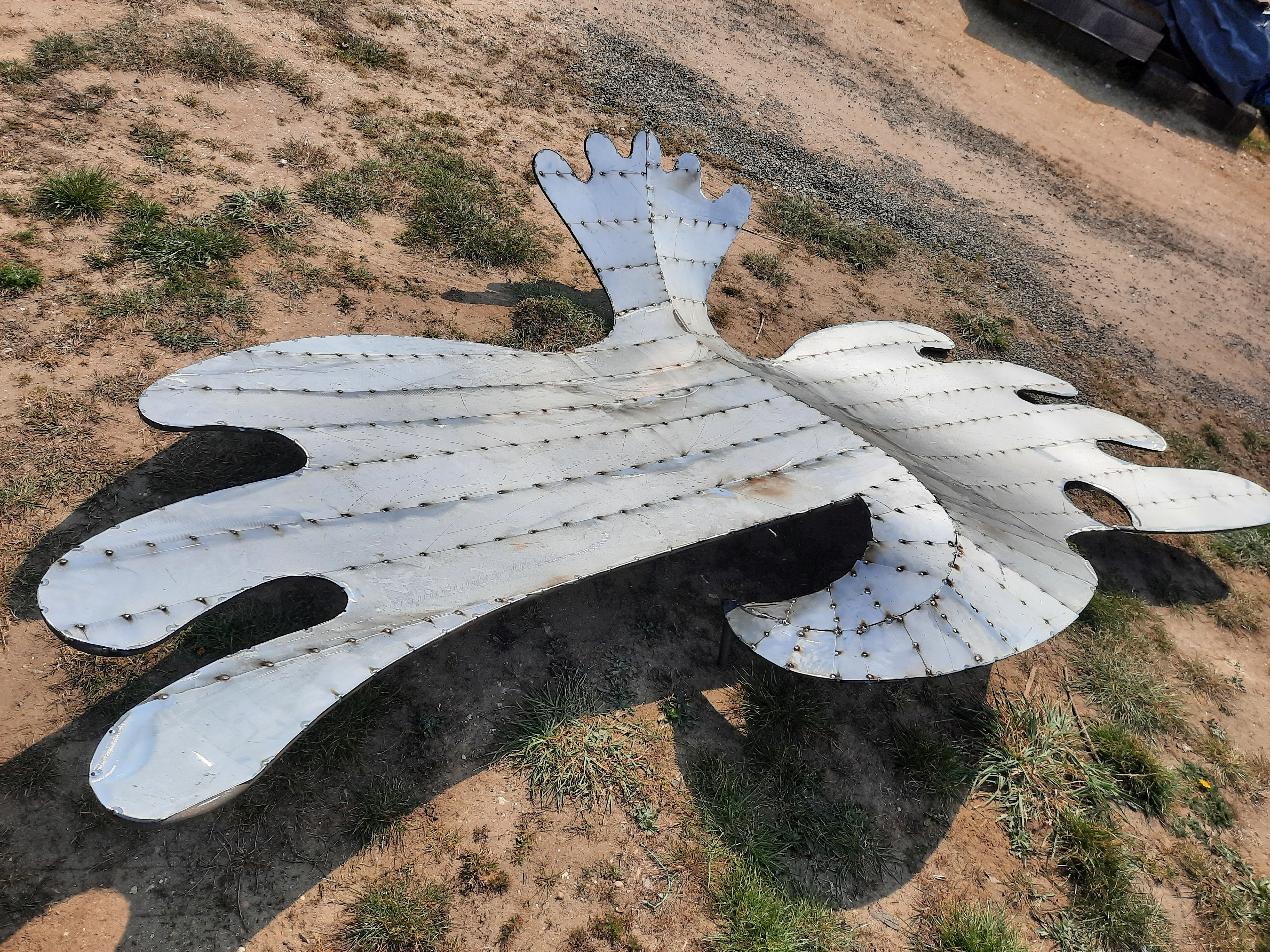
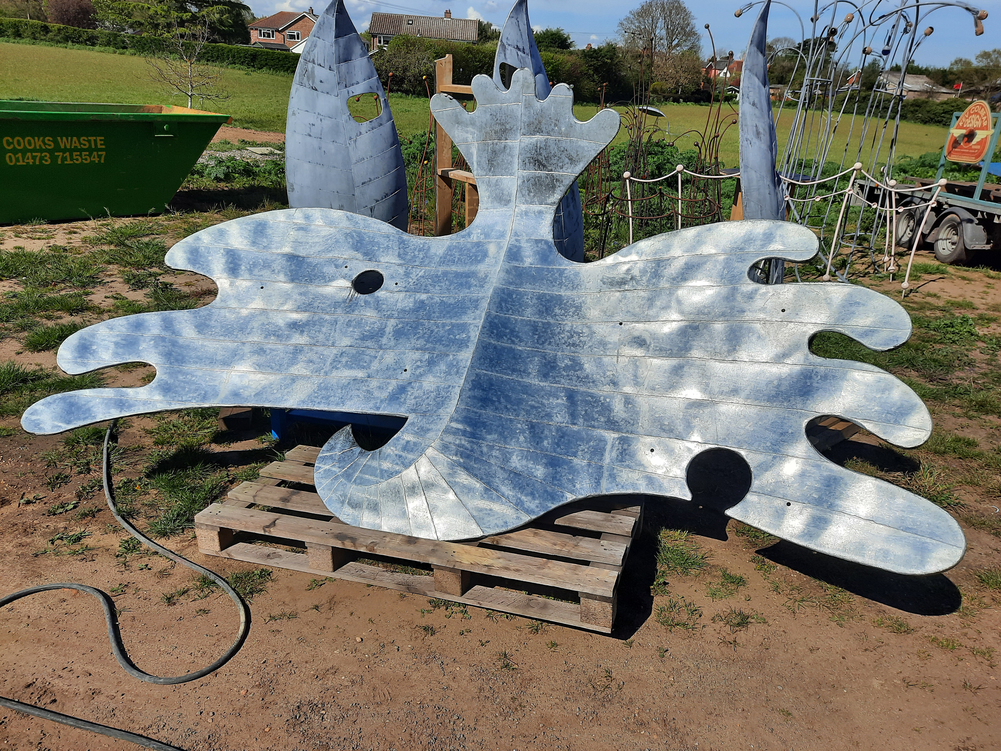
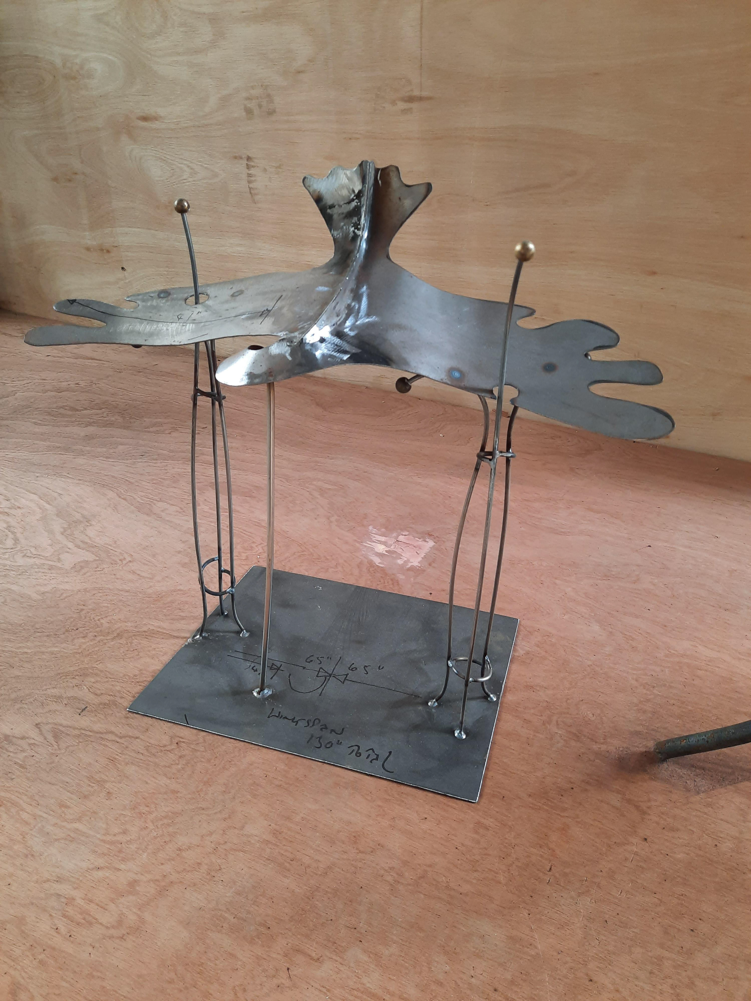
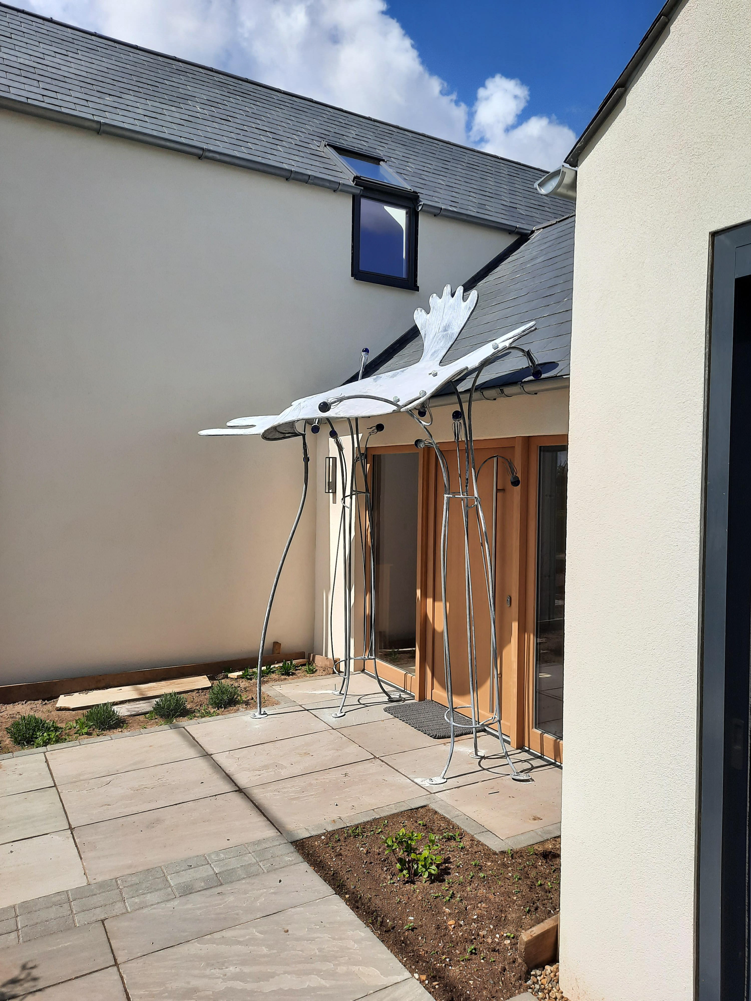
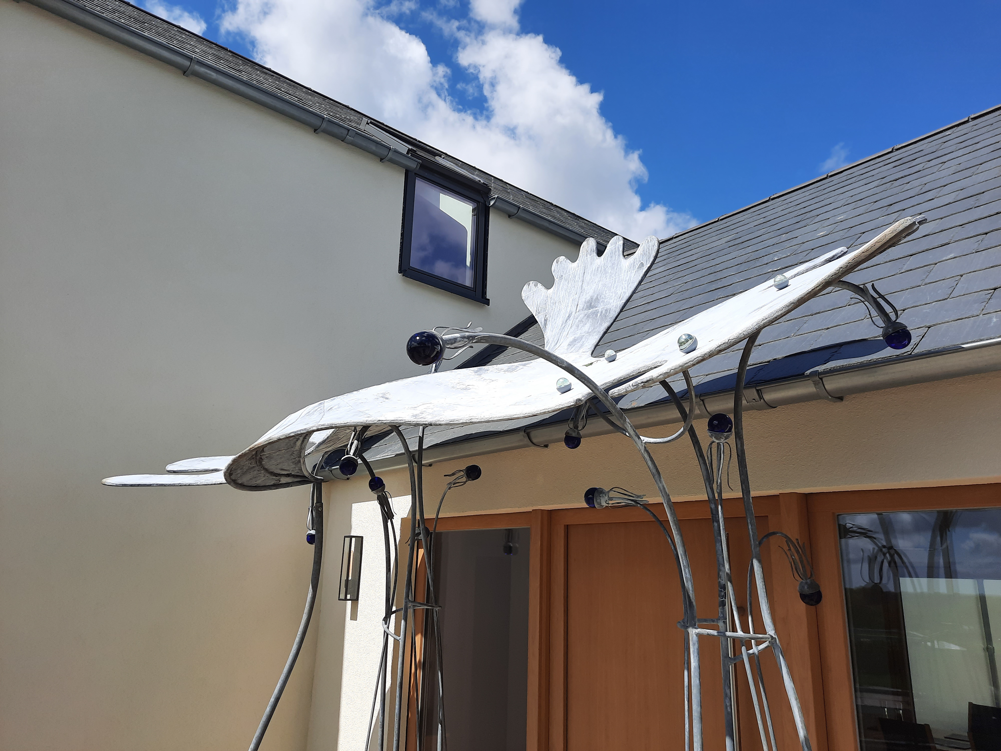
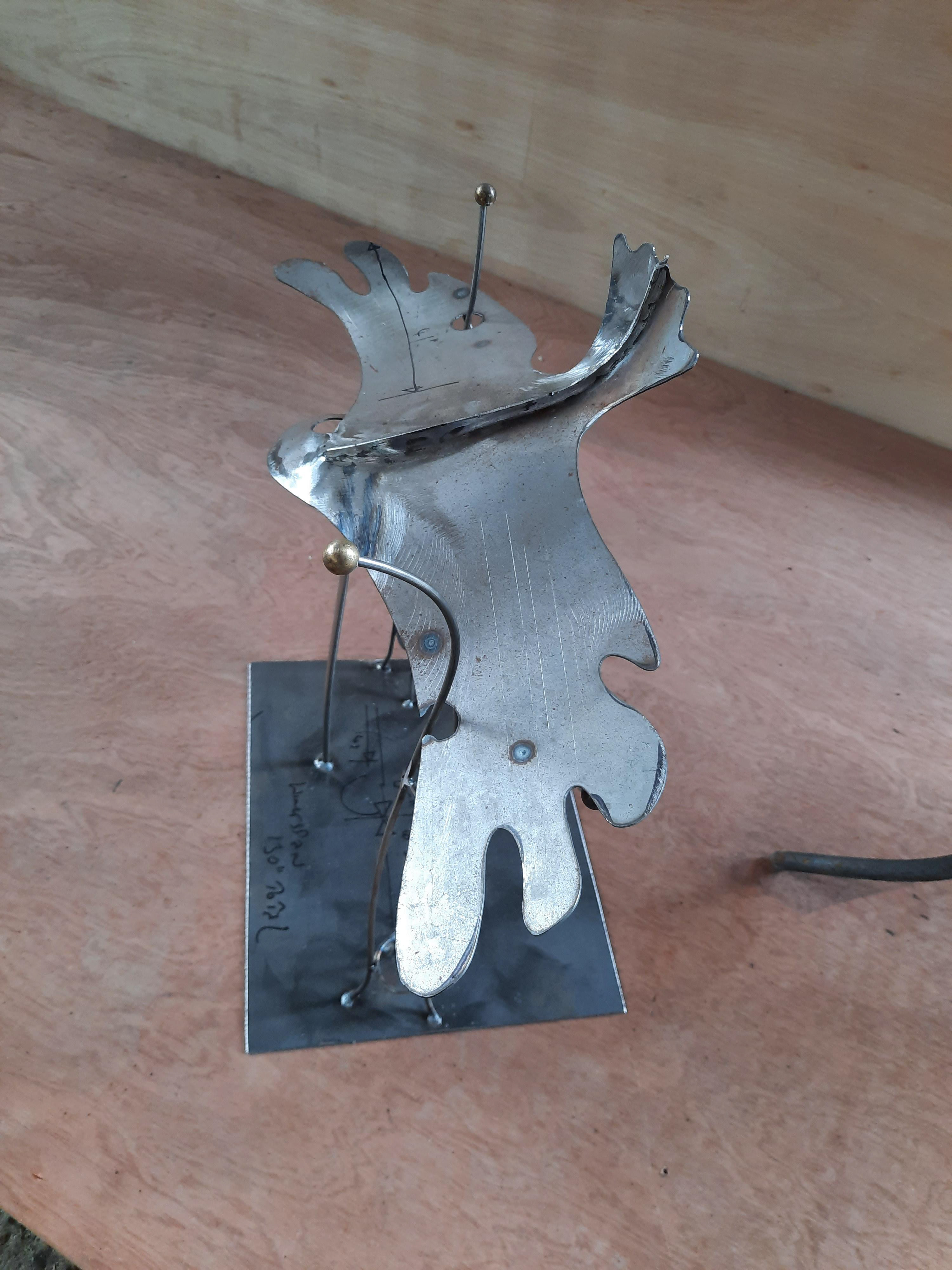
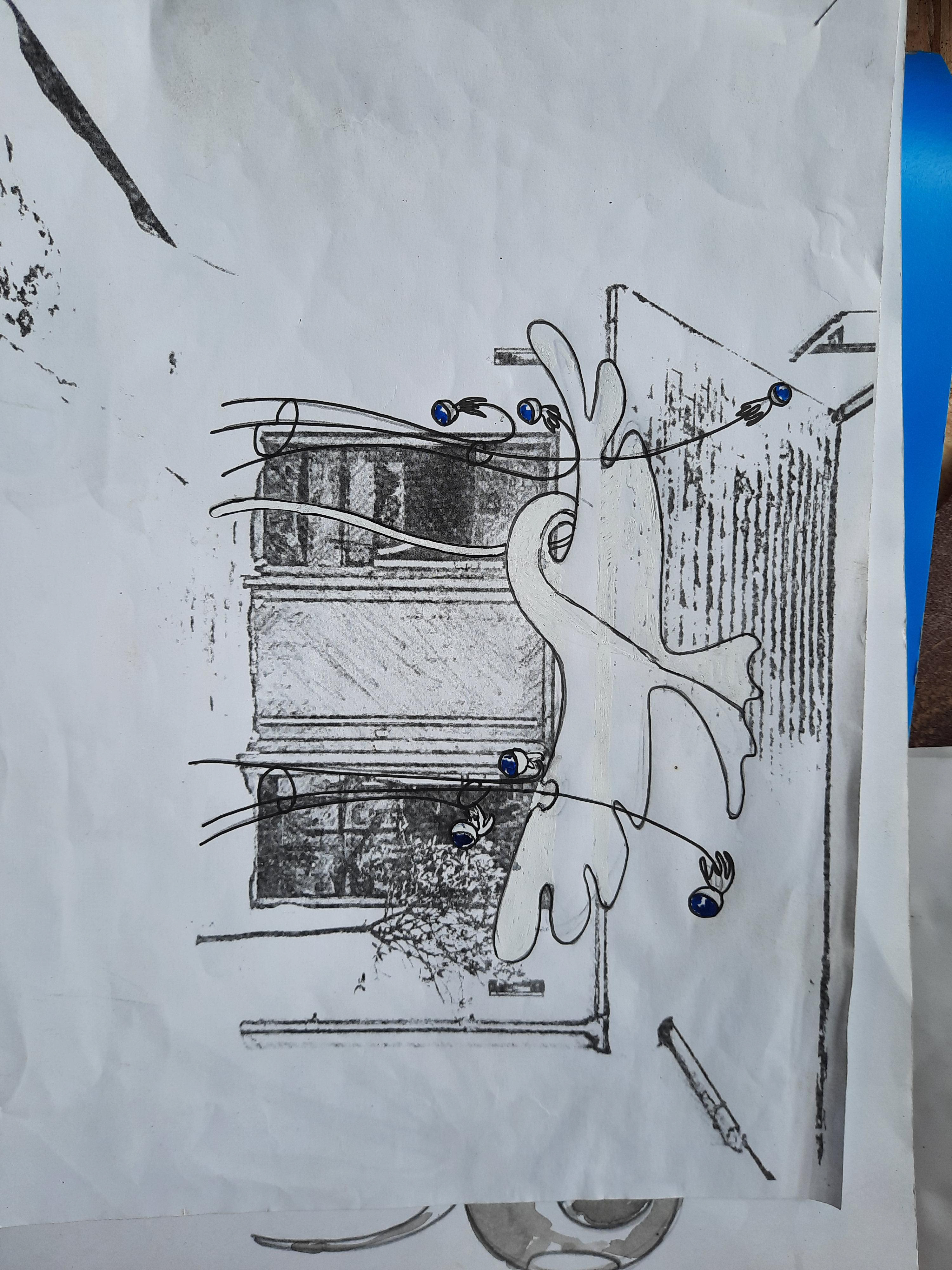
Lark House Canopy
Kev Colbear
The Lark canopy project was initially discussed with my clients, Kevin and Dawn as they were fast approaching the completion of their Passiv Haus self build in North Suffolk. The whole premise of a passive house is that the whole of the structure is built to be fully sealed and totally draft proof. All internal joints are taped up during construction, even the framework is sealed. The final result is a fully insulated, draft proof building that requires virtually no heating. The front of the building has a wide doorway with no threshold so that the door seals the gap fully when closed. The problem this causes is that as you open the door it drags rain water unto the property!
Kevin and Dawn love my work. I use galvanising in all of my large organic structures as it allows me to offer my clients a beautiful soft and honest finish without resorting to paint. Painted surfaces can look clogged up and overworked. The clients had been contemplating whether there was any way I could create a structure to solve the rain water issue. We met up along with the builder who was very nervous about any form I wanted to create touching the building. "A single drilled hole can compromise the entire building". I knew this wasn't going be an easy solution but I love a challenge! The final brief was using a Lark for inspiration, design and make a canopy over the front doorway to give shelter from the rain but for it to NOT touch the building.
The clients adopted the name, Lark House from the bungalow previously sighted on the plot. Skylarks nest in the field opposite. I took this literally. I designed a form in a highly stylised way. It appears almost like a pencil sketch. Wings outstretched appearing to swoop down over the front of the building over the front door through these two huge organic structures mimicking plants of a field. Blue glass spheres held at its tips in clasps like jewels representing small flower buds. The head of the Lark curled around appealing to hold a twig. This is in fact the third upright support the Lark.
The final piece has a whimsy gentle appearance. Gently sweeping down from the ridge of the house dropping down into the front garden. The entire work was galvanised for durability, longevity and for the gentle soft and uniform appearance. The pale grey hues of the patinated finish (i applied Mordant solution to the unpassivated galvanised surface to give an aged precious feel) work brilliantly with the colour palette of Lark House. Seamlessly working together, the Lark and the building appear to have been designed on the same drawing board.
Photographs © Kev Colbear Design
