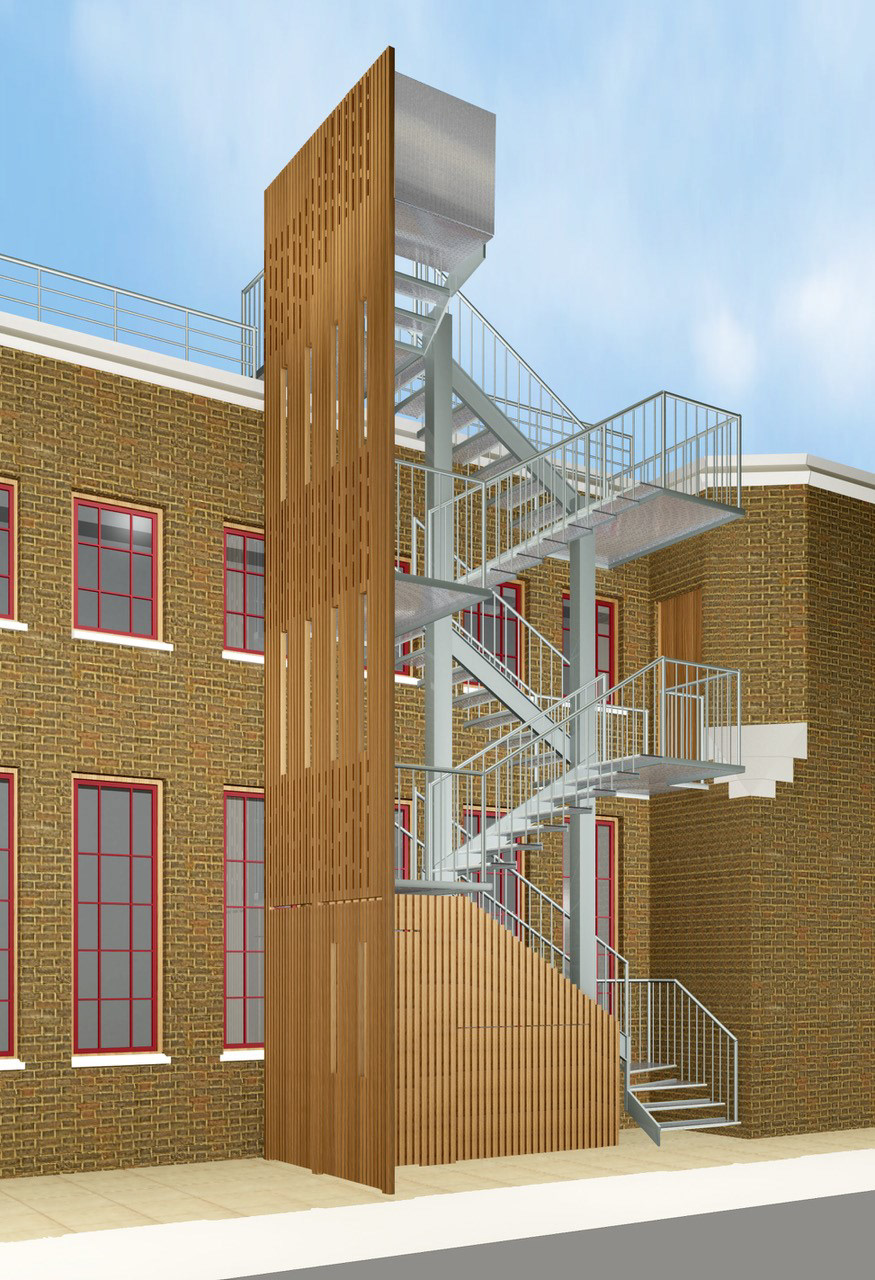
© John Jones Vis-3d
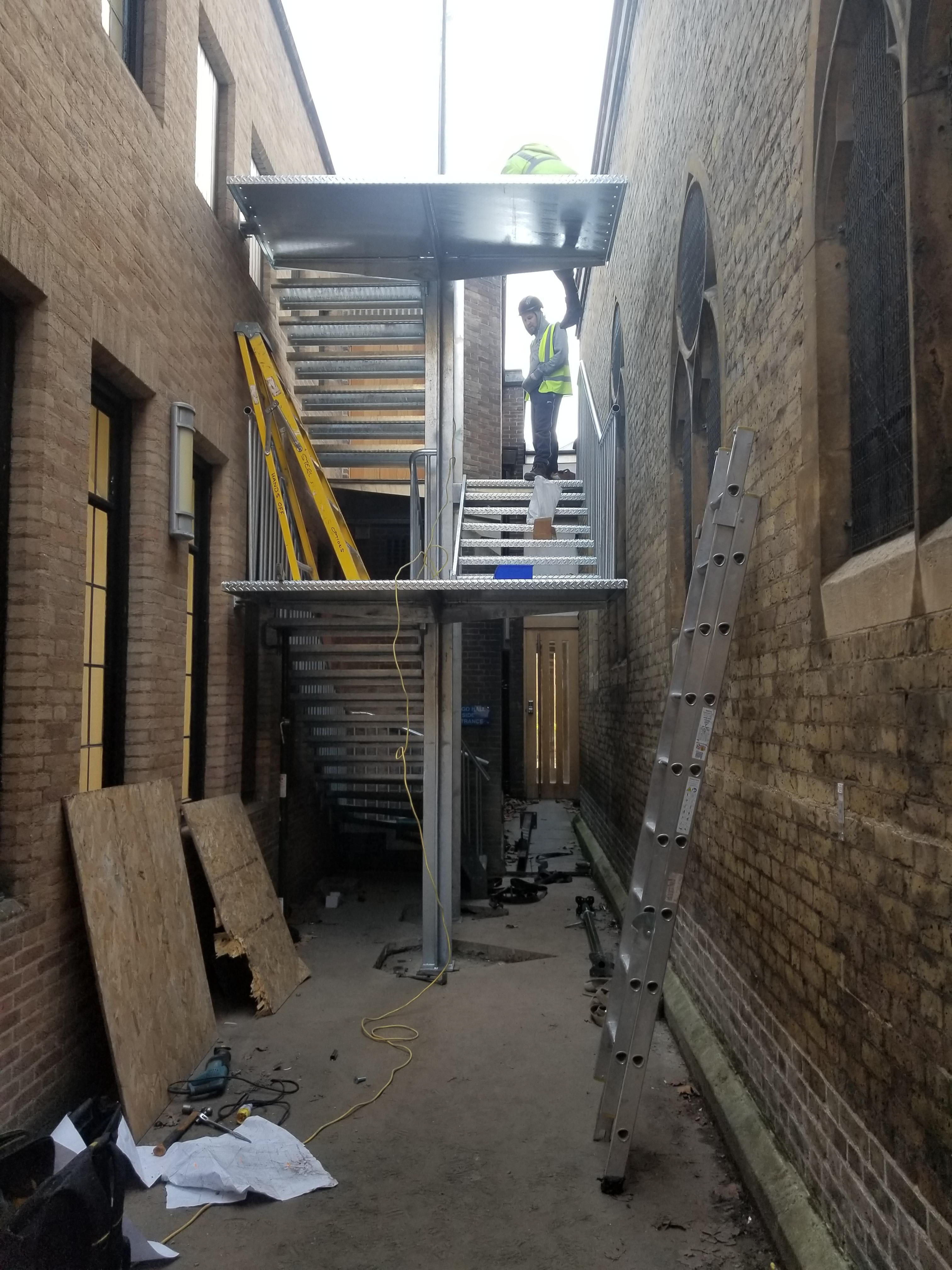
© Jonathan Louth
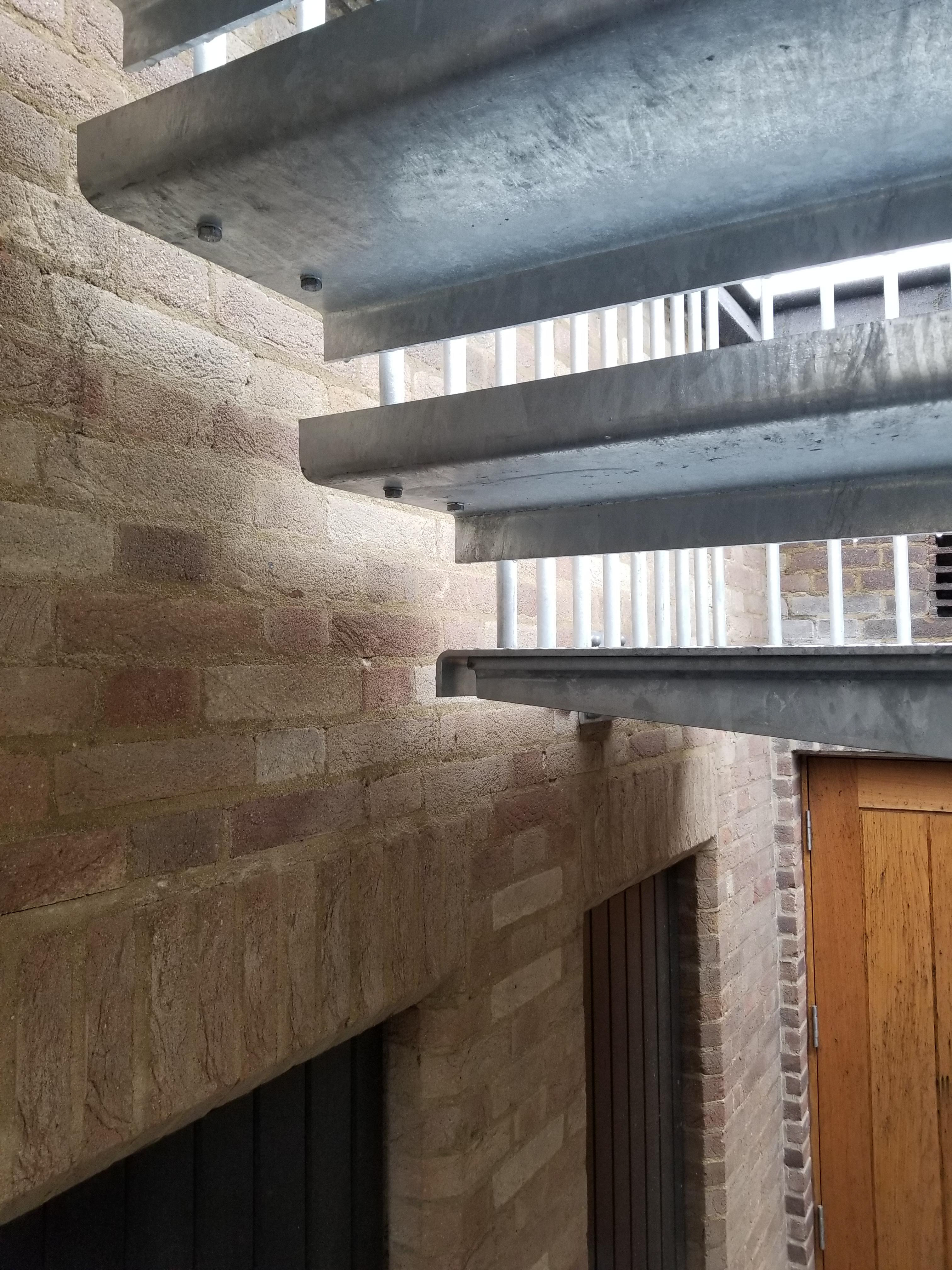
© Jonathan Louth
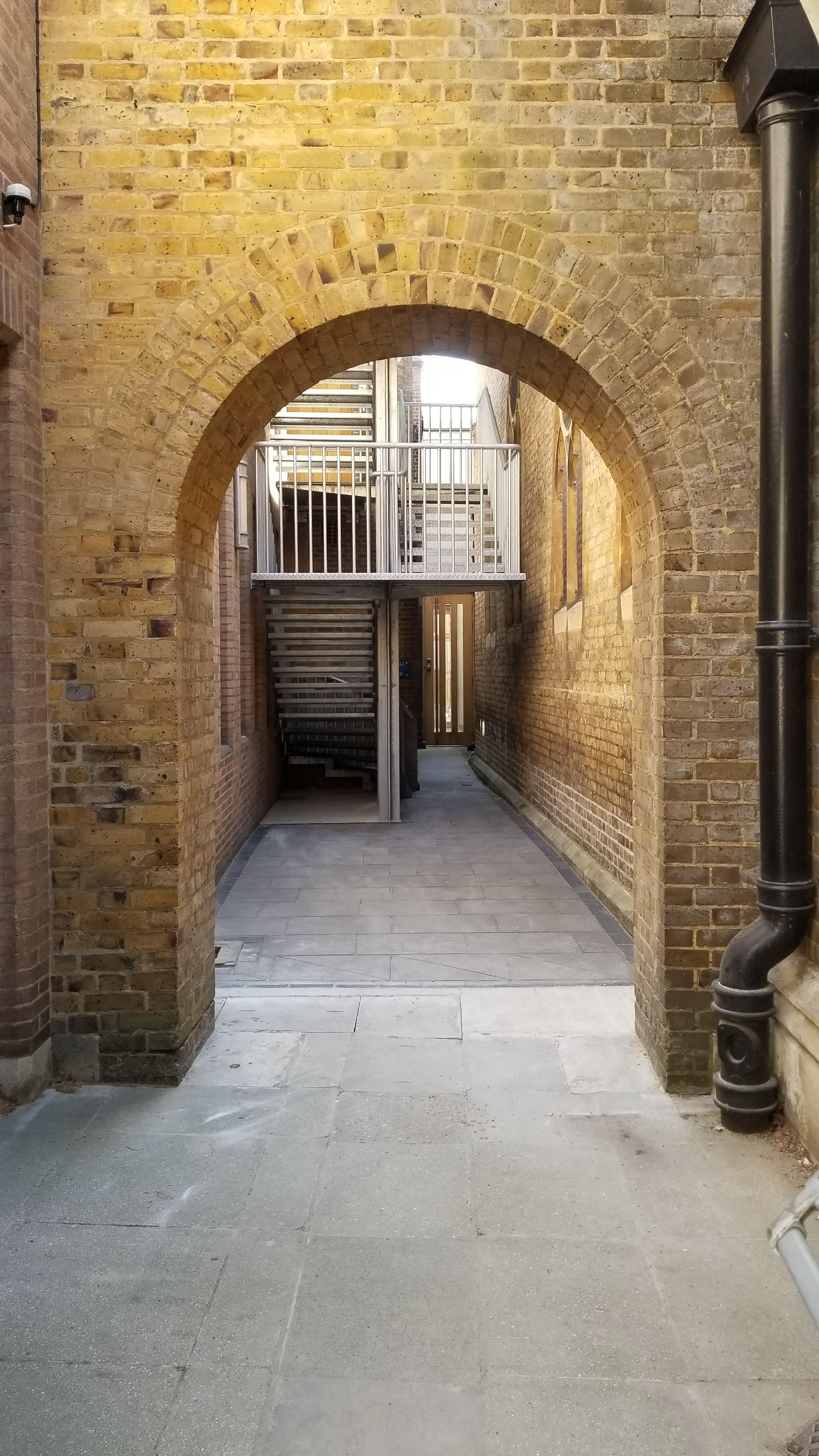
© Jonathan Louth
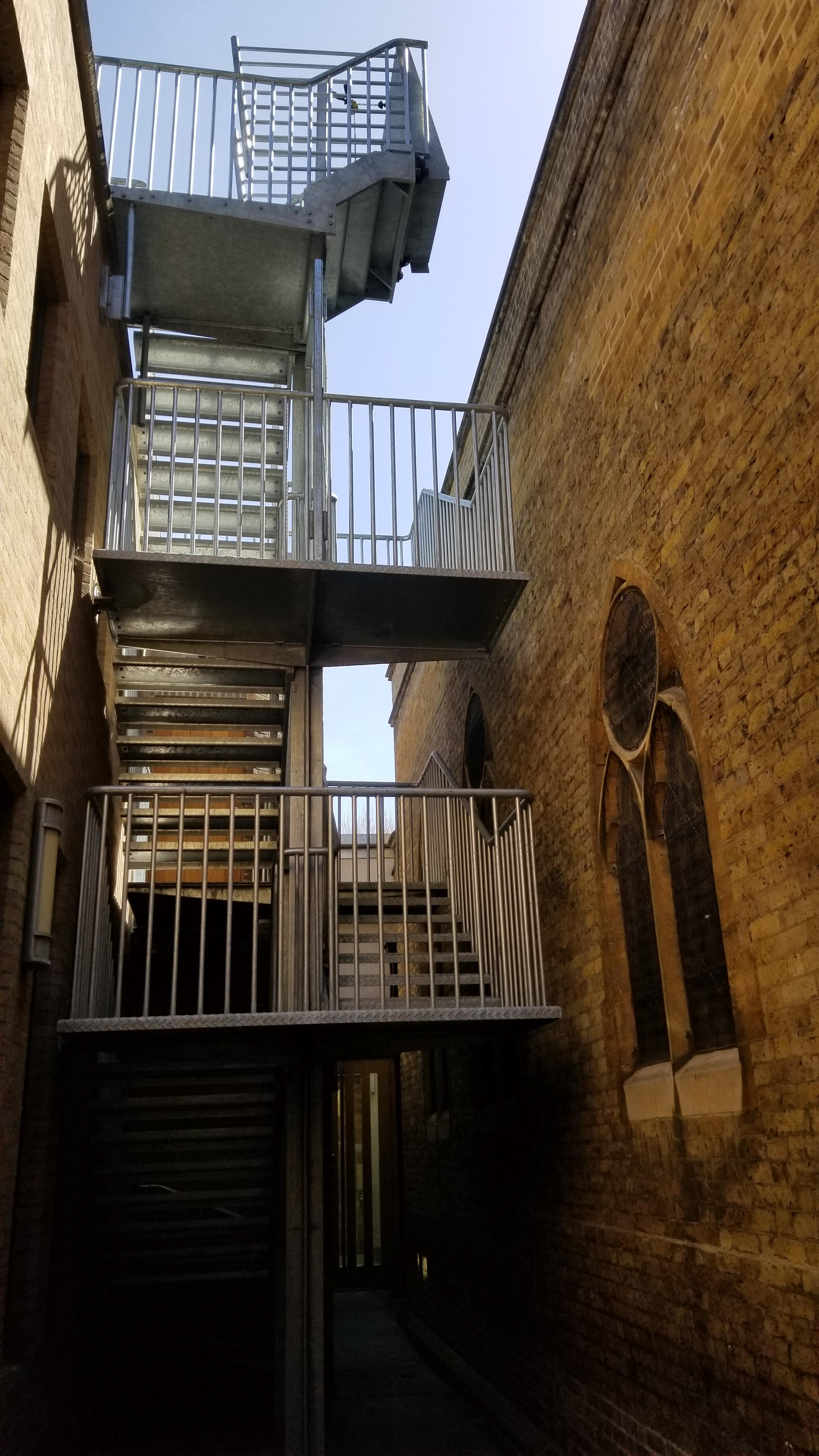
© Jonathan Louth
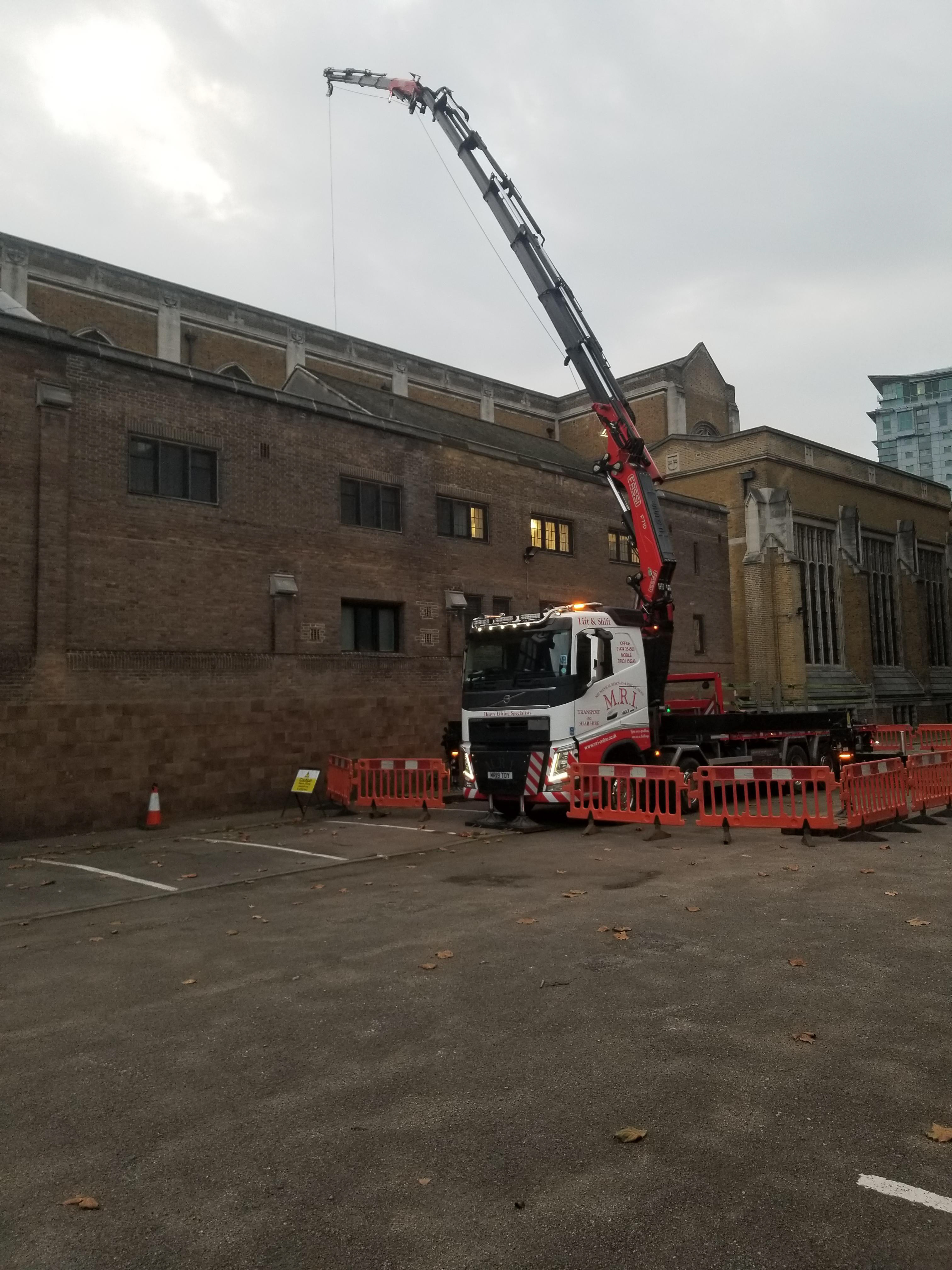
© Jonathan Louth
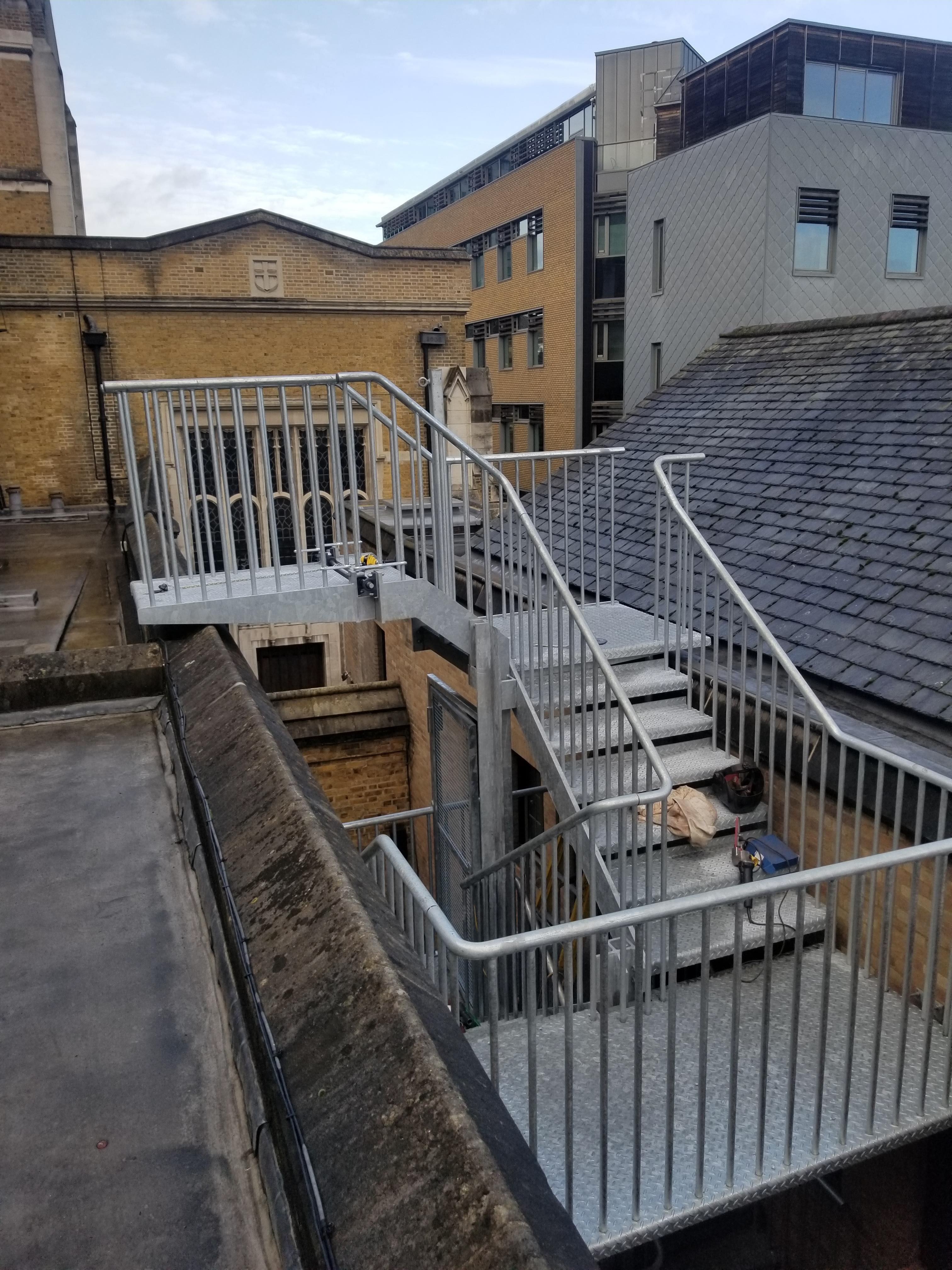
© Jonathan Louth
St George’s Roman Catholic Cathedral in Southwark: External Stair
Jonathan Louth
In 1939-40, Robert Sharp created a parish hall with a community theatre beside AWN Pugin’s 1848 St George’s Roman Catholic Cathedral in Southwark: presciently, as it tuned out, since the hall housed all church services from April 1941 till July 1958 while the bombed church was reconstructed. Published in the AJ, this Archbishop Amigo Jubilee Hall was later extended by the post-War rebuild architect, Romilly B Craze: he provided green rooms and backstage facilities, yet with awkward level differences and, all-in-all, a cheaper build.
In 2009, after Jonathan Louth ArConsulting’s redevelopment of the front hall as a conference centre, the backstage remained closed till future Phase II funding. In 2020, the diocesan trustees had JLA refurbish that mothballed segment to move their archive departments into the rooms beside the rear internal stair: equipped with Bruynzeel wheel-tracked library racking, the significant documents will now be stored above the London flood table [+5m OD]. At which point, Craze’s rear stair becomes a staff-only facility and a separate fire compartment, potentially snookering public use of the remaining rear rooms in the long run.
Here then is the JLA sequence from design concept through cantilever tread detail to installation and hand-over.
Louth proposed inserting an external stair between the hall and the cathedral, providing a means of escape and allowing the rear rooms back into use for open lettings.
By taking the external stair up a further level, with a pass gate for authorised use only, the cathedral estate would gain inspection and maintenance access to two-thirds of the estate's roofs, including half the cathedral - without needing harness or scaffold and without a need to enter the church or hall.
The Southern Historic Churches Committee granted the listed building consent [ecclesiastical faculty] establishing eligibility for VAT reclaim.
Louth had designed a concept that neither touches the historic church and nor transfers load to but only braces against the less significant hall. And his design theme in galvanised steel chimes with his 2009 stainless steel design at the front for Archbishop’s gates in a C21st Gothic style echo.
GL&SS [sic], the specialist light structures engineers analysed the cantilevered structures and established the parts that would be pre-fabricated for galvanising.
Steel Options Ltd, the same metalworker as in 2009, won the 2020 tenders and got on with the job: the 8m welded columns and landing supports, with which GL&SS [sic] had proved the architects’ structural conception using a 3-d finite element model, went off to the Midlands for the only tanks in the country long enough to galvanise in one piece.
QuadraBuild Ltd drove the two screwed piles and the heavy lifting began.
Steel Options added the landings, treads, balustrades and rails with the deployable drawbridge and winch.
Photographs © Jonathan Louth, John Jones Vis-3d
