
© Musa Werry Hotgrafix
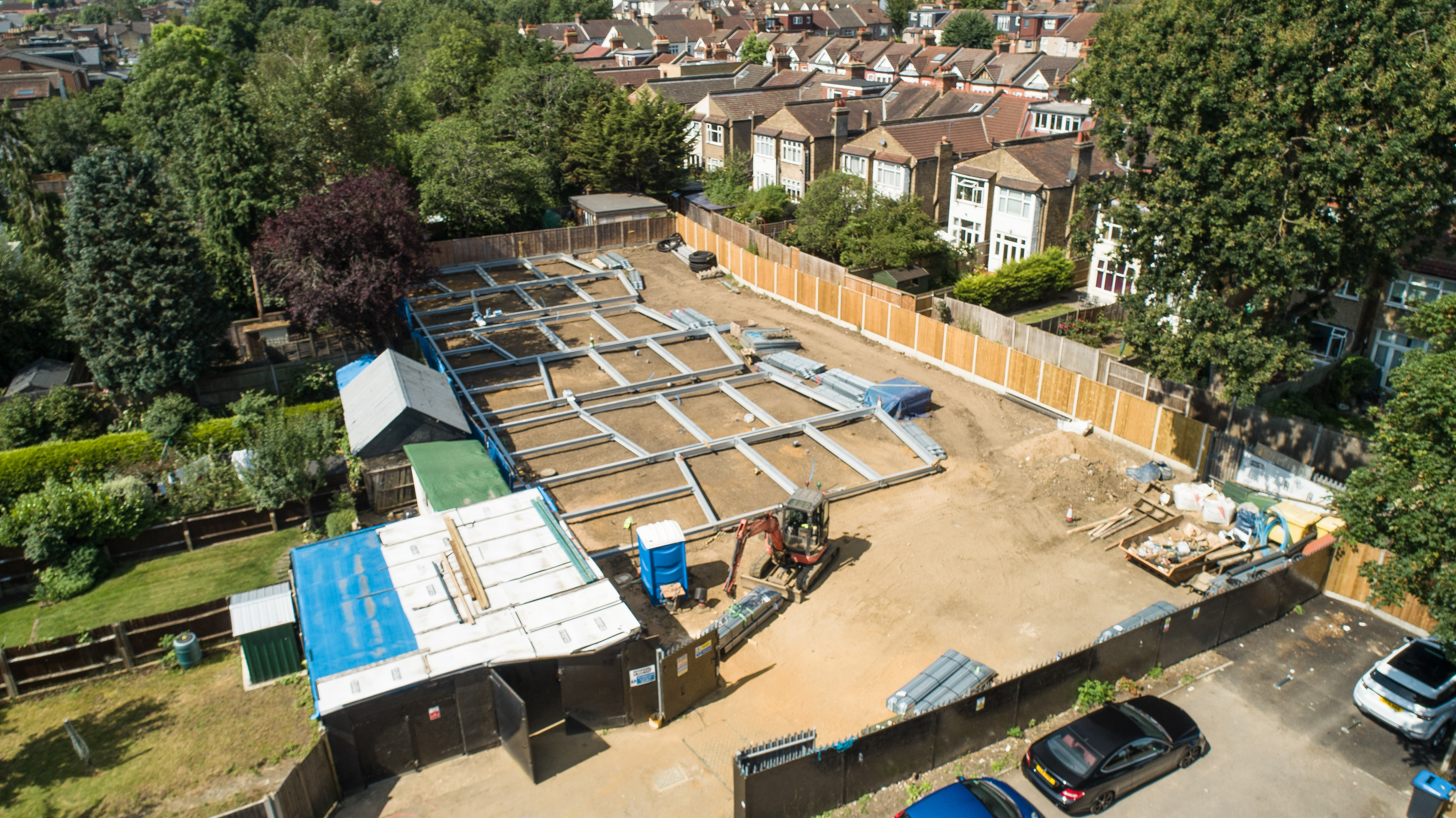
© Musa Werry Hotgrafix

© Musa Werry Hotgrafix
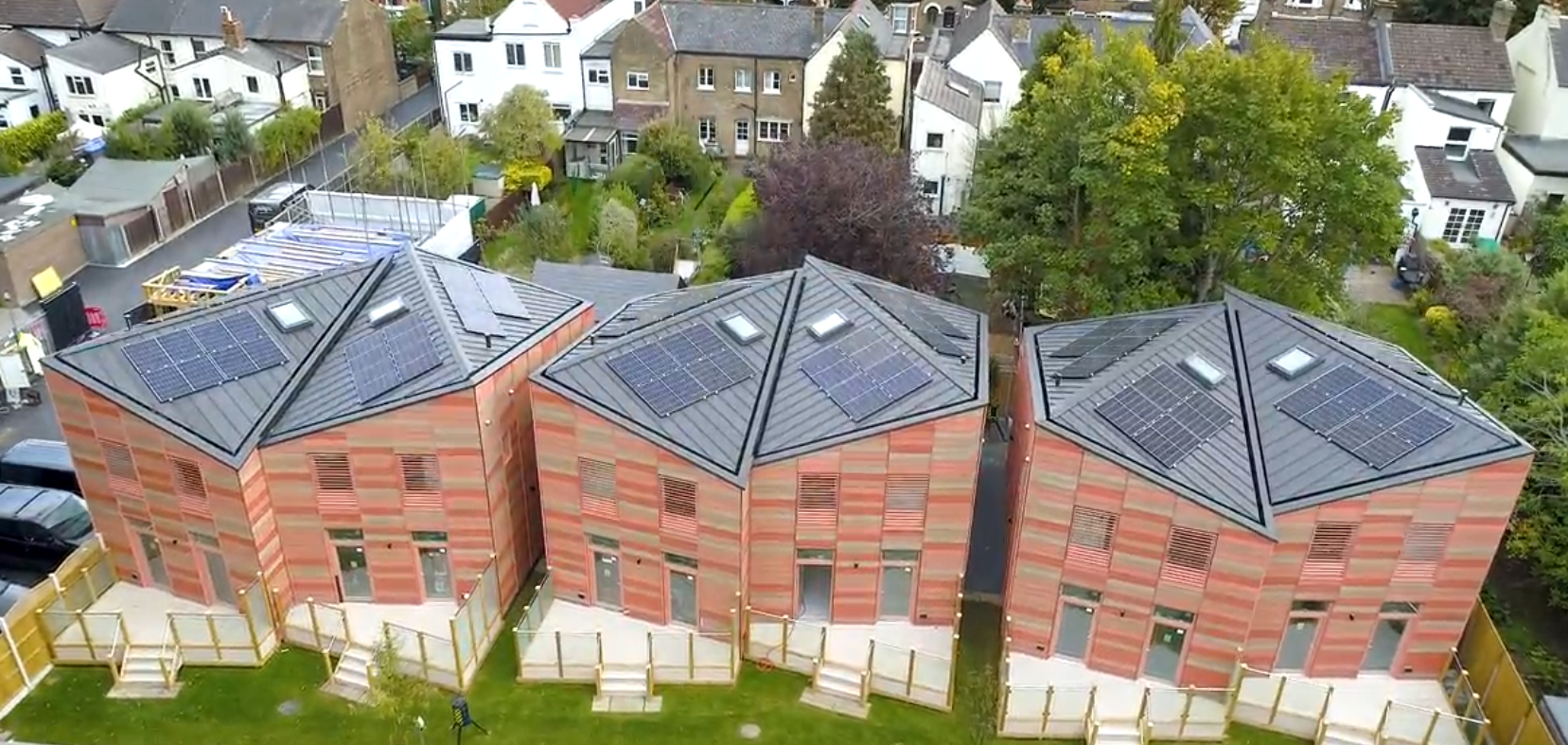
© Musa Werry Hotgrafix
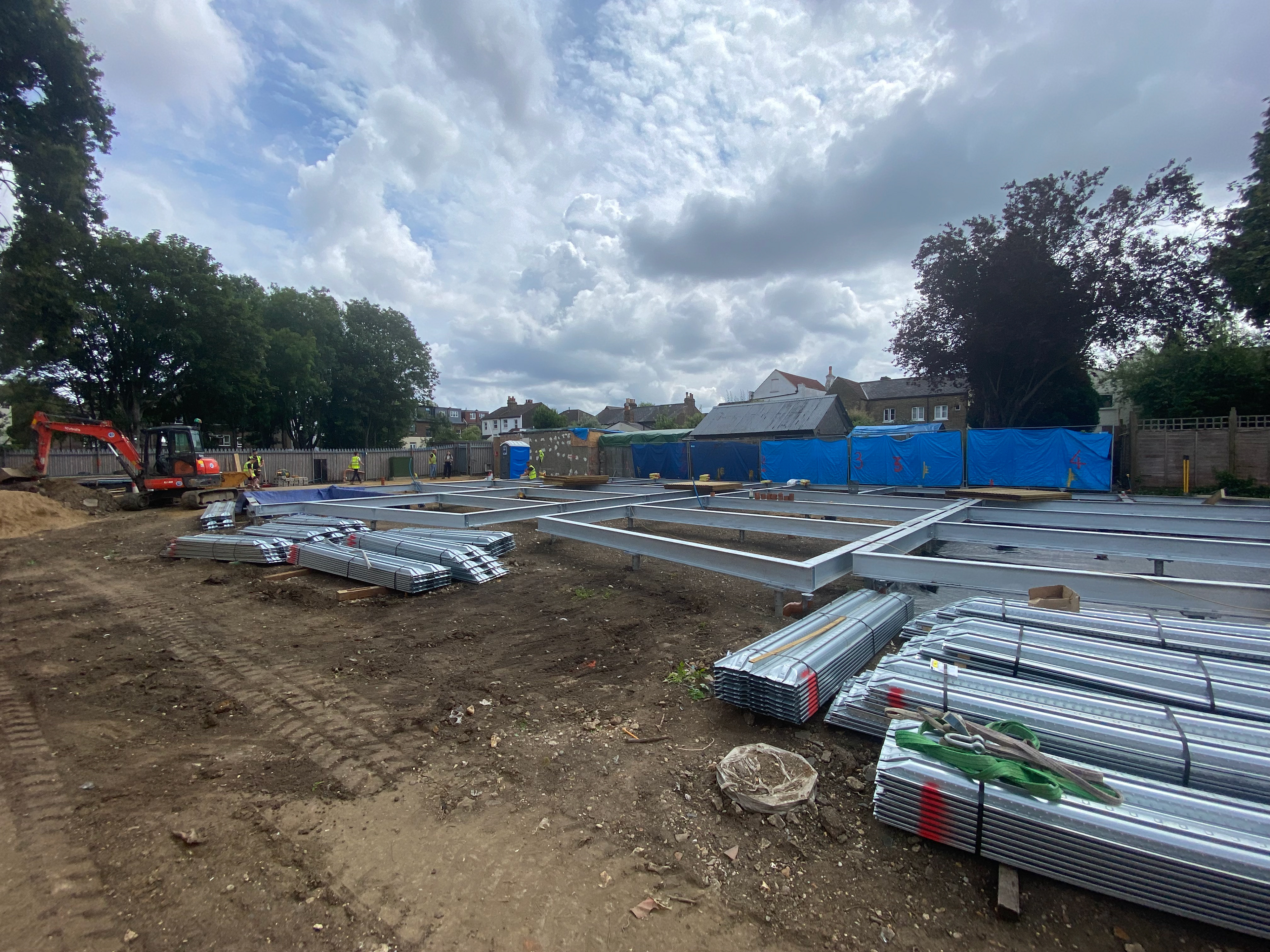
© Harris Fabrication Ltd Steelwork
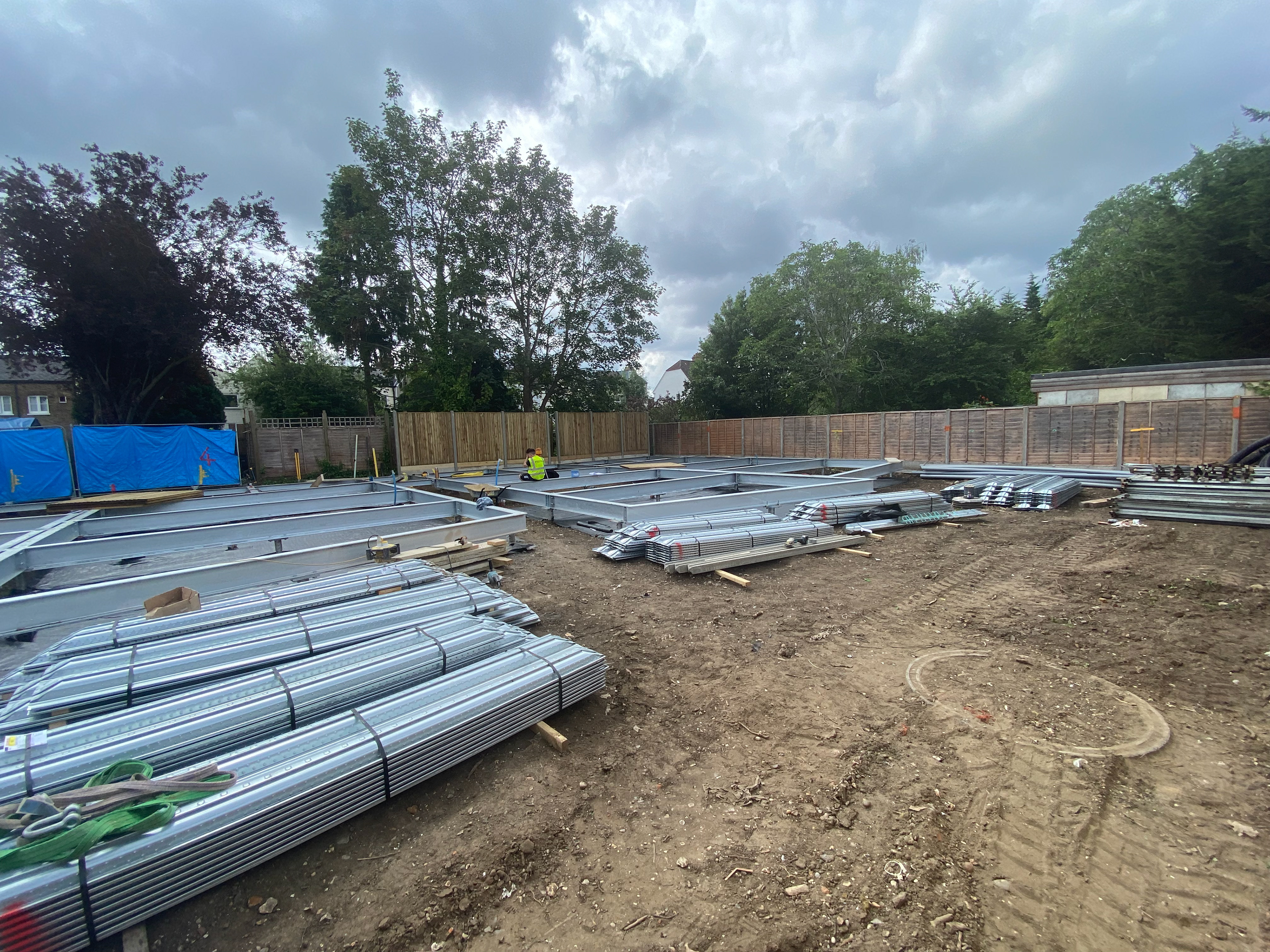
© Harris Fabrication Ltd Steelwork
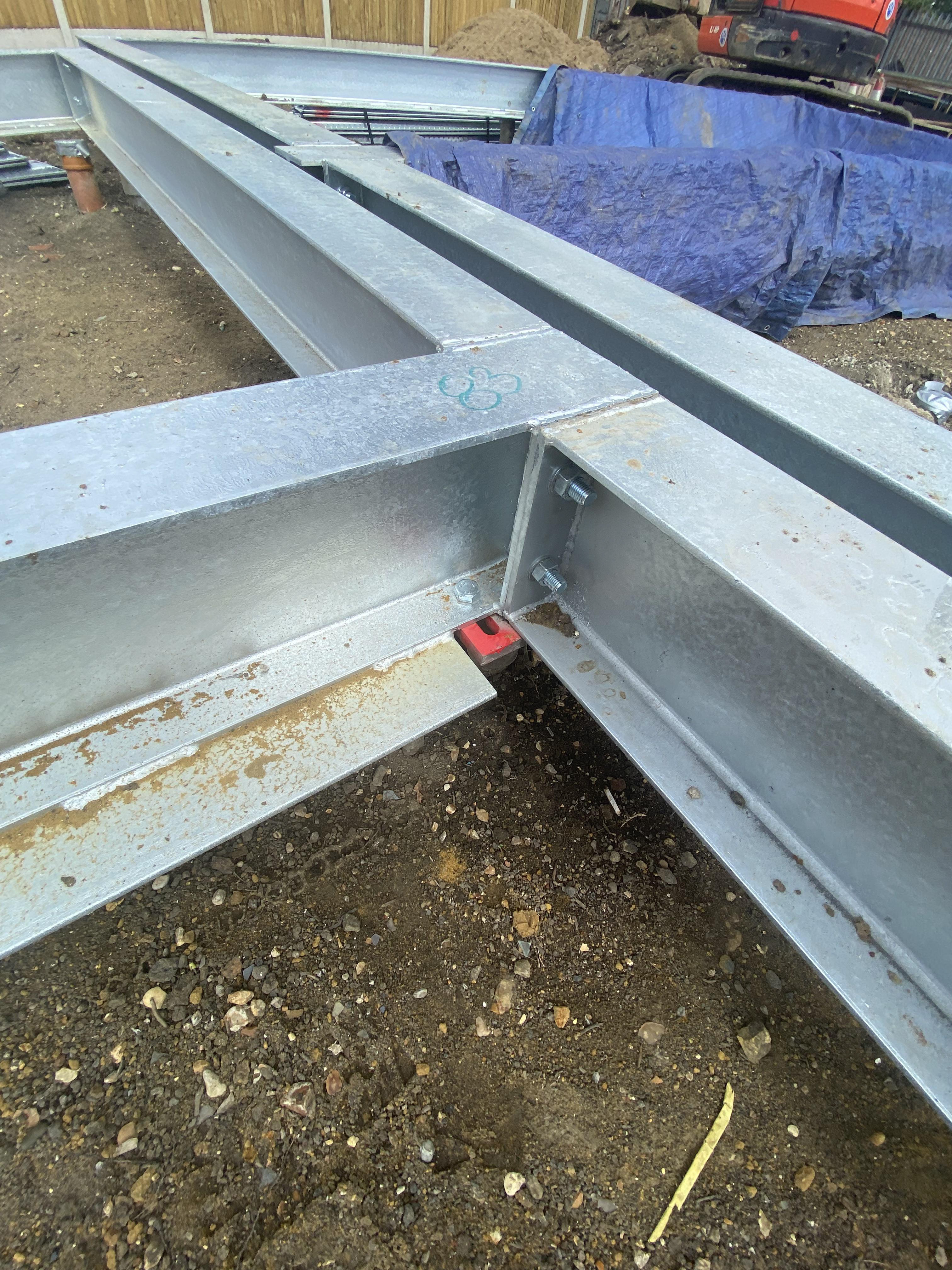
© Harris Fabrication Ltd Steelwork

© Musa Werry Hotgrafix
Stables Yard Beckenham Kent
Interco Contracts
Description
To build 6 number Environmentally Friendly/Passive houses
Site
Green field Enclosed/Encircled by houses in a flood zone
USE OF GALVANIZING
To enable the building of the houses. The environmental agency and Architect had to design a way of keeping the houses raised above ground level. As the site was susceptible to possible flooding. problems /Issues. Due to ground conditions standard concrete foundations could not be used.
Stage one was the installation of 81 number Galvanised 6-meter-long Helical piles with pile caps.
Once the piles were installed a grid of Galvanized Steel beams were fixed to the pile caps.
The grid is approximately 450 meters square to accommodate a raised walkway to the front of the houses the houses themselves and a small rear terrace for each house.
The final item of galvanised materials used were the ribbed galvanised floor deck sheets fitted into the web of the steel for the creation of the concrete floor deck.
Once the piles were installed a grid of Galvanized Steel beams were fixed to the pile caps.
The grid is approximately 450 meters square to accommodate a raised walkway to the front of the houses the houses themselves and a small rear terrace for each house.
The final item of galvanised materials used were the ribbed galvanised floor deck sheets fitted into the web of the steel for the creation of the concrete floor deck.
The main purpose for the use of galvanised materials was ground conditions and the avoidance of losing a large area of land for rainwater soakaway. Steel had to be galvanised to ensure the longevity of the products and to make sure the housing framework had a 80 year lifespan.
Photographs © Musa Werry Hotgrafix, Harris Fabrication Ltd Steelwork
