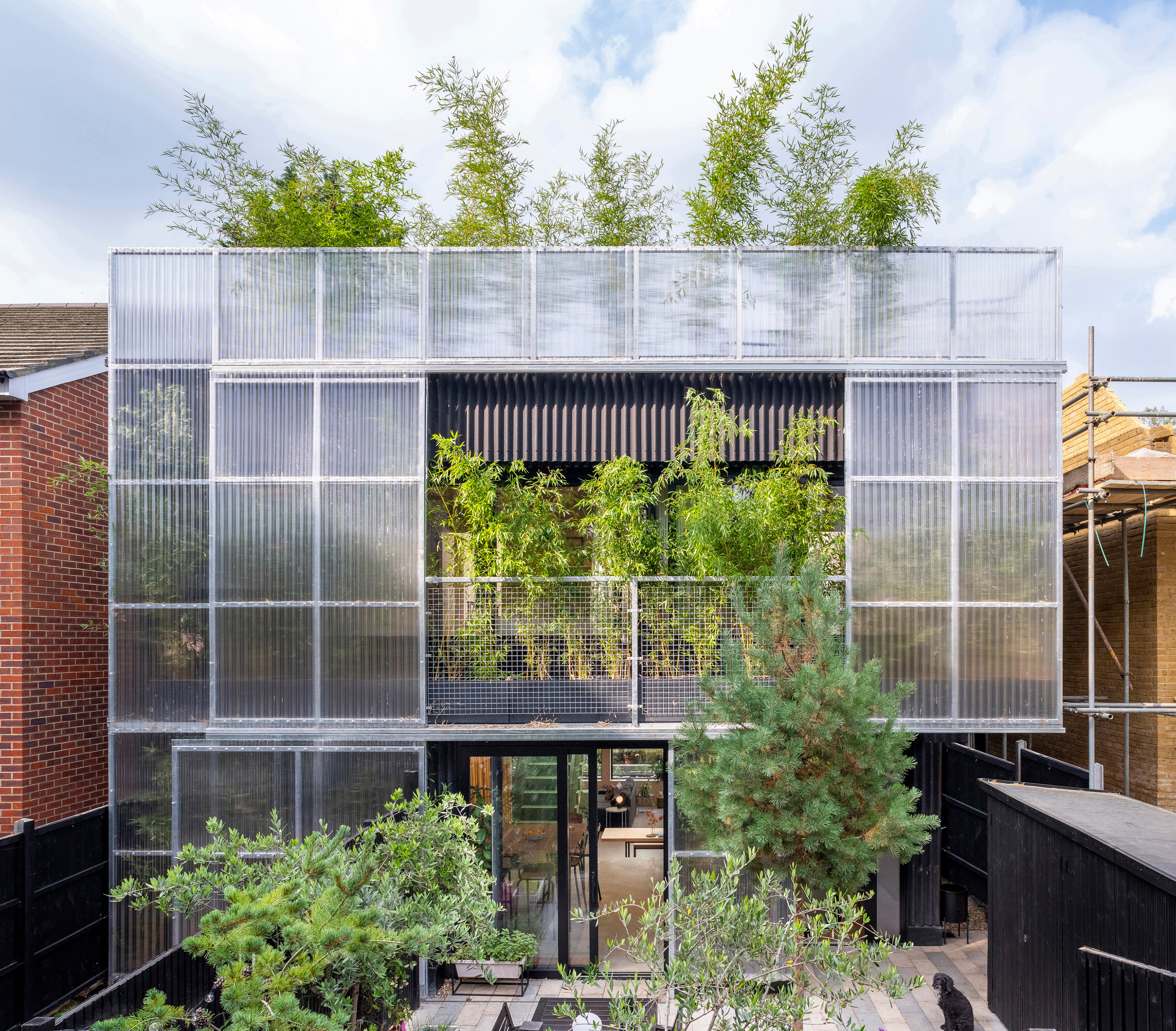
Kilian O'Sullivan
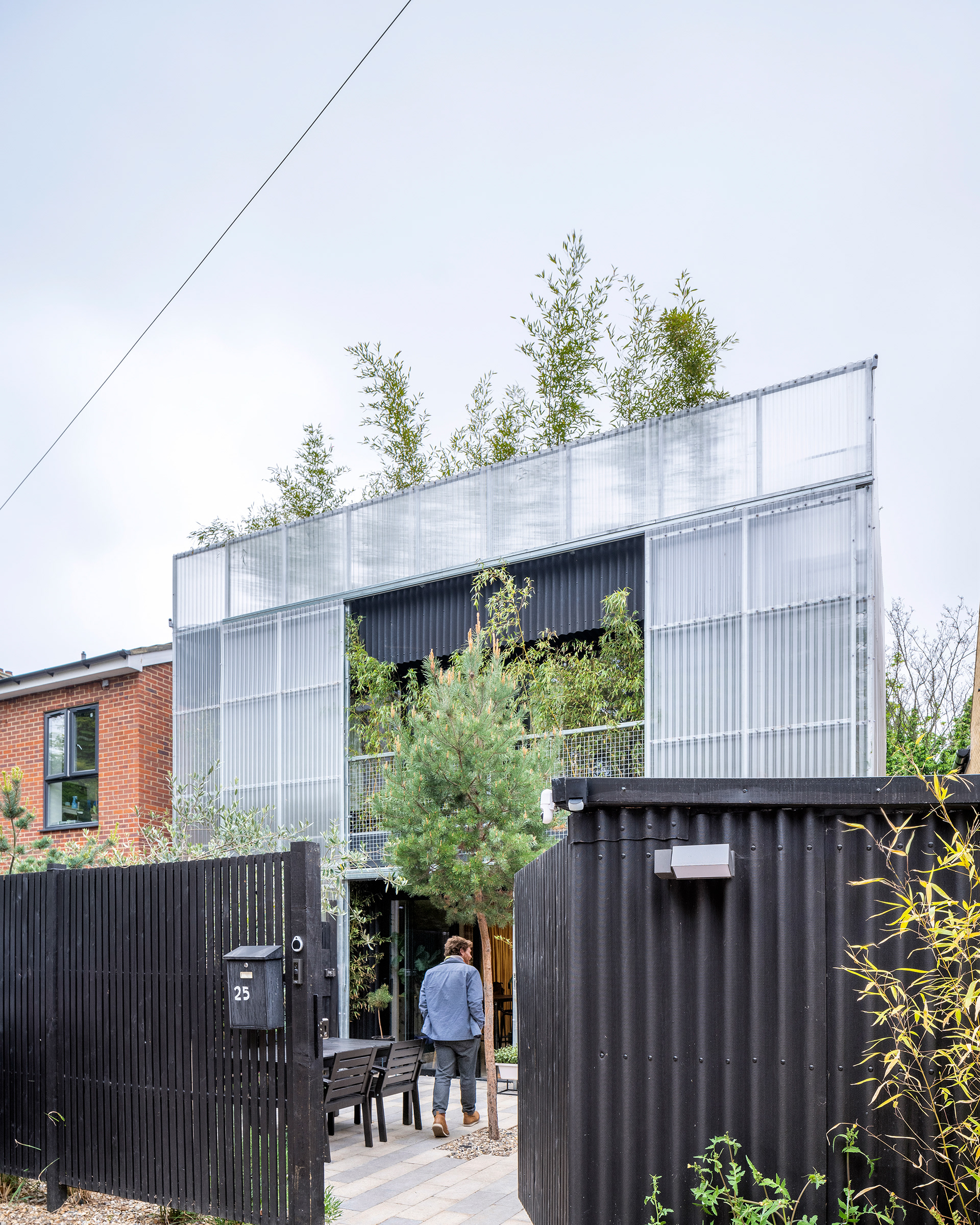
Kilian O'Sullivan
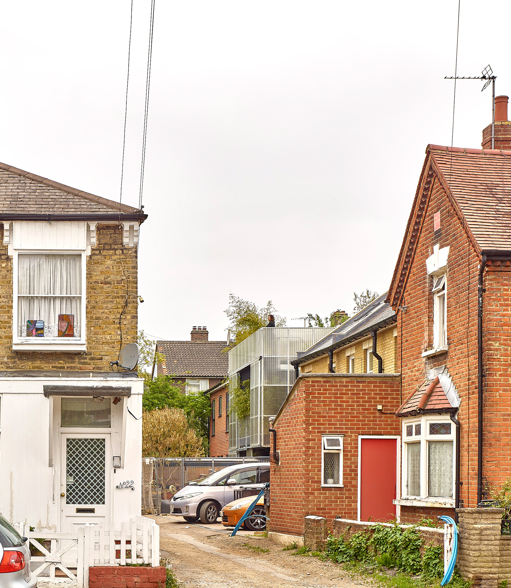
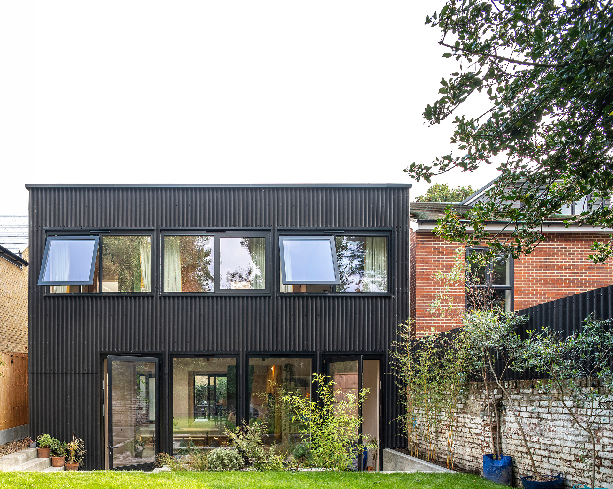
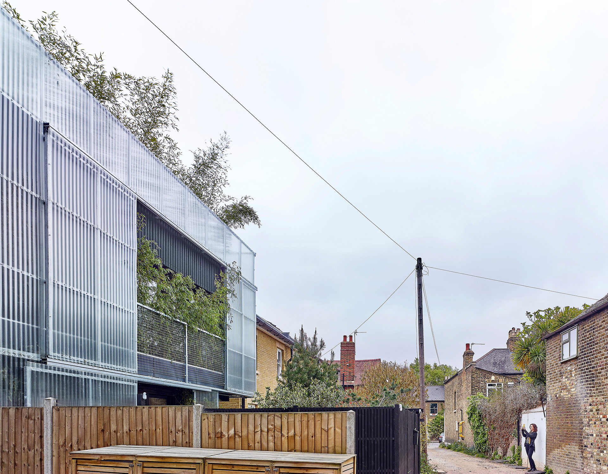
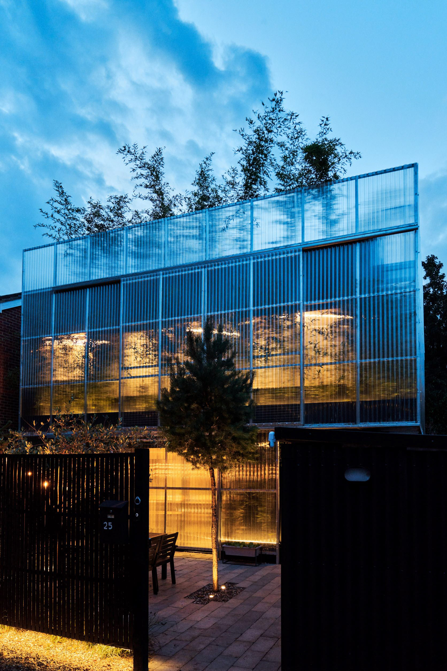
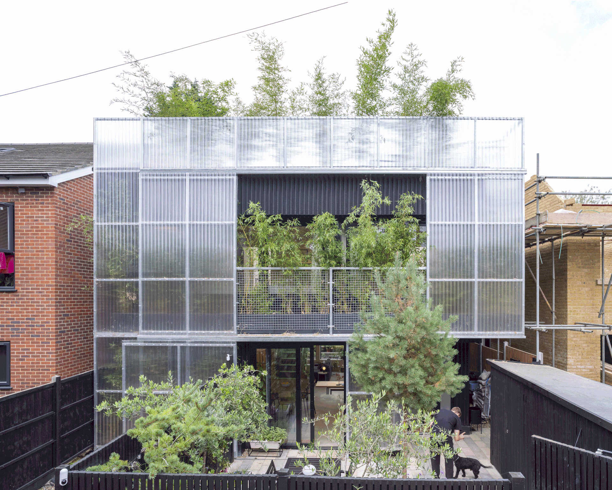
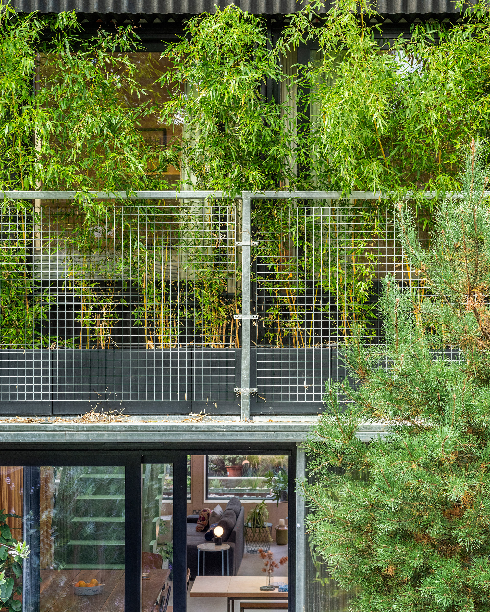
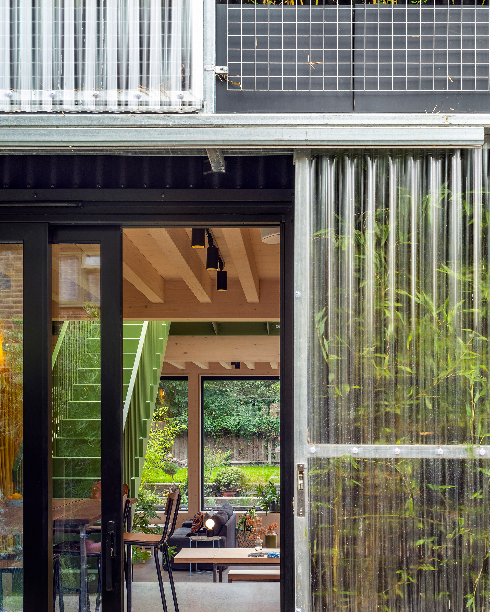
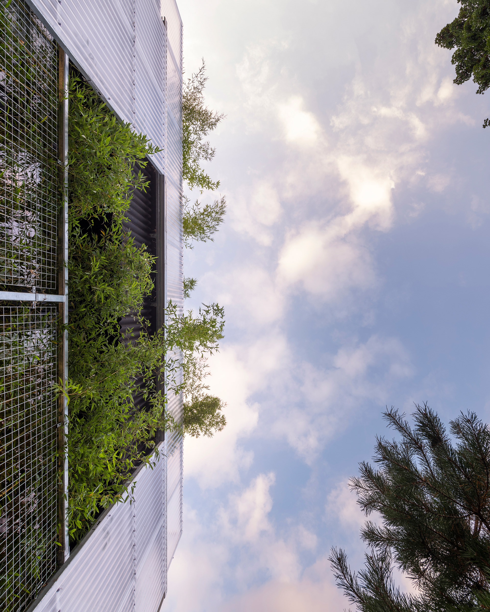
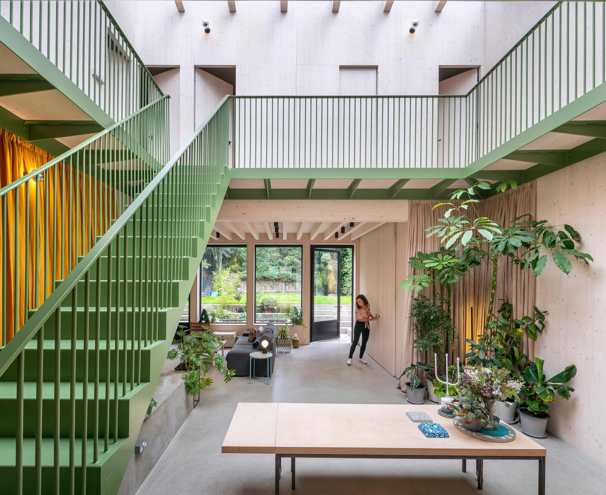
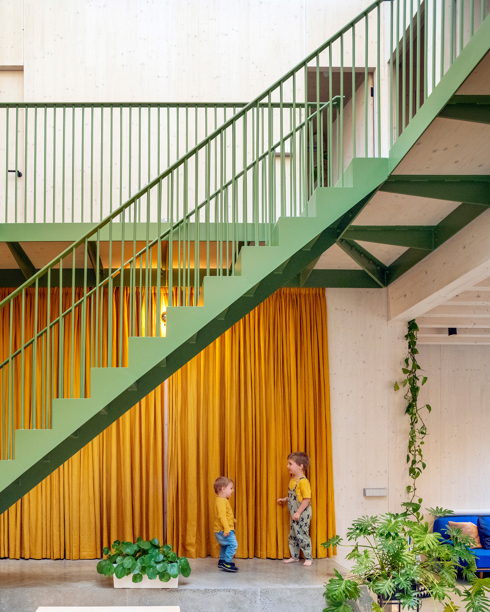
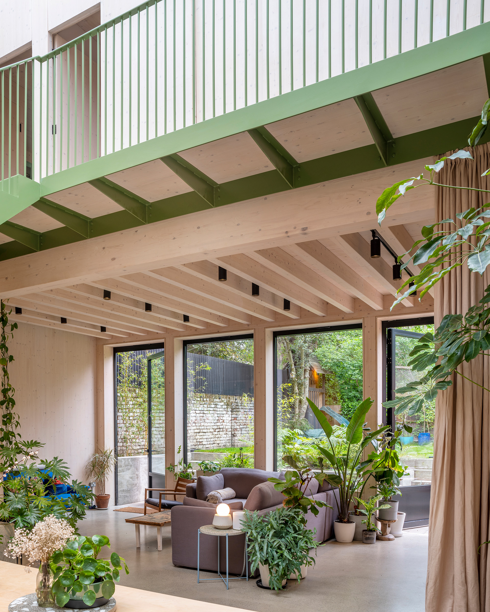
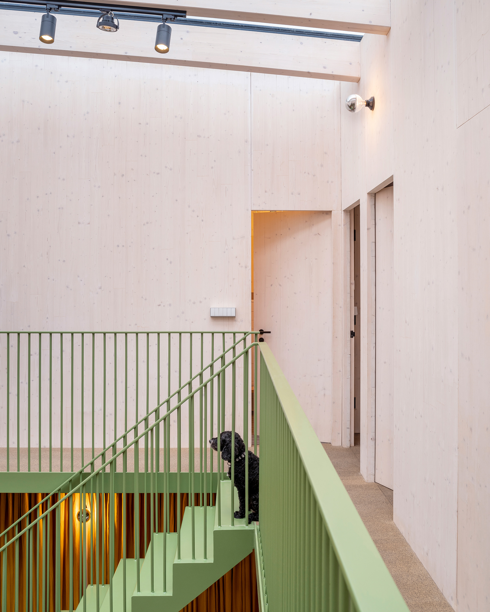
Green House
Hayhurst & Co
The design for Green House draws on the natural history and verdant character of the site, providing a contemporary and low energy re-imagining of a domestic-scale greenhouse. A family home that blurs the boundaries between inside and outside spaces and creates a bold, re-greening of a once unloved site.
Site History
Located on an unmade single-track lane in Tottenham's Clyde Circus Conservation Area, the back land site where the house now sits used to comprise orchards, greenhouses and market gardens. A small area of re-welded woodland and Victorian coach house opposite the site still remain.
The site now sits between two-storey, brick houses with pitched tile roofs built in the 2000s and already sub-divided into flats. We saw the redevelopment of the site where Green House now sits as an opportunity to articulate the site's history for Tom, a photographer, Amandine, a teacher, and their two young children.
Efficient Building Form
Tom & Amandine were keen to create a 5-bedroomed home that maximised living space, a sense of height and access to nature for their growing family: all on a limited budget of under £3,000 per square meter. The simple 'block' form of the house was chosen for its material and constructional efficiencies. As well as providing an efficient form factor, the house is fossil-fuel free, heated by an air-source heat pump and with solar panels mounted on the roof to assist with the house's electricity needs.
The Tottenham Riad
A central, top-lit, riad-style atrium connects all living spaces, upstairs and downstairs, and brings daylight into the heart of the house, where side-facing windows would not have been possible due to the proximity of the neighbouring properties. The atrium also assists in cooling the house on hot days through passive stack ventilation.
Blending Living Spaces with Landscape
All the spaces within the house have views out to sky or greenery. Double-aspect long views are created throughout the house to front and rear gardens and surrounding woodland and trees, creating a further sense of openness that connects inside and out. The curtains wrap around the whole atrium to allow the central dining space to be separated off as an awesome, double-height dining hall as well as providing acoustic absorption to the inside spaces.
Green Façade
Galvanised steel was used for the support frame for the south-facing green facade. The facade is planted with bamboo, with sliding polycarbonate-clad screens that reference the greenhouses that once stood on the site. The plants and screens softly filter the daylight whilst maintaining privacy and provide solar shading on hot summer days. The sliding screens, hung on large agricultural galvanised sliding door tracks, enable the occupants to control views in and out.
Galvanised steel was selected for the façade framing primarily due to its durability and resistance to corrosion. This was particularly important due to the irrigation installed for the planting.
The material approach to the project overall was to select materials and structures that could be left 'as is' wherever possible and avoid unnecessary dressings and linings, including the CLT structure and the galvanised façade framework. Galvanised steel was selected as it could be left exposed externally, retaining a refined, yet semi-industrial/agricultural aesthetic to the front facade, without feeling 'over-dressed'. This also tied the exterior palette in with the exposed galvanised conduit and services internally.
The facade framework was made up in sections and bolted together on site, which also enables it to be easily dismantled at end of service life for re-use and re-purposing elsewhere.
CLT Structure
The house is constructed using a Cross-Laminated Timber structure, left exposed internally. The end grain has been deliberately exposed and growth rings displayed to visually express how the material has grown. The design philosophy extends into the detail with internal doors made from CLT notched into the frame avoiding door frames and architraves.
'Green Terrace' Prototype
Green House provides a prototype that could be replicated on other restricted sites or built as 'green terraces', not relying on side-facing windows, providing comfortable, flexible, and sustainable family homes.
What the clients say
"The house is an incredible space to bring up a young family; we all feel very connected to each other and also the outside through the amount of natural light. The giant space dividing curtains means the space continually evolves throughout the day, from a huge playroom in the day to a cosy, intimate spot to watch a film in the evening.
We feel fortunate to live in such a considered design, one that brings the family closer together. It was important to ourselves and the architects that we achieved this most sustainably as possible. After a year of living in the house, we're amazed at how well the building performs in all aspects of sustainably."
Tom van Schelven, client
Photographs © Killian O'Sullivan Photographer
