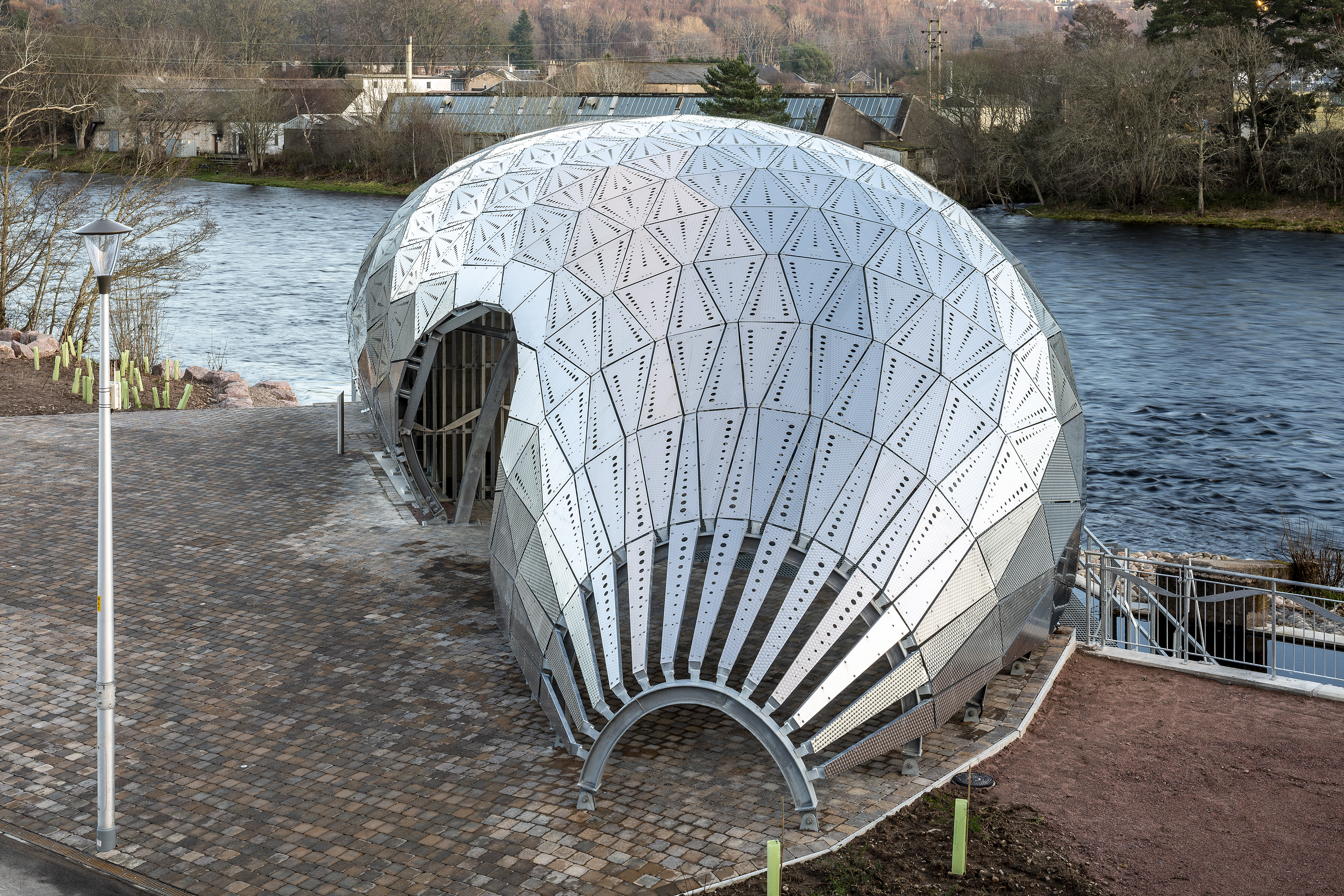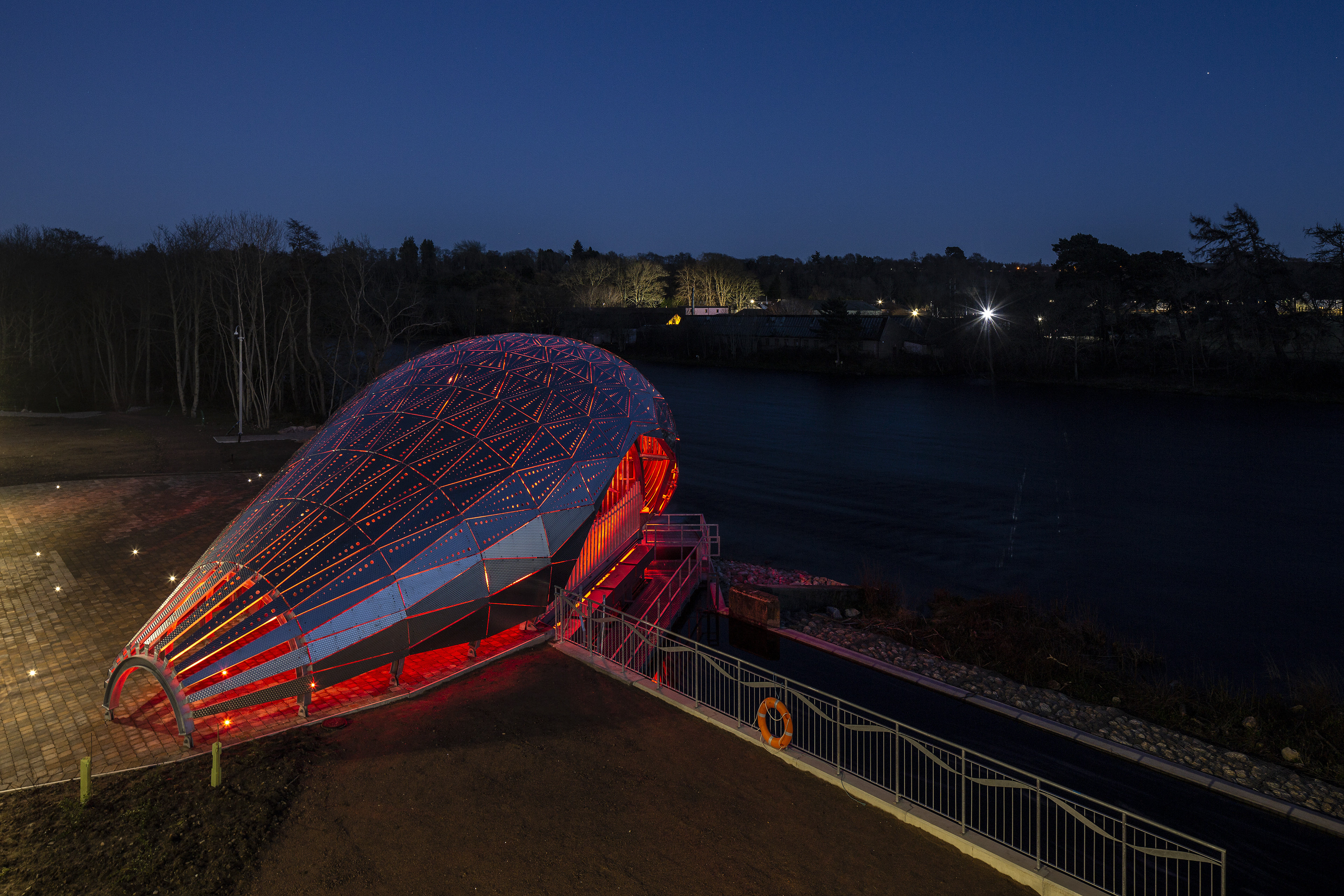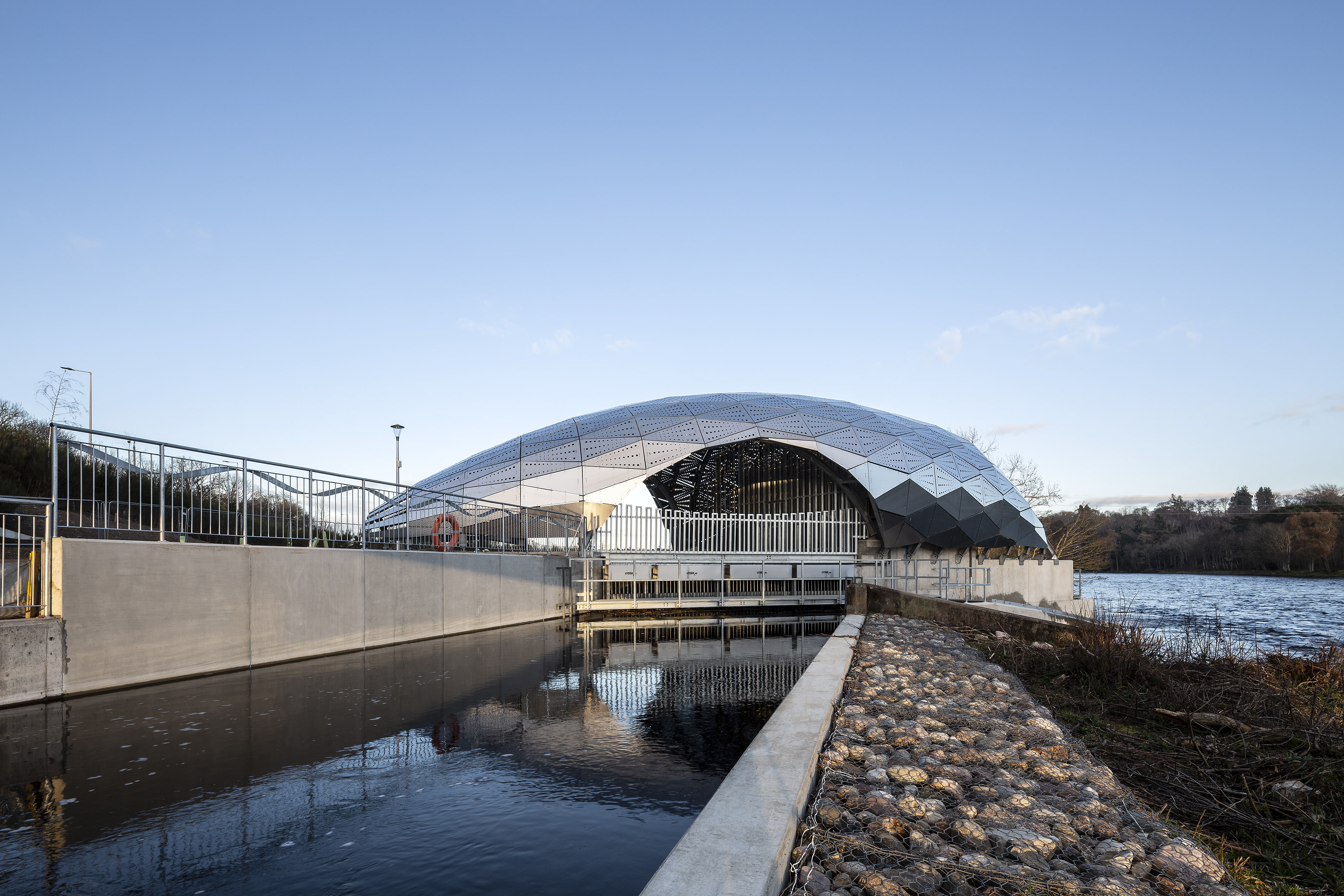




Hydro Ness
Hasson Structural Engineers
The safe, accurate and timely fabrication and erection of this structure represents another significant milestone in the history of M. Hasson & Sons and reaffirms the versatility and flexibility of modern structural steelwork fabrication in the context of a unique and challenging project.
The inspiration for this interestingly shaped structure is to be found in the motif of the salmon, making its way upstream along the beautiful River Ness. The idea was conceived by local artist, Claire Maclean, and further developed by Inverness architect, Les Hutt. The intention from the outset was that this structure would be aesthetically pleasing whilst also signposting the benefits of this ancient source of renewable energy.
End Client, The Highland Council, had partnered with the Science Skills Academy (SSA); a project that delivers educational, inspirational, and hands-on science, technology, engineering, and mathematics (STEM) activities to school pupils from across the Highlands of Scotland. The Hydro Ness scheme offers a unique and accessible opportunity for young people to visit and better understand key STEM skills and learning in practice. It is also recognised that the interpretative elements of the scheme can be further strengthened through collaborative working with SSA, now and in the future.
The high-profile nature of Hydro Ness will help champion ambitious, green, self-supply energy opportunities and help to support and encourage positive change. The scheme is expected to generate approximately 550,000 kWh of renewable electricity annually and reduce carbon emissions by over 140 tonnes per annum. This aim is also strengthened using natural resources in the form of a historically and ecologically important river.
On this project M. Hasson & Sons were employed by Bradley and Company who worked in a joint venture with Hydro NI to complete this highly visible canopy structure, along with several additional utility structures on the site. The structure is easily visible from one of the main arterial routes in and out of Inverness City, and tremendous care was taken to deliver a finished structure worthy of such a prominent and beautiful location in the Capital of the Highlands.
The geometric definition and structural design were carried out by Hasson Engineering Solutions Limited, under contract to the Bradley and Company/Hydro NI joint venture partners. The process of transforming Claire’s and Les’s original vision into a detail suitable for fabrication and erection relied on extensive use of parametric modelling, finite element analysis and detailed BIM modelling. The doubly curved structure, which included blended circular and elliptical arcs, presented numerous challenges, including the paramount importance of achieving a smooth and visually pleasing faceted surface. The tension between this objective and developing details practical to fabricate and erect was carefully balanced by intense cooperation between designer and fabricator.
The main frame of the structure is made from curved UC’s, all of which were curved to differing radii, including part sections of each of the main ‘ribs’ which were elliptical. The framing for cladding panels is all made from SHS, welded into co-planar triangles. In total there are 384 cladding panels, with each of these being unique. All the mild steel used throughout this project is galvanised to ensure the longevity that the client desires.
The cladding panels which complete the canopy are all made from stainless steel with a swirl finish to enhance the architectural intention of ‘looking like scales of a fish’.
The safe, accurate completion of Hydro Ness is a tribute to the art of the fabricator and the skill of the steel erector, working closely with the architect, the engineer, and the main contractor to deliver what it is hoped might become an iconic and renowned symbol of Inverness, worthy of its stunning Highland setting.
The completion of Hydro Ness owes a great deal to the quality, versatility, and efficiency of structural steel, used with care, ingenuity, and great respect for the location of the structure and the people who will enjoy its presence in the years to come.
Photographs © Keith Hunter Photography
