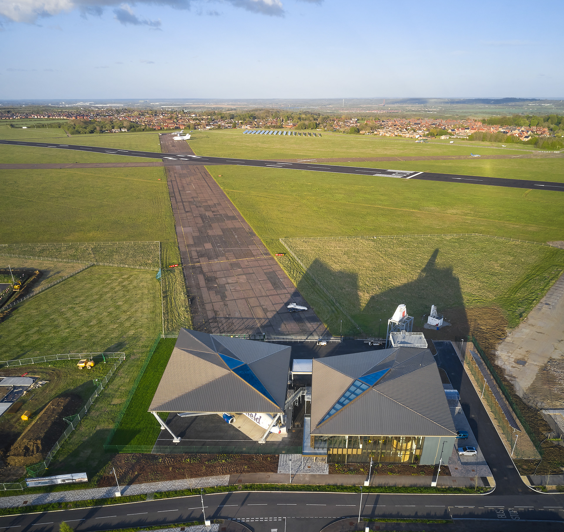
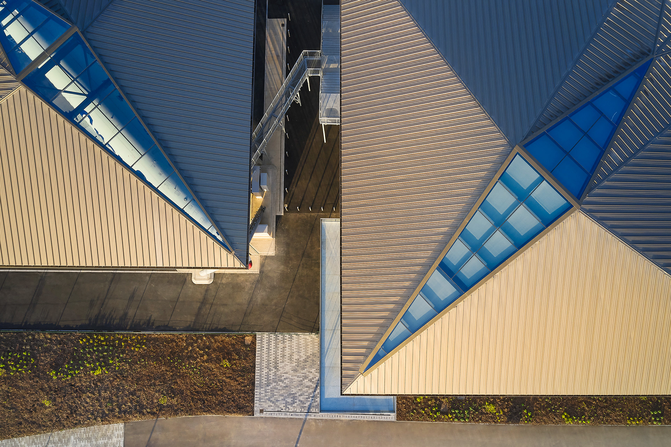
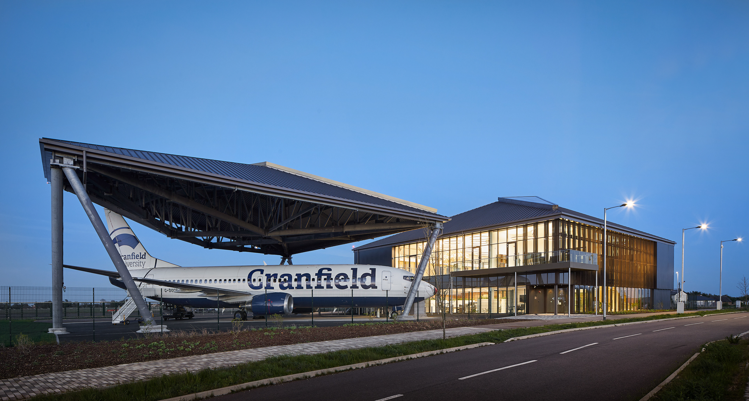
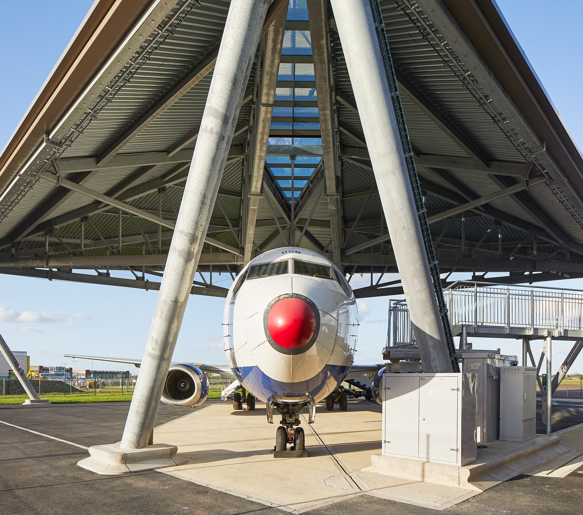
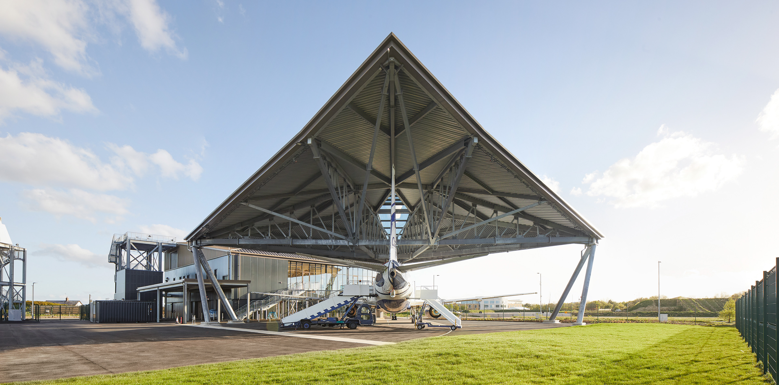
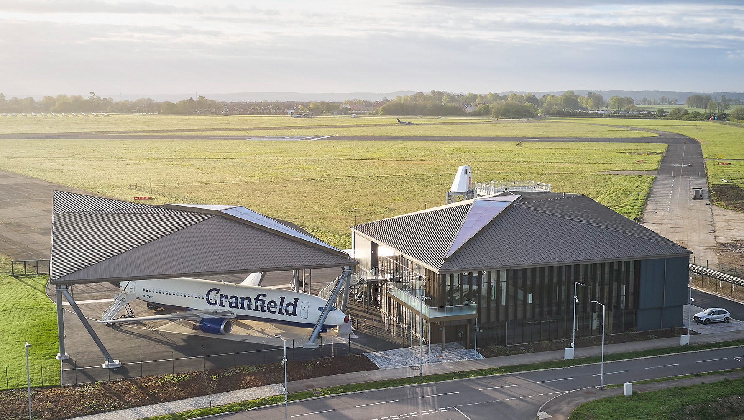
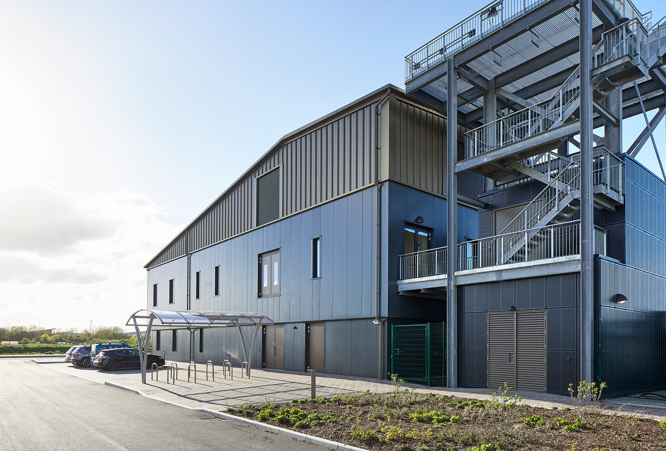
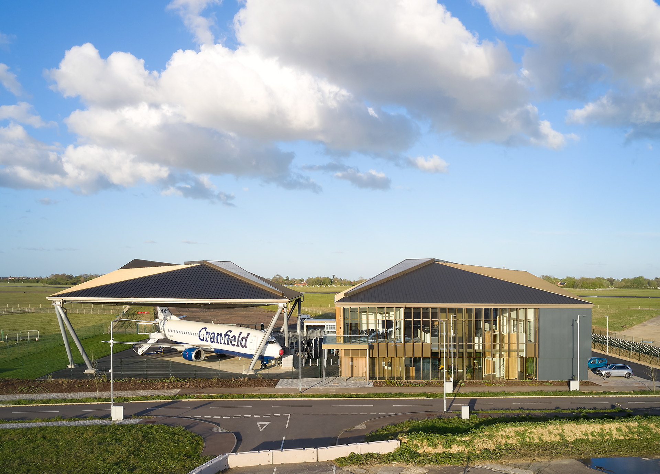
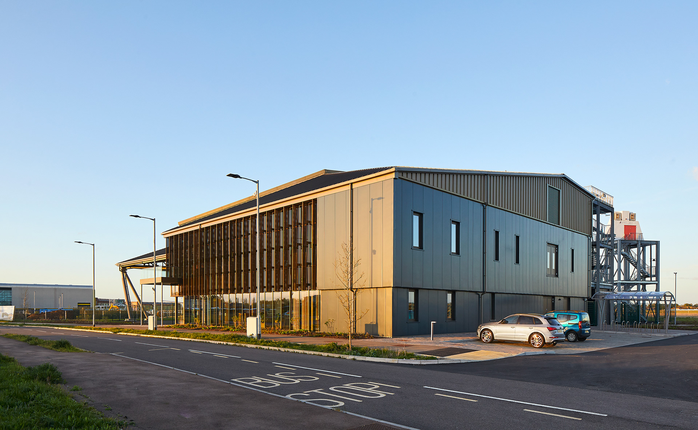
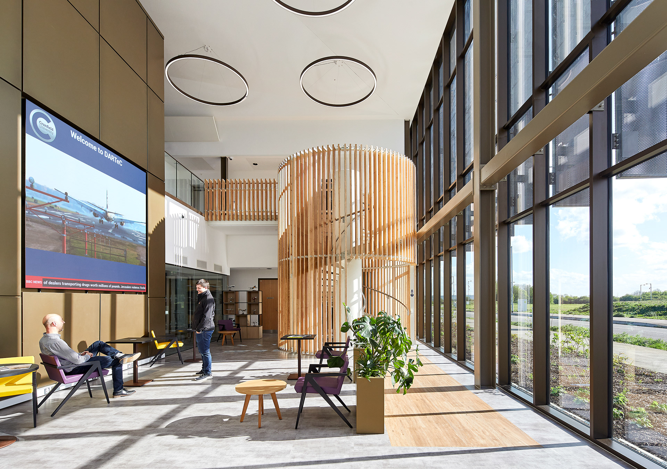
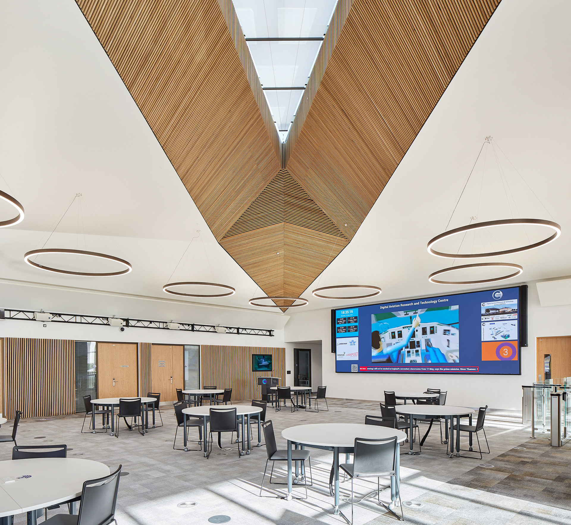
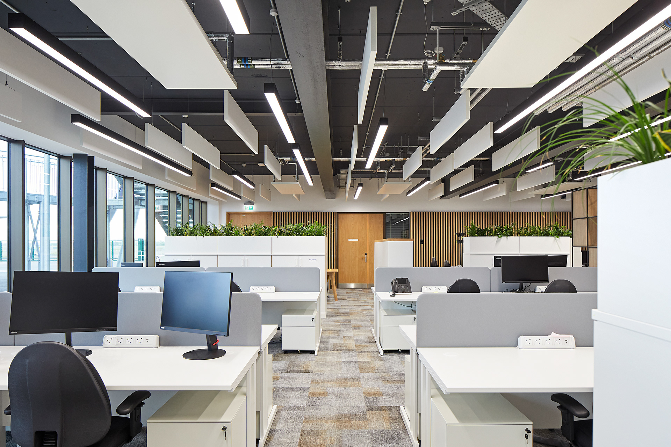
DARTEC Research Center at Cranfield University
Burrell Foley Fischer Architects
The project is part of a masterplan expansion of the university’s campus and locates the new £7.5 million DARTeC Research Centre as the landmark building for visitors entering the campus from the south. As part of its operational brief there is daily interaction with the functions of Cranfield’s airport with direct connectivity to the site, from the apron taxiway; subject to full CAA regulations on its “airside” frontage.
The facility provides a flexible research environment which is protected from, and yet accessible to, a live airport. This allows research to be targeted at a variety of technology readiness levels. The central building contains a suite of digital aviation research laboratories, surrounding a flexible workplace which brings together University researchers alongside private sector partners in a single collaborative environment.
Outside the building is a fully covered ‘hangar laboratory’, which houses the University’s own Boeing 737-400 aircraft; a laboratory in its own right. To allow research involving high definition drone scanning of the aircraft fuselage, a canopy covers the whole plane creating a clear-span safety-netted enclosure of around 40m wide. The external areas also include an intelligent movement area, and a remote VR simulation air traffic control centre with conventional and advanced holographic radar systems capable of monitoring and controlling the airspace around Cranfield’s airport.
The design concept for the project recognised the importance of roofscape for such a unique context where views from above are critical. Burrell Foley Fischer Architects set out to use the form of the building roof(s) to create a unique and innovative solution to the technical requirements of the brief, while establishing a clear visual identity for the new facility within the expanding campus masterplan. After several iterations, the final design referencing stealth aircraft geometry further emphasises the Digital Aviation narrative underpinning the project.
BFF Architects wanted the DARTeC building to be practical and as maintenance free as possible; developing something of a “patina of age” with time. This meant that for the outdoor structural elements, a galvanised finish was perfect, working with the language of neutral metallic colours used elsewhere and weathering to a soft, natural grey with time.
Photographs © Hufton + Crow
