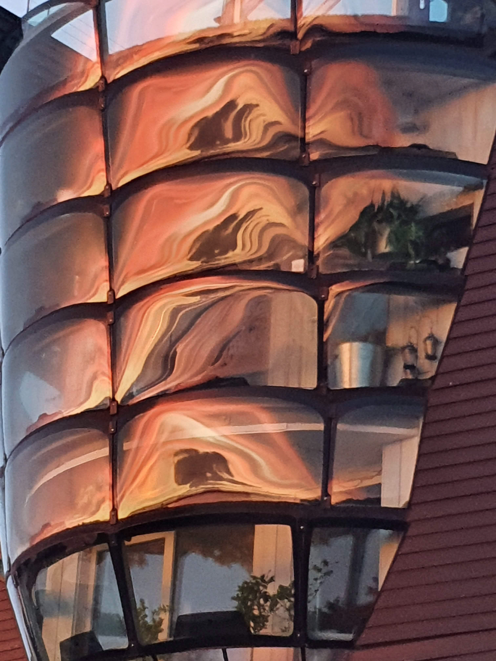
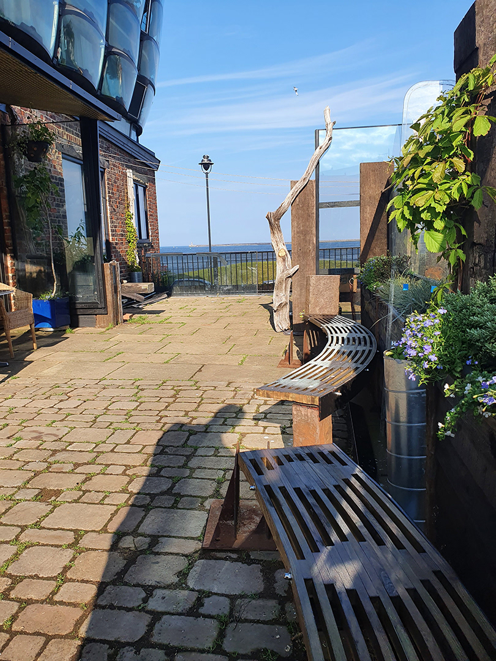
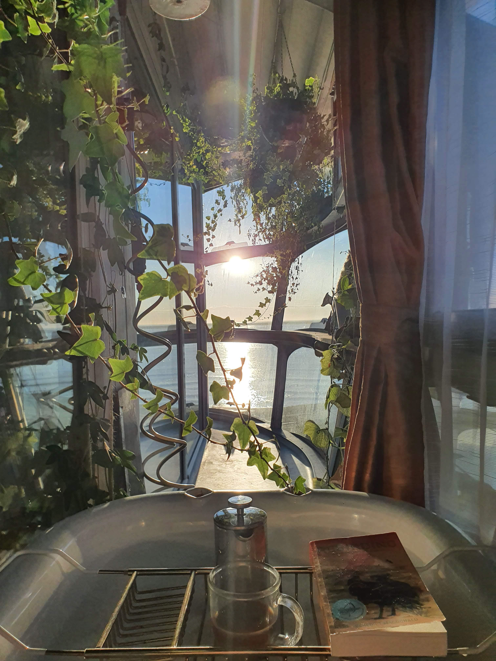
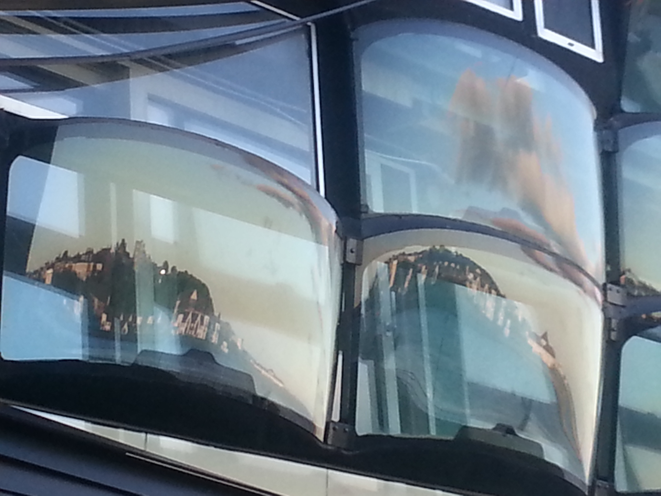
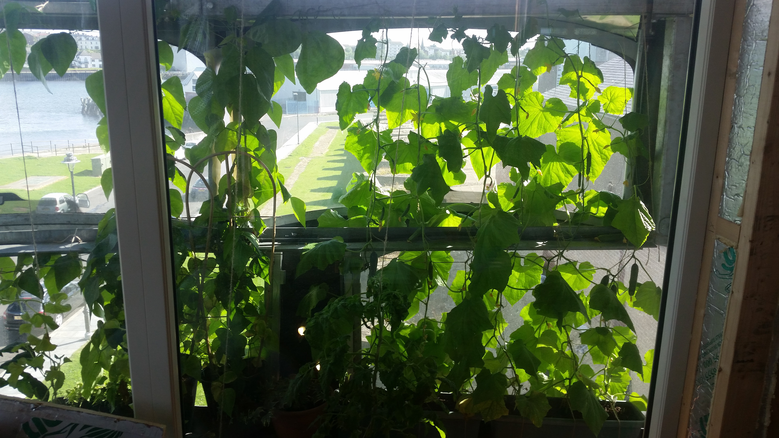
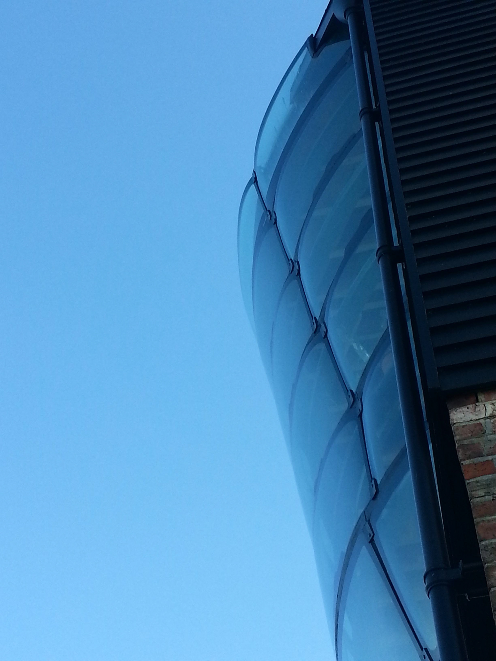
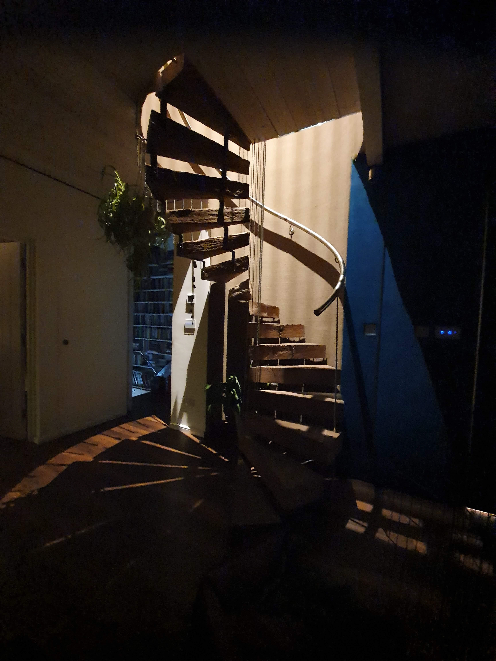
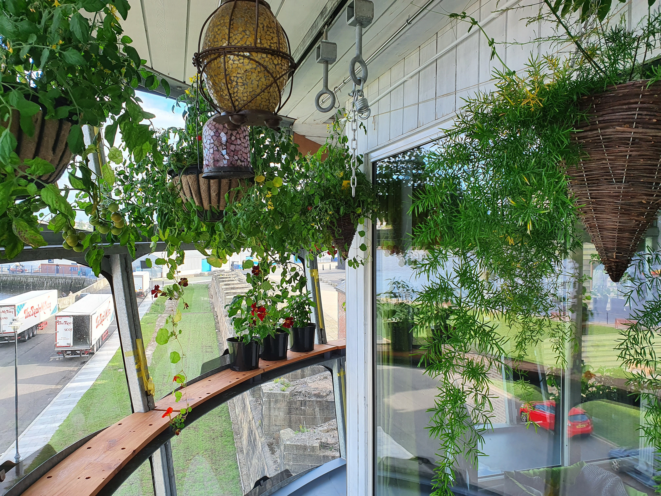
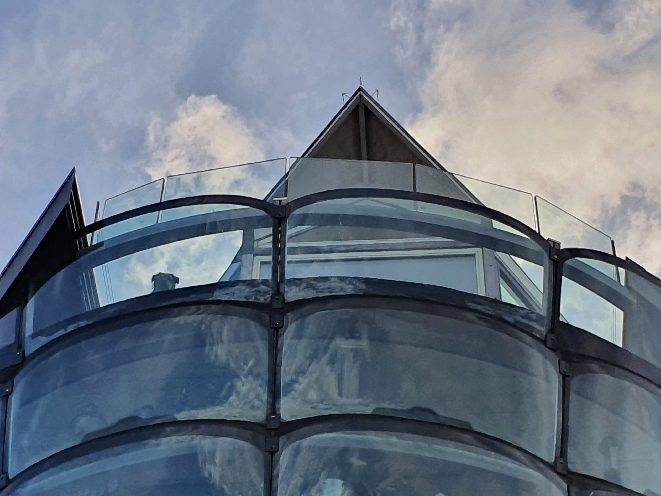
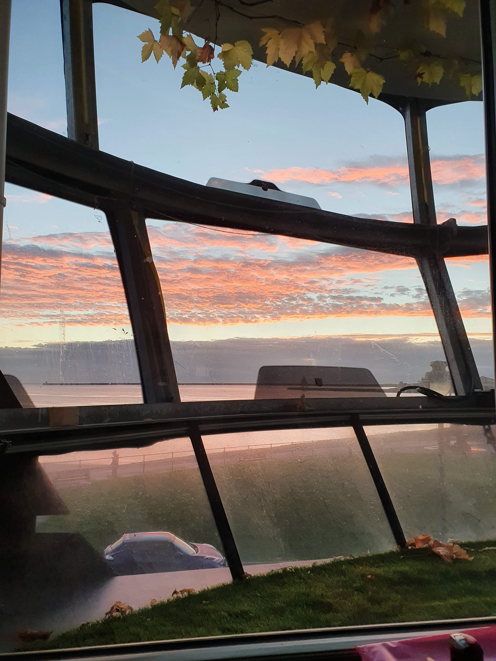
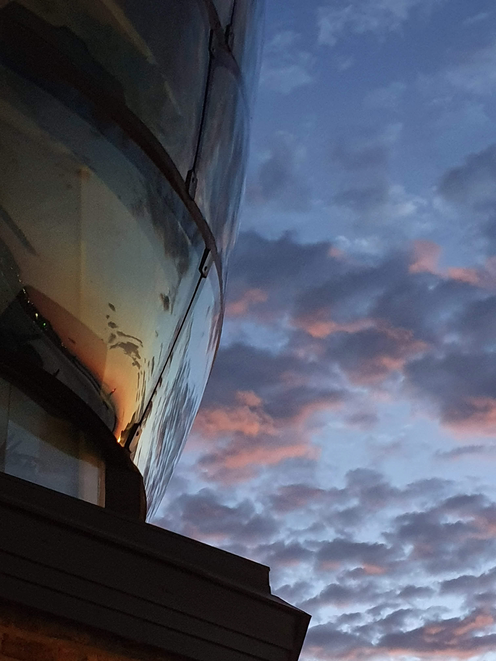
The Molten Building
Brightblue Studio
Brightblue Studio
The nature of this building is fluid and expressive, without parametric modelling, and the expense to go achieve it.
Biophilic design in intent, the 2 storey curved galvanised frame carries 38 repurposed transit wind-shields to create a micro-climate within and protect the building from coastal onslaught without. This micro-climate is a growing space for food and an aquaponic system to demonstrate and supply the gallery / cafe on the ground floor and apartment above. The choice of galvanised metal was obvious with it's inherent properties to protect in this challenging environment, 30m from the North Sea, with common on shore wind carrying water, sand and salt. The finish continues inside to enable the glass house space to be watered, steam cleaned and be entwined around.
The T section curved steels carry horizontal loads, whilst the SHS curved frame verticals for the windshields carry vertical loads as well as the glass itself. This is somewhat unusual in glazing systems as they are often a fully separate system. But then there is not a book to look up the details for this structure. The off cuts of the
curving process have been used as structure for the benches.
The project was fully CAD modelled after extensive empirical testing. We worked closely with Pittilla Bell the structural engineers and William Oliver's, the local steel manufacturing company.
All clips and fixings were modelled, manufactured and galvanised to reduce the chance of bi-metallic corrosion and create a coherent aesthetic. This outer glass house space was imagined as a beach hut with re-used cladding on all other walls, and coloured glass as vents. Inside the apartment it is imagined as a timber clad 'Scandi style space on the second floor with sculptural stair hung with 6mm galvanised threaded bar. The top floor kitchen living space is reclaimed 100 year old sleeper timber frame, with the galvanised frame and glazing system appearing
at the sea face top line to create the 'infinity lawn'. This top curved galvanised frame member carries frameless laminate glass panels to maximise the human reaction to the unique view.
The building overall has many sustainable strategies – aiming to achieve Beyond Zero Carbon, when the cafe opens, with Air Source Heat Pump, Photovoltaics integrated to the roof, solar thermal mass, many re-used materials and low VOC materials, 24 hour multiple uses and Mechanical Ventilation with Heat Recovery.
Photographs © Henry Amos
