
© Kyle Pearce
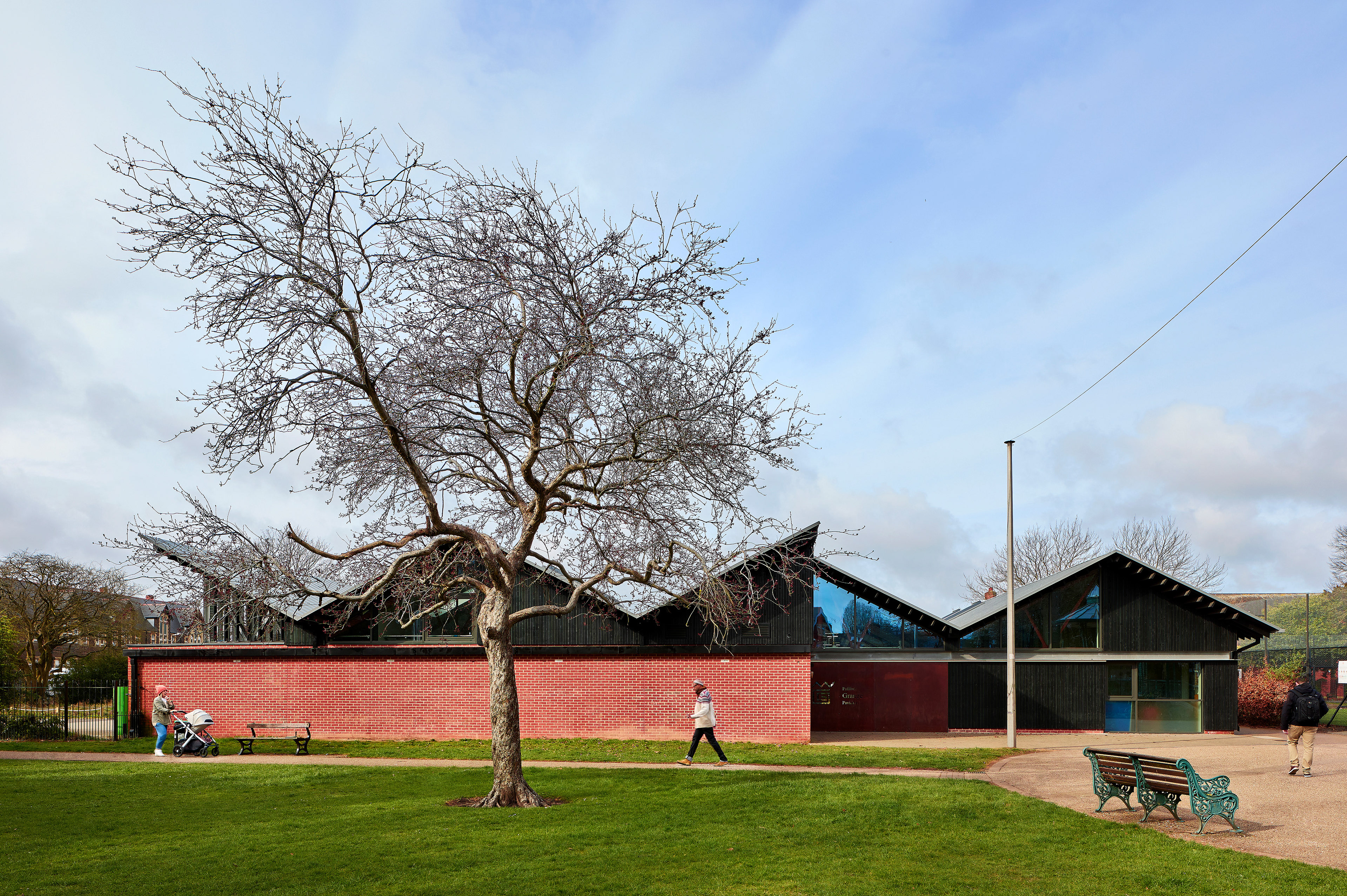
© Kyle Pearce
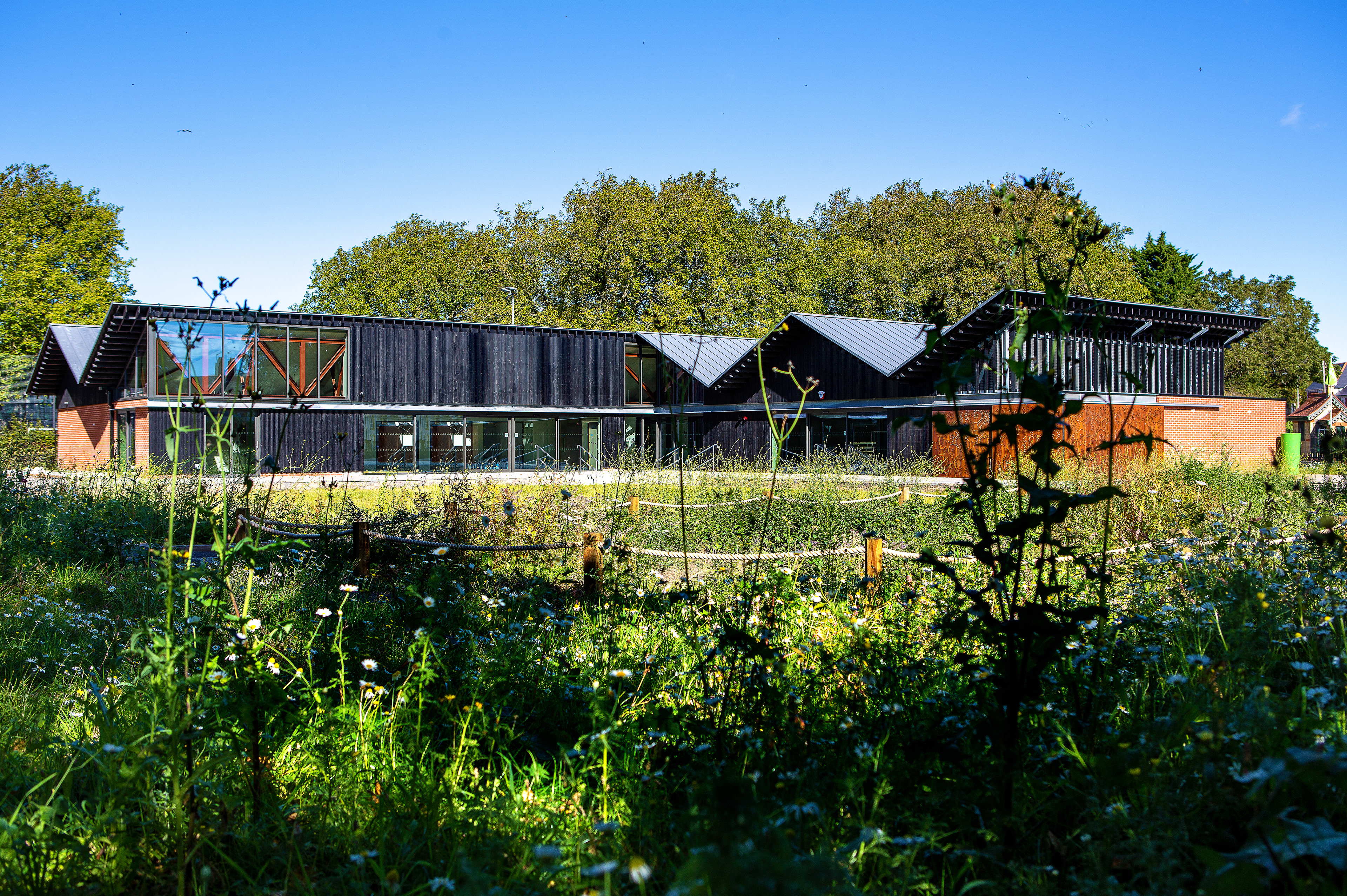
© James Foxhall
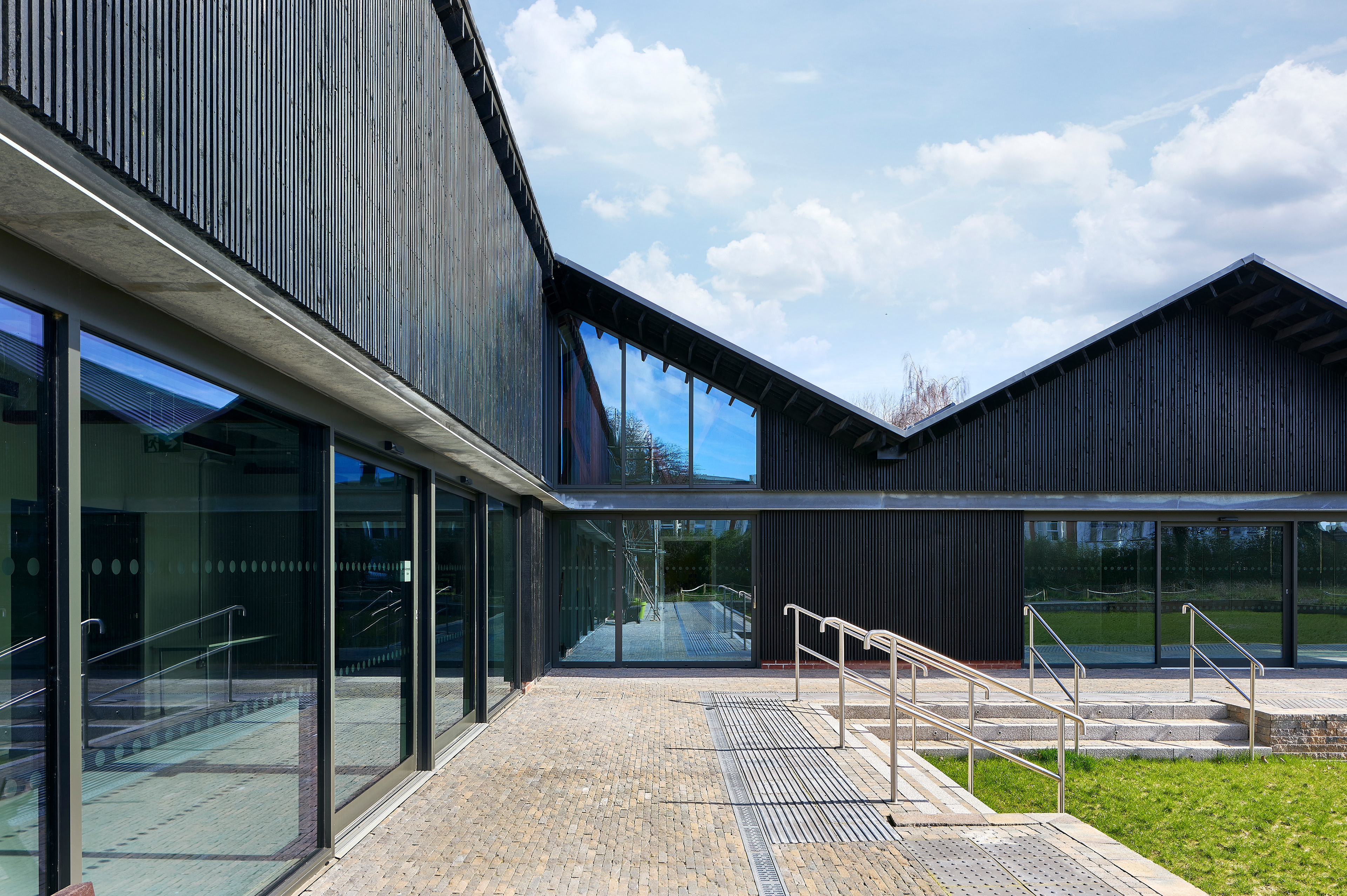
© Kyle Pearce
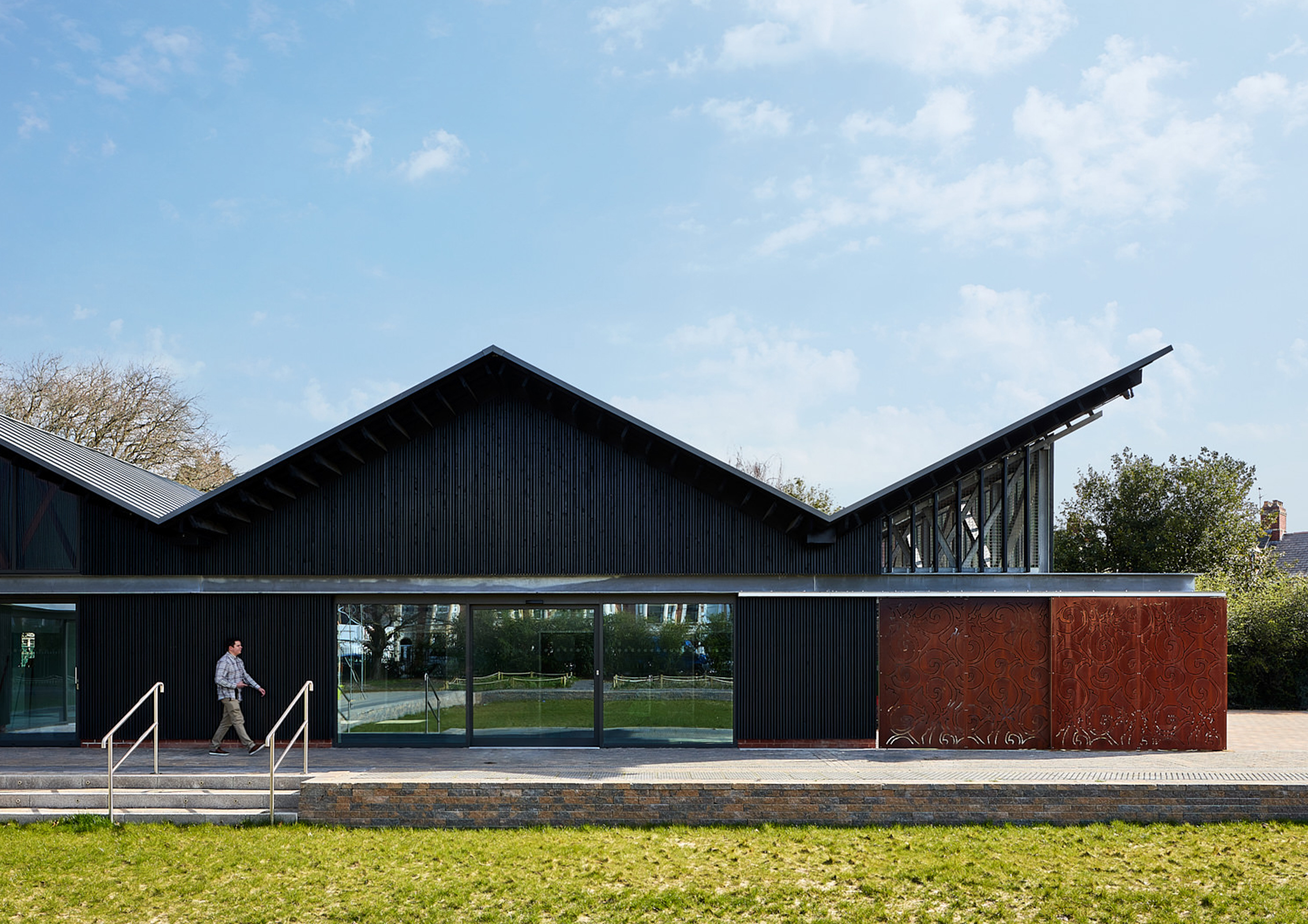
© Kyle Pearce
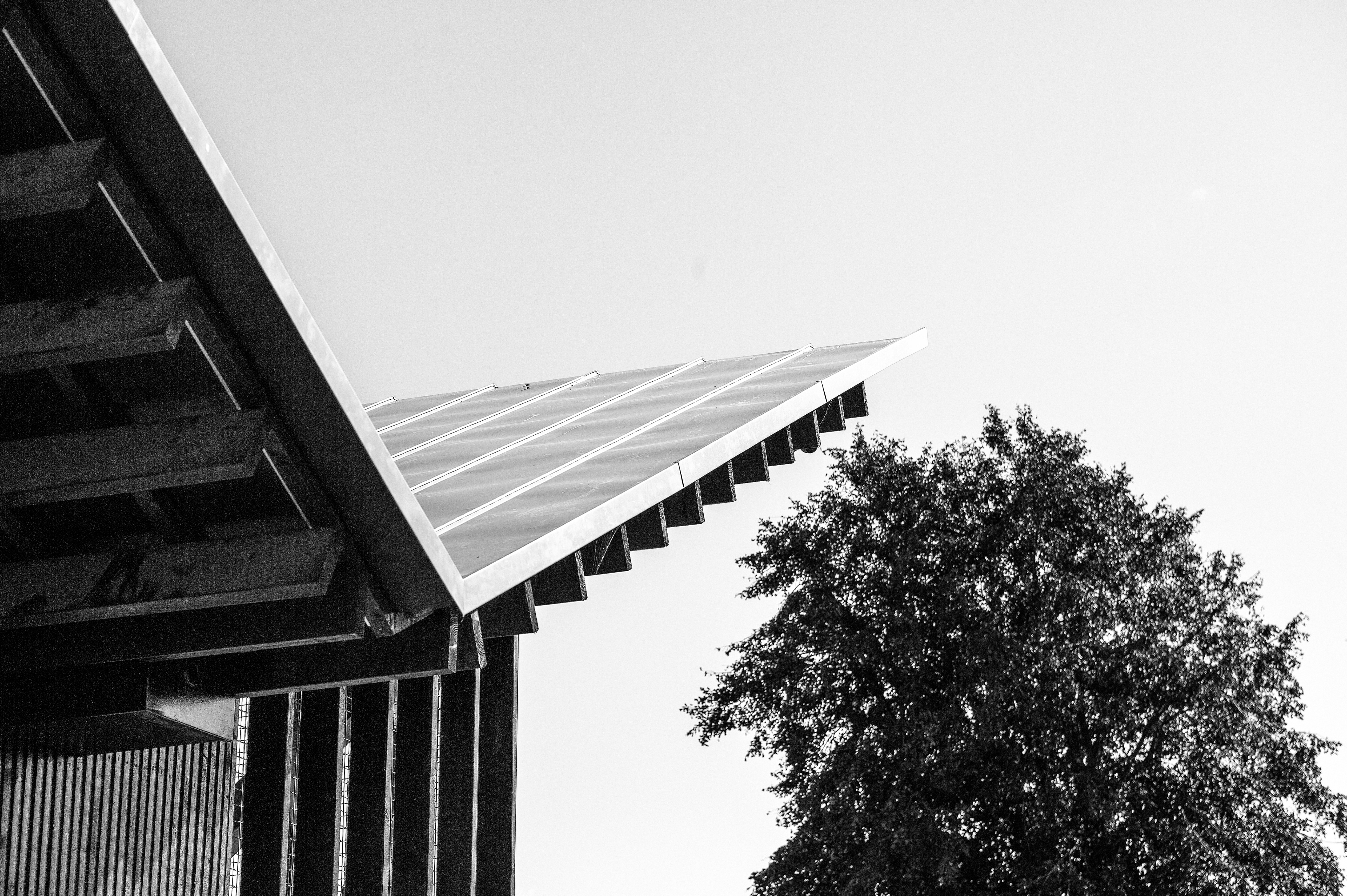
© Benham Architects
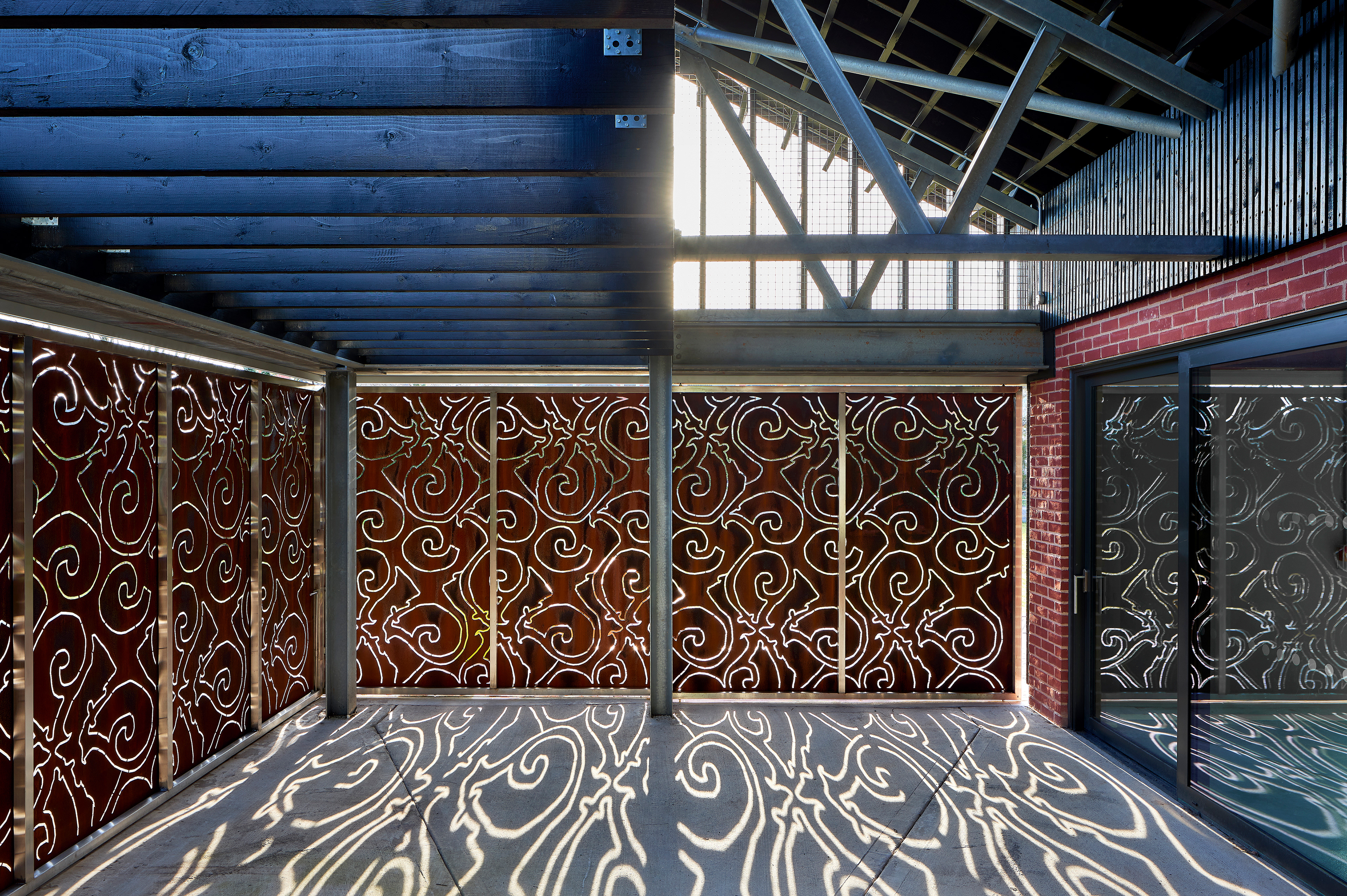
© Kyle Pearce

© Kyle Pearce
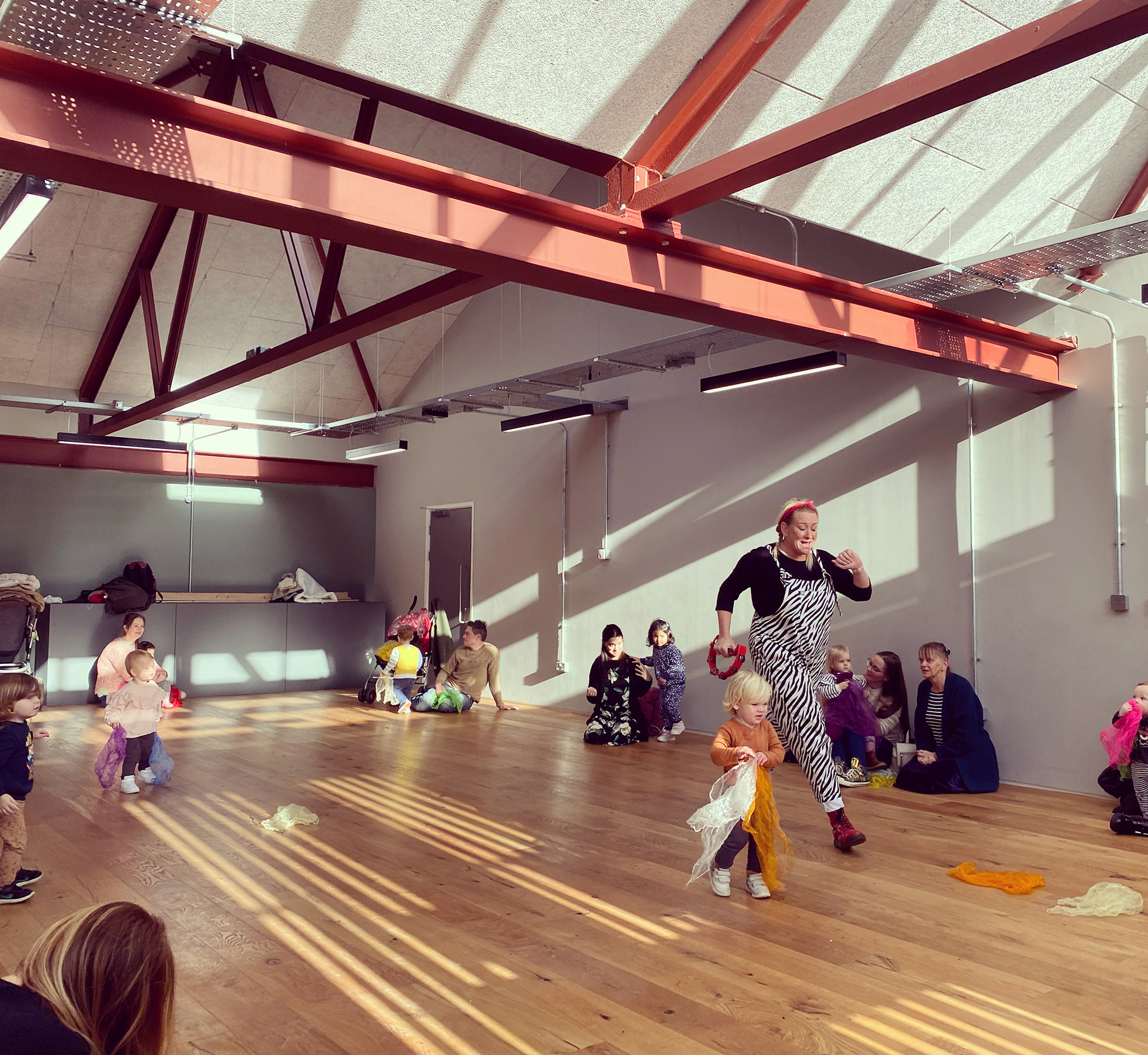
© Hannah Theron
Grange Pavilion
Benham Architects
Located in central Cardiff’s Grangetown district, the city’s largest and most ethnically diverse ward, Grange Pavilion is a community-led redevelopment of a former bowls Pavilion. Supported by extensive partnerships and social value objectives, the project aimed to significantly improve the community’s future wellbeing and social cohesion with co-created community facilities and public realm for a high-quality urban environment.
Partners are united by a core mission to demonstrably deliver strong outcomes and meaningful change for the Grangetown community by focusing on the strengths, abilities, and existing assets of residents, empowering them to take the lead at every opportunity. Following years of extensive dialogue and engagement, Grange Pavilion and its ‘place’ brief were formed by residents. Built in 1962, Grange Bowls Pavilion was council owned. Located in a popular green-flag neighbourhood park, it was vacated following austerity measures in 200 and fell into a disrepair. By 2012, Grangetown residents approached Cardiff Council to investigate how the facility could be re-developed for widespread community use. Key principles underpinning the redevelopment include community-led activation; co-production instead of consultation. concept-testing prior to developing the design brief; partnership design workshops at each stage; a long-term commitment supporting the project long before, and long after, design stages; and, the pursuit of design quality.
Grangetown is now transformed as a welcoming, resilient urban neighbourhood, thanks to high-quality design. Improved biodiversity through BREEAM environmental ratings and a 50% increase in biodiversity, supported by surface drainage rainwater ponds, on-site orchard, pollinator wildflower gardens, and bee, bird and bat habitats.
Greater access to green infrastructure and community facilities supports improved wellbeing and physical health, alongside employment, learning, and volunteering opportunities for 1,500 residents. Initiatives designed to mitigate child food poverty and protect against domestic abuse were introduced during the pandemic by the Pavilion’s locally-managed Hideout Café. Many local craft businesses participated in the inaugural Grangetown World Market, signalling positive change in community resilience and social cohesion.
The transformed Pavilion, recognised by Welsh Government as exemplar - comprising 600m² of community space for educational, community group and wellbeing activities, complemented by sustainable biodiverse infrastructure, outdoor classrooms and play areas - opened its doors to the 20,000-strong community of Grangetown as a Charitable Incorporated Organisation in 2019. The architectural concepts draw upon the richness of the area and sensitivity of craft.
An aerial projection, shows the terrace houses, creating a series of folding roofs within the urban grain and consequently, the recognisable roof form of the building, utilising the south-facing angles for PVs and natural ventilation.
Sitting below this element extended in areas to create moments of shelter, is a brickwork garden wall, housing bees, birds and bats habitats. In line with the honest design approach, all construction elements are peeled away and ‘on-show’ to openly display how it has been made creating a wonderful didactic learning tool to all.
Underpinned by strong passive design underpinned extensive glazing to south and east allow easy access to the park and masonry walls to north and west, acting a suitable sound buffer to the park. Post occupancy analysis, carried out by Cardiff University students demonstrates amazing results for light, air, humidity and occupancy safety and security. The RIBA’s Social Value Calculator states the pavilion generates £24.7M worth of social value per year.
THE ROLE OF GALVANISED STEEL
The role of galvanised steel was an essential part of the success of the project. The steelwork design was created as a collaboration between Mann Williams (Structural Engineers) / Benham Architects & Arcadis/IBI Group (Architects) and Overdale Steels Ltd (Steel Fabricator). The steelwork design needed to be honest and open. The community were open and honest with the design team during the consultation process, and so it was then our desire to return this honesty, through the use of a steel frame that extends both inside and out, sliding past the ‘garden brickwork walls’. All bolts and connections are exposed so that the building becomes didactic and an educational tool for the local school kids. This expression creates a truth and security within the building. The galvanised elements extend to create an outdoor classroom, connected with corten panels that slide open to connect to the garden for outdoor learning, which each layer of the construction pealed away to create a neat matrix of tectonic expression. A continuous galvanised beam around the outside, allows for banners and wonderful materials from the local community to be hung and draped around the building, in order to act as the framework for self-expressions. As the community develop the use of the space, additional corten screens can be hung from the galvanised steel plate in order to provide shade, security and privacy, to serve the multi-cultural users of the building.
Photographs © Kyle Pearce, Hannah Theron, James Foxhall & Benham Architects
