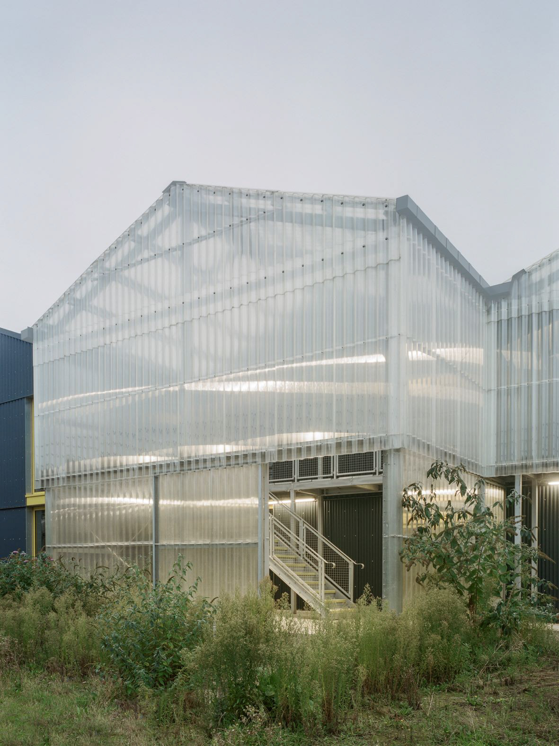
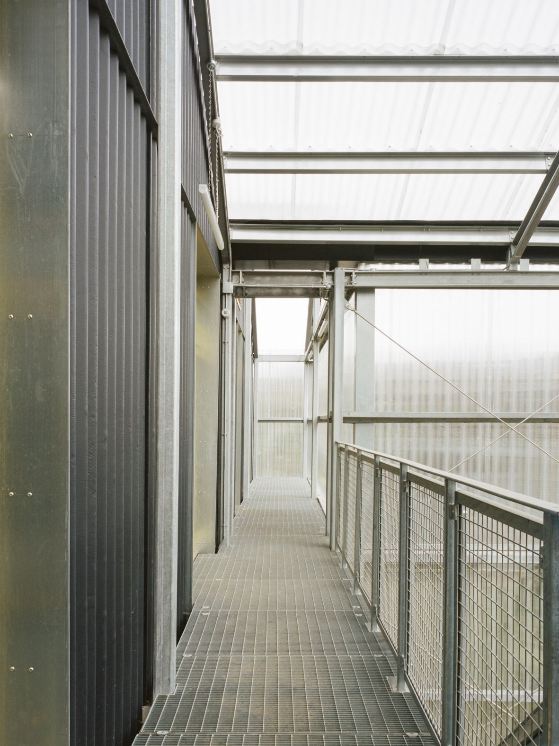
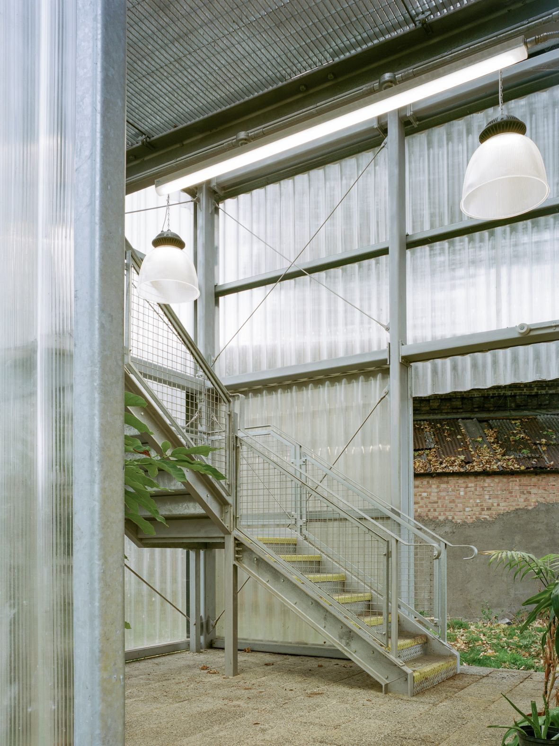
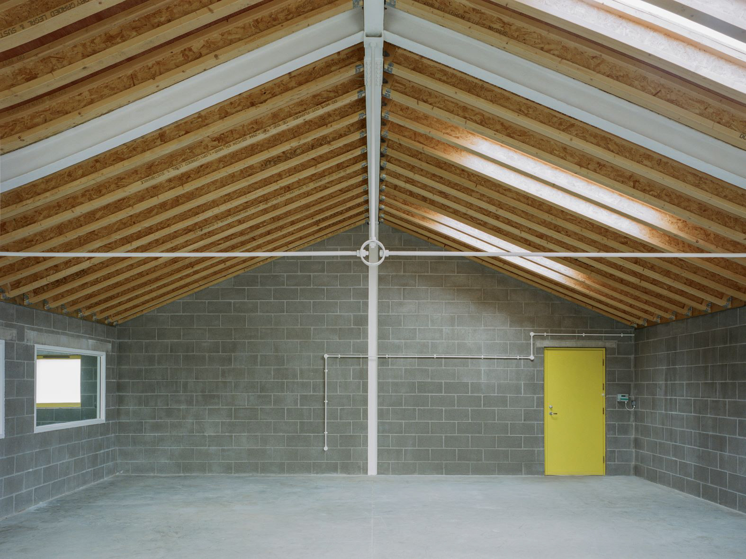
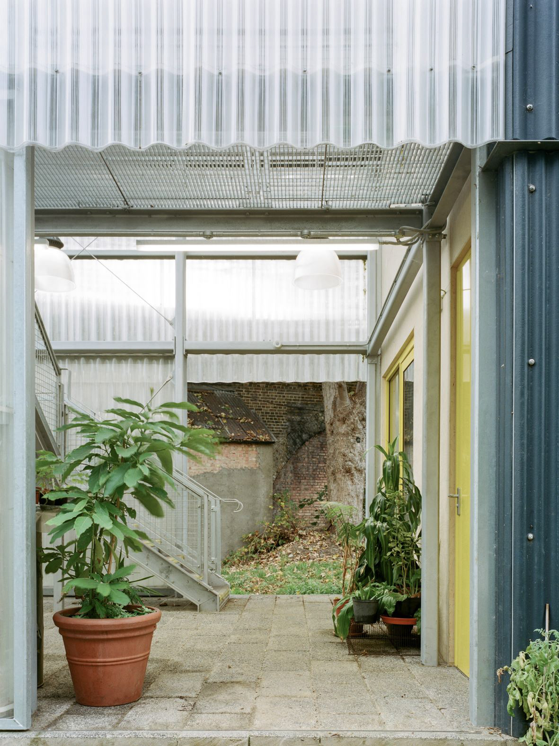

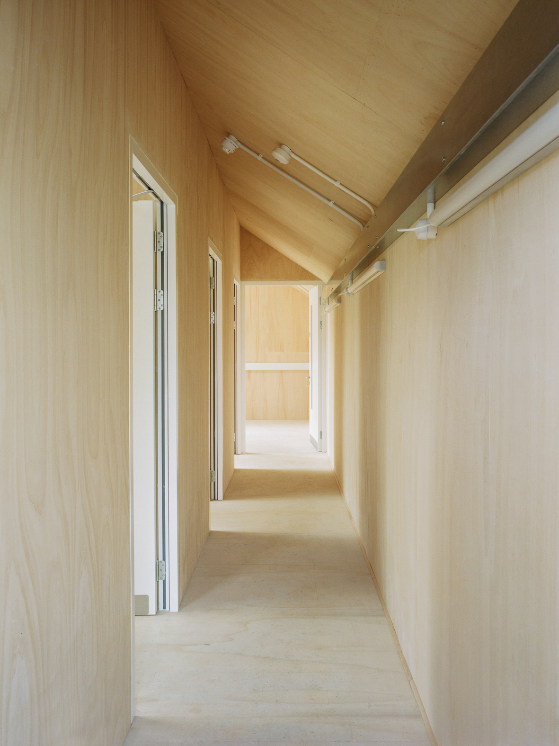
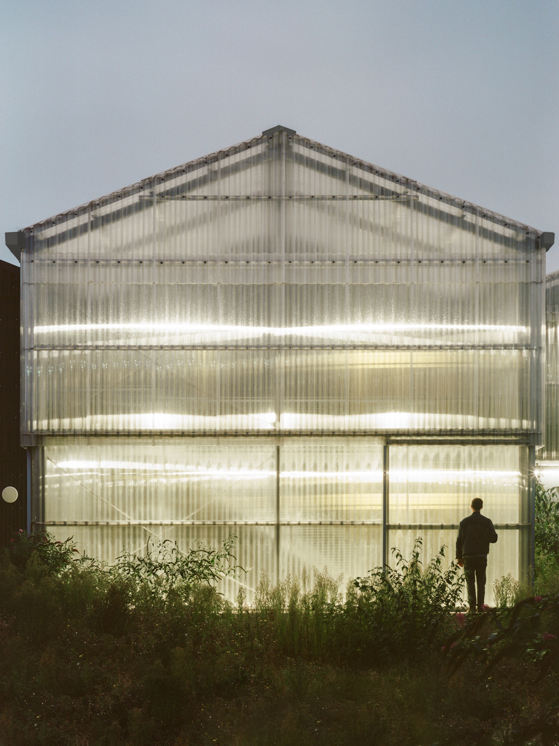
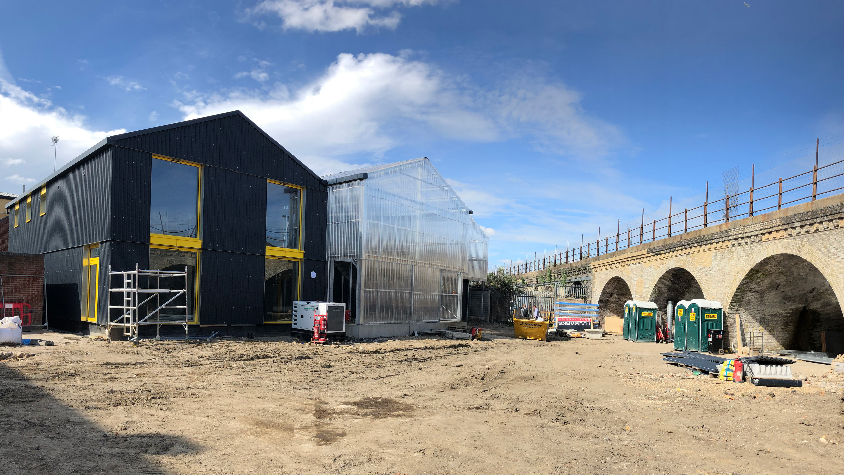
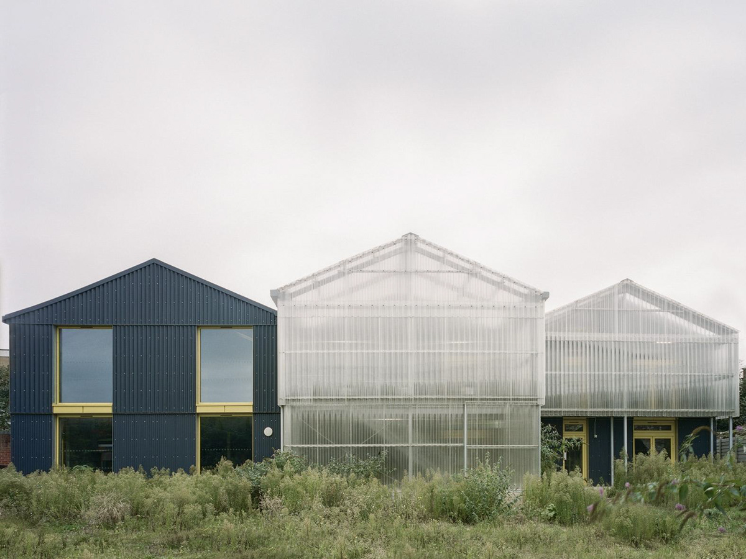

Loughborough Junction
London
Project Overview
LJ Works demonstrates how residents can take an active role in local regeneration by claiming land for long-term public use - creating space for self-sustaining local economies governed by and for the community. The project brings industry, growing and community action together as a supportive ecosystem to address systemic social issues and take some control of local regeneration.
On the 2,000 square meter site, two buildings deliver over 1,000 square meters of light-industrial workspace dedicated to local textiles, food producers, and makers. These low-rent studios and co-working spaces operate alongside the community growing project, Loughborough Farm, and the Platform community cafe. The site is managed by a steering group comprising local resident-led organizations, in collaboration with Lambeth Council and Meanwhile Space CIC.
The site consists of two triangular yards, with the new buildings at each end. This configuration activates the street frontages and creates a new pedestrian route to improve connectivity between the Loughborough Estate and the station, facilitating the expansion of the local town centre.
The rear building houses workshops, co-working spaces, and food-based social enterprises. The front building, which includes smaller studios and a shared textiles space, is located within the main Loughborough Farm site and addresses the street.
Both buildings were designed to reflect the industrial, agricultural, and community-led nature of the project, influencing the choice of materials and construction methods. Different corrugated cladding profiles were used to highlight the repetitive patterns of mass manufacturing. The front building was constructed using the WikiHouse system, enabling community build workshops during fabrication of the plywood structure.
Large greenhouses are incorporated into the main circulation of both buildings to accommodate the expansion of the Loughborough Farm while providing covered and flexible space for community activities.
Sustainability
BREEAM - very good anticipated
A "fabric first" approach was adopted, incorporating high insulation levels, thermal mass, and southeast-facing windows to maximize solar heat gains and natural ventilation for cooling during summer. To minimize energy demand and construction costs, the main circulation spaces are integrated into uninsulated greenhouses, serving as draft lobbies that moderate the temperature between the interior and exterior.
On-site energy generation will be implemented through solar photovoltaic panels and anaerobic digestion, converting food waste into biogas. This renewable energy system, scheduled for installation in late 2023 as part of a community energy scheme led by Repowering London, will provide heating for the LJ Works buildings and produce fertilizer for the Loughborough Farm.
The front building of the LJ Works project has been designed using the WikiHouse system, allowing for disassembly and potential relocation to a new site once its useful life at LJ Works is complete.
Regarding water management, the site incorporates a Sustainable Urban Drainage System (SUDS) strategy that includes above-ground attenuation with 1/3 more storage capacity than required (30,000 liters instead of 20,000 liters). This additional water storage serves the water needs of the Loughborough Farm, which consumes over 1,000 liters per week during the summer months.
Principles of Circular Economy implemented:
1. Design for disassembly – front building WikiHouse / sheet material cladding / galvanised steel mechanically fixed frame construction
2. Galvanised steel elements for disassembly and reuse, and eventual recycling
3. Local manufacturing – WikiHouse house construction with local CNC Plywood
4. Prioritising local SME's - Local building contractor chosen and contract stipulated the use of local SME's
5. Construction training - Building contract stipulated the contractor to offer CSCS training and construction experience in partnership with the Marcus Lipton Youth Centre.
6. Community build opportunities – WikiHouse open build days
7. Closed loop food and energy system onsite – food grown own site > cooked and sold in the community café > food waste goes into the anaerobic digester creating biogas and fertiliser > fertiliser used to grow more food onsite and biogas used to heat the building
1. Design for disassembly – front building WikiHouse / sheet material cladding / galvanised steel mechanically fixed frame construction
2. Galvanised steel elements for disassembly and reuse, and eventual recycling
3. Local manufacturing – WikiHouse house construction with local CNC Plywood
4. Prioritising local SME's - Local building contractor chosen and contract stipulated the use of local SME's
5. Construction training - Building contract stipulated the contractor to offer CSCS training and construction experience in partnership with the Marcus Lipton Youth Centre.
6. Community build opportunities – WikiHouse open build days
7. Closed loop food and energy system onsite – food grown own site > cooked and sold in the community café > food waste goes into the anaerobic digester creating biogas and fertiliser > fertiliser used to grow more food onsite and biogas used to heat the building
Use of Galvanizing
The final finish of the primary steel frame within the polycarbonate lobby spaces for both buildings, as well as structural ties within the roof structure of the rear building, are galvanised steel. In addition, three stairs, their handrails, and balustrades are all in Galvanised steel which was chosen, in addition to its benefits to sustainability, for cost effectiveness, as an attractive, robust, hard wearing and resistant finish highly capable for the highly trafficked front of house circulation spaces.
Electrical containment is exposed with galvanised steel as the final finish, for consistency, and to unify the spaces across the scheme.
Photographs © Lorenzo Zandri.
